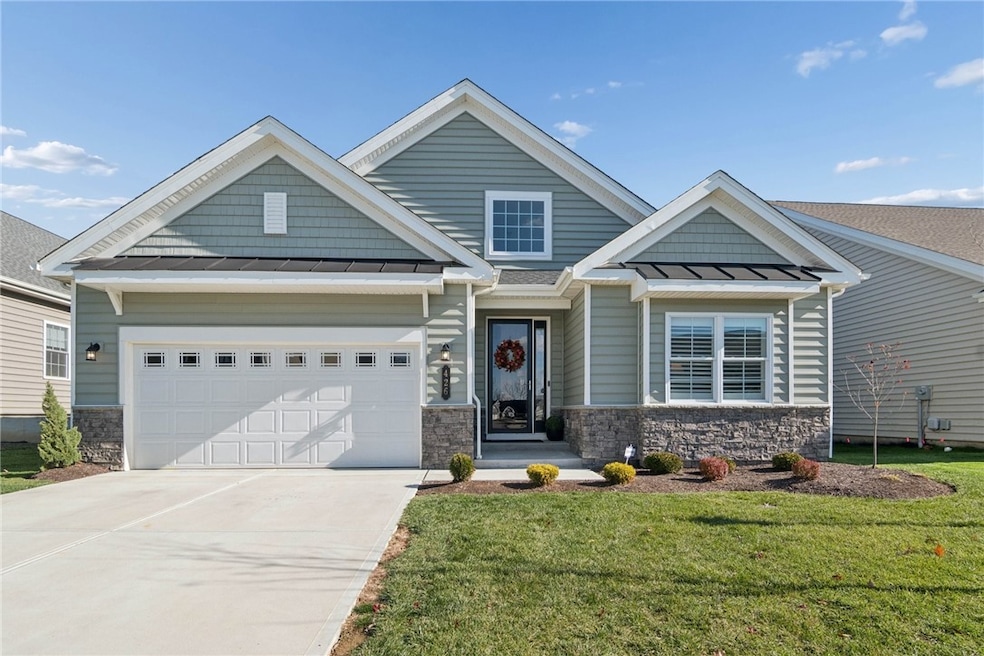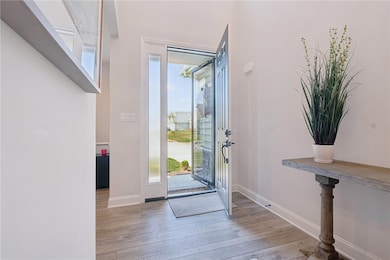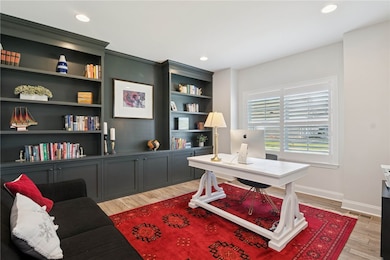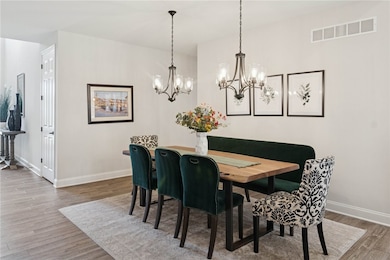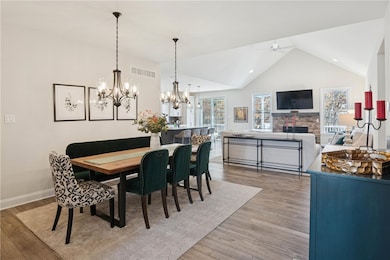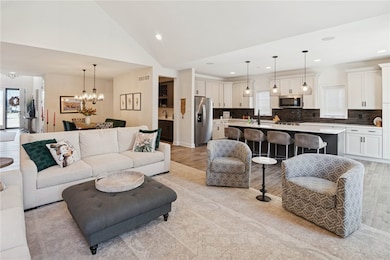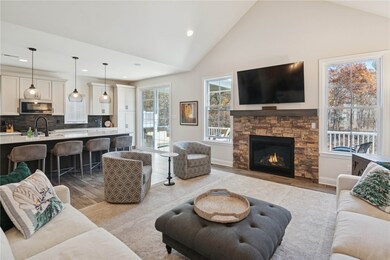426 Independence Way Canonsburg, PA 15317
Estimated payment $5,280/month
Highlights
- Outdoor Pool
- 2 Car Attached Garage
- Wet Bar
- Contemporary Architecture
- Double Pane Windows
- Home Security System
About This Home
Why build new? This 3 yr young Franklin model has updates for you and a short walk to the 10,000+ sq ft clubhouse too! Located in the sought-after Traditions Southpointe 55+ maintenance-free community with a peaceful, serene wooded view in the rear of the property-this home has it all! Classic & modern throughout, it is built for entertaining and is SPACIOUS with an extra 2ft bump-out on upper and lower levels! The main floor features a gorgeous 18' entry & private office/den! Living area includes an open dining room & butler's pantry with beverage fridge, extended quartz island with seating for 4, exquisite glass backsplash & Sonos music system. Enjoy the sunrise view & your morning coffee off your 1st of 2 outdoor spaces! Primary bath includes a roll-in shower & separate water closet. Lower level is massive & includes a wet bar, large family room with pool table included, an extended concrete patio, 3rd bedroom & full bath, storage area and a BONUS flex room for a gym or grandkids!
Open House Schedule
-
Saturday, November 22, 202511:00 am to 1:00 pm11/22/2025 11:00:00 AM +00:0011/22/2025 1:00:00 PM +00:00Add to Calendar
-
Sunday, November 23, 202511:00 am to 1:00 pm11/23/2025 11:00:00 AM +00:0011/23/2025 1:00:00 PM +00:00Add to Calendar
Home Details
Home Type
- Single Family
Est. Annual Taxes
- $8,607
Year Built
- Built in 2022
HOA Fees
- $268 Monthly HOA Fees
Home Design
- Contemporary Architecture
- Asphalt Roof
- Vinyl Siding
- Stone
Interior Spaces
- 3,242 Sq Ft Home
- 1-Story Property
- Wet Bar
- Gas Fireplace
- Double Pane Windows
- Window Treatments
- Window Screens
- Great Room with Fireplace
- Finished Basement
- Walk-Out Basement
- Home Security System
Kitchen
- Stove
- Cooktop
- Microwave
- Dishwasher
- Kitchen Island
- Disposal
Flooring
- Carpet
- Ceramic Tile
- Vinyl
Bedrooms and Bathrooms
- 3 Bedrooms
- 3 Full Bathrooms
Parking
- 2 Car Attached Garage
- Garage Door Opener
Utilities
- Forced Air Heating and Cooling System
- Heating System Uses Gas
Additional Features
- Outdoor Pool
- 3,049 Sq Ft Lot
Community Details
- Traditions Of America Southpointe Subdivision
Listing and Financial Details
- Home warranty included in the sale of the property
Map
Home Values in the Area
Average Home Value in this Area
Tax History
| Year | Tax Paid | Tax Assessment Tax Assessment Total Assessment is a certain percentage of the fair market value that is determined by local assessors to be the total taxable value of land and additions on the property. | Land | Improvement |
|---|---|---|---|---|
| 2025 | $8,607 | $511,100 | $66,100 | $445,000 |
| 2024 | $8,142 | $511,100 | $66,100 | $445,000 |
| 2023 | $8,142 | $511,100 | $66,100 | $445,000 |
| 2021 | $0 | $0 | $0 | $0 |
| 2020 | -- | $0 | $0 | $0 |
Property History
| Date | Event | Price | List to Sale | Price per Sq Ft |
|---|---|---|---|---|
| 11/17/2025 11/17/25 | For Sale | $815,000 | -- | $251 / Sq Ft |
Purchase History
| Date | Type | Sale Price | Title Company |
|---|---|---|---|
| Deed | $668,234 | None Listed On Document |
Source: West Penn Multi-List
MLS Number: 1730995
APN: 1400140203001400
- The Grant Plan at Southpointe
- The Betsy Ross Plan at Southpointe
- The Hancock Plan at Southpointe
- The Washington Plan at Southpointe
- The Franklin Plan at Southpointe
- 151 Liberty Blvd
- 454 Independence Way
- 1009 Waterford Ct W
- 1047 Waterford Ct E
- 113 Maple Ridge Ct
- 118 Maple Ridge Dr
- 1012 Woodridge Dr
- 153 Oakwood Rd
- 128 Amberwoods Dr
- 205 Maple Ridge Dr
- 1023 Woodridge Dr
- 106 Stratford Dr
- 238 Maple Ridge Dr
- 139 Heather Dr
- 411 Maple Ridge Dr
- 612 Hunting Creek Rd
- 1400 Main St
- 107 Fairway Landings Dr
- 1422 Eagle Pointe Dr Unit 1422
- 422 Eagle Pointe Dr
- 123 Hidden Valley Rd
- 200 Kerry Ct
- 1000 Meadow Ln
- 108 Valley Brook Rd
- 157 E College St
- 4009 Overview Dr
- 239 N Jefferson Ave Unit D
- 202 Ketchum Dr
- 333 Cecil Henderson Rd
- 2652 Hidden Valley Rd
- 24 Birch Way
- 2550 Boyce Plaza Rd
- 2609 Fox Chase Ct
- 6370 Springhouse Place
