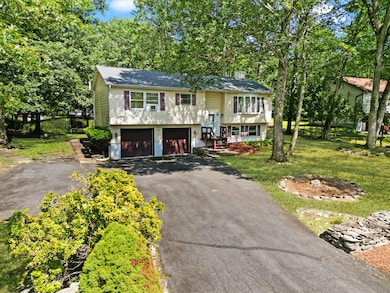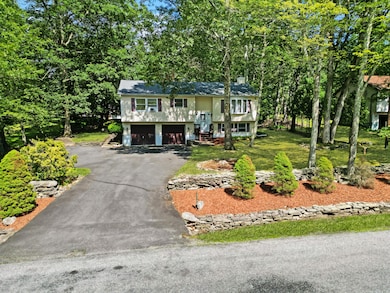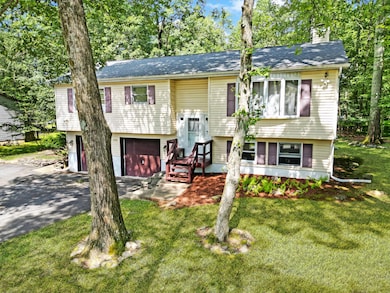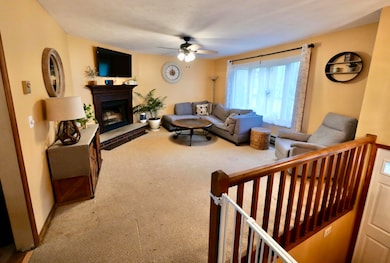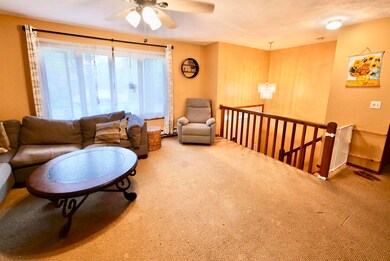
426 Indian Way East Stroudsburg, PA 18302
Highlights
- Deck
- Private Yard
- 2 Car Attached Garage
- Main Floor Primary Bedroom
- Stainless Steel Appliances
- Eat-In Kitchen
About This Home
As of August 2025Welcome to this beautiful home nestled on a .46-acre lot in the peaceful and sought-after Price Township! Boasting 3 bedrooms, 2.5 bathrooms, and a full finished basement, this home offers the perfect blend of comfort, space, and functionality.
Step inside to discover a warm and inviting layout designed for both relaxing and entertaining. The main level features a sun-filled living room, a spacious kitchen with ample storage, and a cozy dining area that opens to the back deck. The primary suite includes a private bathroom and generous closet space, while two additional bedrooms and a full bath complete the main floor.
Downstairs, the finished basement provides even more living space—ideal for a home theater, game room, office, or guest retreat.
Additional highlights include: a brand new roof with 50 year architectural shingles, a spacious attached two car garage, a serene backyard with room to garden, play, or entertain - all located in a quiet, low-traffic neighborhood perfect for evening strolls or bike rides.
Whether you're looking for a peaceful place to settle down or a welcoming home with room to grow, this property checks all the boxes.
Don't miss your chance to make this Price Township gem your own—schedule a private showing today!
Last Agent to Sell the Property
Real of Pennsylvania License #RS356664 Listed on: 07/03/2025

Home Details
Home Type
- Single Family
Est. Annual Taxes
- $4,198
Year Built
- Built in 1992 | Remodeled
Lot Details
- 0.46 Acre Lot
- Lot Dimensions are 100x200
- Property fronts a private road
- Private Streets
- North Facing Home
- Landscaped
- Native Plants
- Private Yard
HOA Fees
- $6 Monthly HOA Fees
Parking
- 2 Car Attached Garage
- Front Facing Garage
- Driveway
- 3 Open Parking Spaces
Home Design
- Shingle Roof
- Vinyl Siding
Interior Spaces
- 1,892 Sq Ft Home
- 2-Story Property
- Ceiling Fan
- Wood Burning Fireplace
- Living Room with Fireplace
- Dining Room
Kitchen
- Eat-In Kitchen
- Electric Oven
- Microwave
- Dishwasher
- Stainless Steel Appliances
Flooring
- Carpet
- Laminate
- Vinyl
Bedrooms and Bathrooms
- 3 Bedrooms
- Primary Bedroom on Main
- Primary bathroom on main floor
Laundry
- Laundry Room
- Laundry on lower level
- Dryer
- Washer
Finished Basement
- Heated Basement
- Basement Fills Entire Space Under The House
- Interior Basement Entry
Outdoor Features
- Deck
- Fire Pit
Utilities
- Window Unit Cooling System
- Pellet Stove burns compressed wood to generate heat
- Heating System Powered By Leased Propane
- Baseboard Heating
- 200+ Amp Service
- Well
- Mound Septic
- Cable TV Available
Listing and Financial Details
- Assessor Parcel Number 14.111425
- $46 per year additional tax assessments
Community Details
Overview
- Association fees include maintenance road
- Pocono Highland Est Subdivision
Recreation
- Community Playground
Ownership History
Purchase Details
Home Financials for this Owner
Home Financials are based on the most recent Mortgage that was taken out on this home.Purchase Details
Home Financials for this Owner
Home Financials are based on the most recent Mortgage that was taken out on this home.Purchase Details
Home Financials for this Owner
Home Financials are based on the most recent Mortgage that was taken out on this home.Purchase Details
Similar Homes in East Stroudsburg, PA
Home Values in the Area
Average Home Value in this Area
Purchase History
| Date | Type | Sale Price | Title Company |
|---|---|---|---|
| Deed | $208,500 | Sunrise Abstract | |
| Deed | $208,500 | Sunrise Abstract & Stlmts Ll | |
| Interfamily Deed Transfer | -- | First American Title Ins Co | |
| Deed | $130,000 | -- |
Mortgage History
| Date | Status | Loan Amount | Loan Type |
|---|---|---|---|
| Open | $213,295 | VA | |
| Closed | $213,295 | VA | |
| Previous Owner | $142,083 | FHA | |
| Previous Owner | $144,950 | New Conventional | |
| Previous Owner | $155,800 | New Conventional |
Property History
| Date | Event | Price | Change | Sq Ft Price |
|---|---|---|---|---|
| 08/18/2025 08/18/25 | Sold | $325,000 | 0.0% | $172 / Sq Ft |
| 07/16/2025 07/16/25 | Pending | -- | -- | -- |
| 07/03/2025 07/03/25 | For Sale | $325,000 | -- | $172 / Sq Ft |
Tax History Compared to Growth
Tax History
| Year | Tax Paid | Tax Assessment Tax Assessment Total Assessment is a certain percentage of the fair market value that is determined by local assessors to be the total taxable value of land and additions on the property. | Land | Improvement |
|---|---|---|---|---|
| 2024 | $548 | $112,130 | $24,960 | $87,170 |
| 2023 | $3,889 | $112,130 | $24,960 | $87,170 |
| 2022 | $3,943 | $112,130 | $24,960 | $87,170 |
| 2021 | $3,882 | $112,130 | $24,960 | $87,170 |
| 2019 | $3,731 | $18,360 | $2,000 | $16,360 |
| 2018 | $3,731 | $18,360 | $2,000 | $16,360 |
| 2017 | $3,731 | $18,360 | $2,000 | $16,360 |
| 2016 | $3,304 | $18,360 | $2,000 | $16,360 |
| 2015 | -- | $18,360 | $2,000 | $16,360 |
| 2014 | -- | $18,360 | $2,000 | $16,360 |
Agents Affiliated with this Home
-
C
Seller's Agent in 2025
Christian Capone
Real of Pennsylvania
12 Total Sales
-
J
Buyer's Agent in 2025
Jeanine Planer
Keller Williams Real Estate - Stroudsburg
(570) 242-2700
1 in this area
1 Total Sale
Map
Source: Pocono Mountains Association of REALTORS®
MLS Number: PM-133663
APN: 14.111425
- 0 Lace Dr 24 Dr
- 551 Highland Dr
- 114 Shady Ln
- 0 Dancing Ridge Rd 2
- 0 Way
- Lot18 Lenape Dr
- Lot 36 Lenape Dr
- 72 Lenape Dr
- 32 Lenape Dr
- 54 Lenape Dr
- 697 Wooddale Rd
- T556 Wooddale Rd
- 18 Adam Labar Rd
- 0 Green Meadow Dr
- Lot 24 Green Meadow Dr
- 2043 Gorden Ridge Dr
- 6 Westridge Ct
- Lot 4 Adams Dr
- 437 Wooddale Rd
- 0 Deer Path

