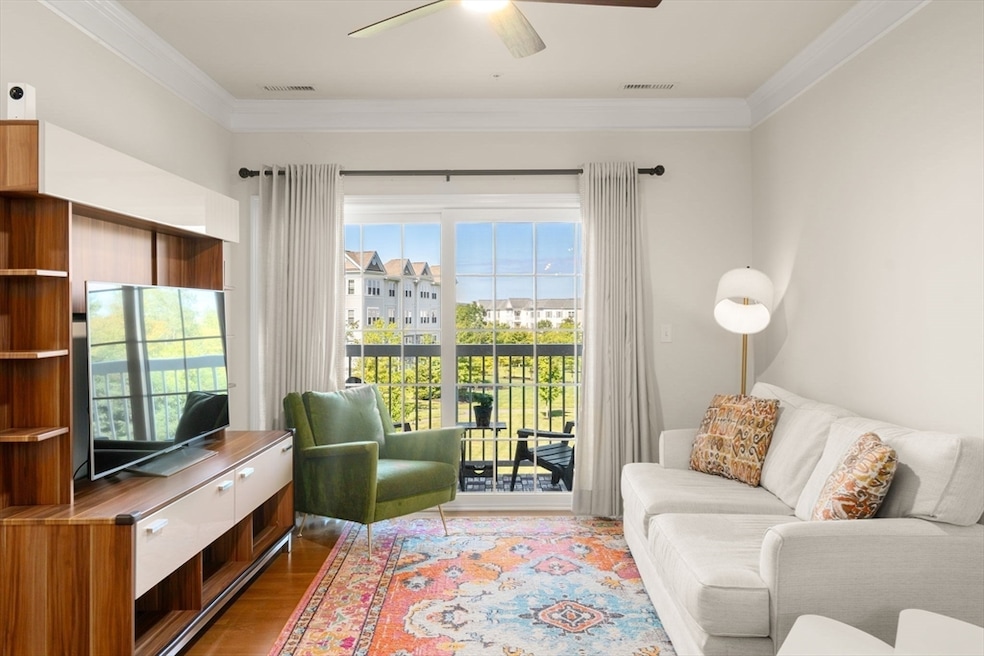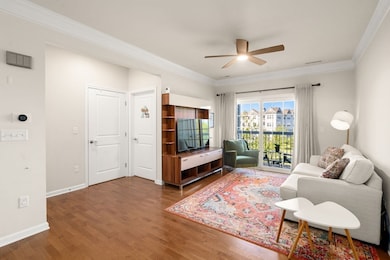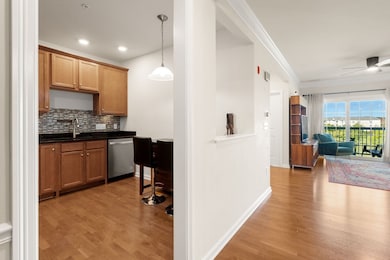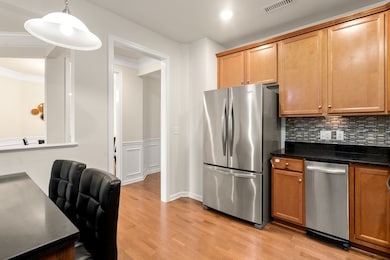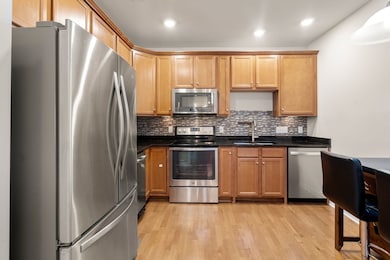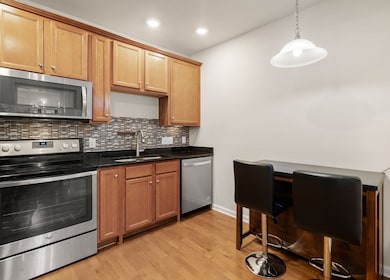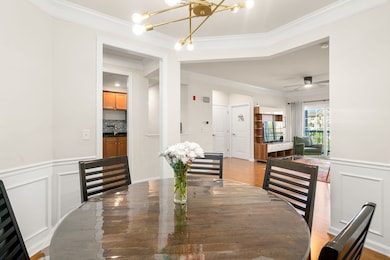426 John Mahar Hwy Unit 311 Braintree, MA 02184
South Braintree NeighborhoodEstimated payment $4,035/month
Highlights
- Marina
- Community Stables
- Medical Services
- Golf Course Community
- Fitness Center
- Open Floorplan
About This Home
Welcome to Jonathan’s Landing—where modern comfort meets resort-style living! This meticulously maintained and freshly painted 2-bedroom, 2-bath condo offers 1,325 sq ft of bright, open space with high ceilings, hardwood floors, and elegant crown molding. The kitchen features stone counters and stainless steel appliances, flowing into a charming octagon-shaped dining room and a light-filled living room with access to a private balcony overlooking landscaped grounds. The spacious primary suite includes a spa-like bath with double vanity, whirlpool tub, and spacious walk-in closet. Enjoy in-unit laundry, central air, and generous storage. Community amenities include a clubhouse, swimming pool, fitness center, theater, tennis courts, putting green, and walking trails. Conveniently located near Braintree Commuter Rail/Red Line, shops, and dining. Move right in and experience the perfect blend of style, function, and convenience!
Property Details
Home Type
- Condominium
Est. Annual Taxes
- $5,361
Year Built
- Built in 2014
Lot Details
- Landscaped Professionally
- Garden
HOA Fees
- $426 Monthly HOA Fees
Home Design
- Entry on the 3rd floor
- Shingle Roof
Interior Spaces
- 1,325 Sq Ft Home
- 1-Story Property
- Open Floorplan
- Chair Railings
- Crown Molding
- Recessed Lighting
- Light Fixtures
- Bay Window
- Picture Window
- Sliding Doors
- Exterior Basement Entry
- Intercom
Kitchen
- Range
- Microwave
- Plumbed For Ice Maker
- Dishwasher
- Stainless Steel Appliances
- Solid Surface Countertops
- Trash Compactor
Flooring
- Wood
- Wall to Wall Carpet
- Ceramic Tile
Bedrooms and Bathrooms
- 2 Bedrooms
- Dual Closets
- Walk-In Closet
- Dressing Area
- 2 Full Bathrooms
- Dual Vanity Sinks in Primary Bathroom
- Bidet
- Soaking Tub
- Bathtub with Shower
Laundry
- Laundry on main level
- Dryer
- Washer
Parking
- 2 Car Parking Spaces
- Common or Shared Parking
- Off-Street Parking
Outdoor Features
- Balcony
Location
- Property is near public transit
- Property is near schools
Schools
- Liberty/Ross Elementary School
- South/East Middle School
- Braintree High School
Utilities
- Central Heating and Cooling System
- 1 Cooling Zone
- 1 Heating Zone
- High Speed Internet
Listing and Financial Details
- Assessor Parcel Number 4942319
Community Details
Overview
- Association fees include insurance, maintenance structure, road maintenance, ground maintenance, snow removal, trash, reserve funds
- 318 Units
- Mid-Rise Condominium
- Jonathan's Landing Community
- Near Conservation Area
Amenities
- Medical Services
- Community Garden
- Shops
- Clubhouse
- Coin Laundry
- Elevator
Recreation
- Marina
- Golf Course Community
- Tennis Courts
- Fitness Center
- Community Pool
- Putting Green
- Park
- Community Stables
- Jogging Path
- Bike Trail
Pet Policy
- Call for details about the types of pets allowed
Security
- Resident Manager or Management On Site
Map
Home Values in the Area
Average Home Value in this Area
Tax History
| Year | Tax Paid | Tax Assessment Tax Assessment Total Assessment is a certain percentage of the fair market value that is determined by local assessors to be the total taxable value of land and additions on the property. | Land | Improvement |
|---|---|---|---|---|
| 2025 | $5,361 | $537,200 | $0 | $537,200 |
| 2024 | $5,148 | $543,000 | $0 | $543,000 |
| 2023 | $4,559 | $467,100 | $0 | $467,100 |
| 2022 | $4,463 | $448,500 | $0 | $448,500 |
| 2021 | $4,463 | $448,500 | $0 | $448,500 |
| 2020 | $4,517 | $458,100 | $0 | $458,100 |
| 2019 | $4,604 | $456,300 | $0 | $456,300 |
| 2018 | $4,442 | $421,400 | $0 | $421,400 |
| 2017 | $4,371 | $407,000 | $0 | $407,000 |
| 2016 | $4,289 | $390,600 | $0 | $390,600 |
Property History
| Date | Event | Price | List to Sale | Price per Sq Ft | Prior Sale |
|---|---|---|---|---|---|
| 10/09/2025 10/09/25 | For Sale | $599,900 | +25.0% | $453 / Sq Ft | |
| 06/04/2018 06/04/18 | Sold | $480,000 | -1.0% | $362 / Sq Ft | View Prior Sale |
| 04/15/2018 04/15/18 | Pending | -- | -- | -- | |
| 03/28/2018 03/28/18 | For Sale | $485,000 | +21.9% | $366 / Sq Ft | |
| 10/10/2014 10/10/14 | Sold | $397,990 | -1.2% | $300 / Sq Ft | View Prior Sale |
| 08/10/2014 08/10/14 | Pending | -- | -- | -- | |
| 07/30/2014 07/30/14 | For Sale | $402,990 | -- | $304 / Sq Ft |
Purchase History
| Date | Type | Sale Price | Title Company |
|---|---|---|---|
| Quit Claim Deed | -- | None Available | |
| Not Resolvable | $480,000 | -- | |
| Deed | $397,990 | -- |
Mortgage History
| Date | Status | Loan Amount | Loan Type |
|---|---|---|---|
| Previous Owner | $432,000 | New Conventional | |
| Previous Owner | $318,392 | Adjustable Rate Mortgage/ARM |
Source: MLS Property Information Network (MLS PIN)
MLS Number: 73441680
APN: BRAI-001026-000010AF000311
- 428 John Mahar Hwy Unit 301
- 418 John Mahar Hwy Unit 408
- 414 John Mahar Hwy Unit 402
- 414 John Mahar Hwy Unit 312
- 420 John Mahar Hwy Unit 202
- 61 Grove St
- 42 Spring St
- 293 Alida Rd
- 67 Abby Rd
- 14-20 Randall Ave
- 145 Hancock St Unit 214
- 6 Franklin St
- 605 Middle St Unit 38
- 256 Evergreen Ave
- 117 Amherst Rd
- 65 Tremont St
- 15 Highland Ave
- 1307 Washington St
- 131 Jefferson St
- 26 Highland Ave
- 414 John Mahar Hwy Unit 312
- 193 Grove St
- 88 Hancock St
- 581 Liberty St
- 31-33 Tremont St Unit 1
- 59 Tremont St Unit 1
- 47 Tremont St Unit 2nd
- 766 Washington St
- 483 Liberty St Unit 2
- 1 Matthew Ln
- 50 Union Place Unit 50
- 648 Washington St Unit 2A
- 550 Liberty St
- 22 Weston Ave Unit 3
- 15 Weston Ct Unit 4
- 550 Washington St Unit 303
- 550 Washington St Unit 107
- 550 Washington St Unit 112
- 294 Pond St Unit 1
- 22 Hamilton St
