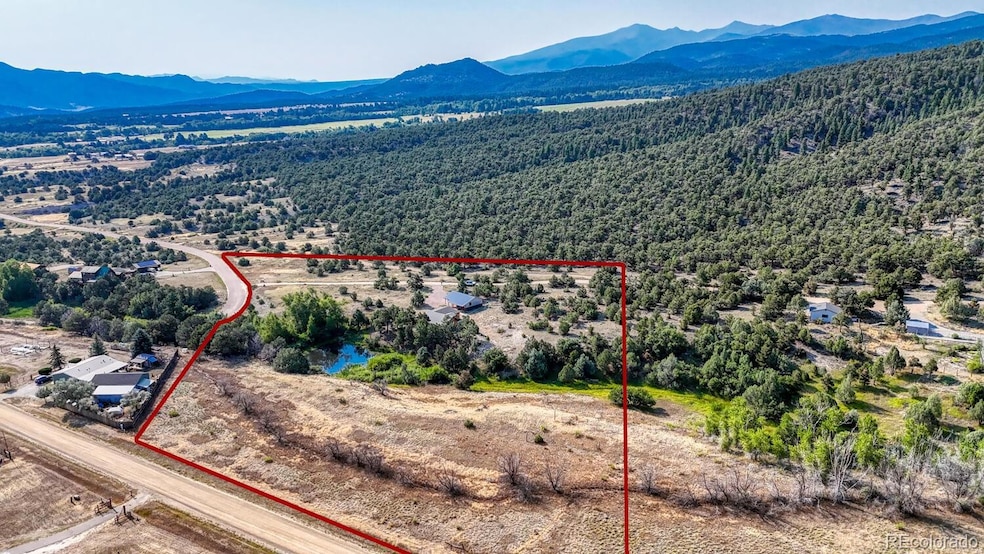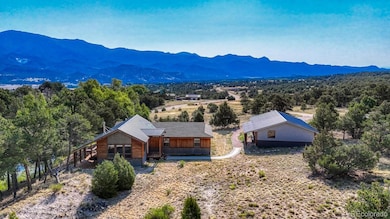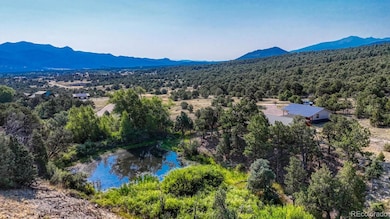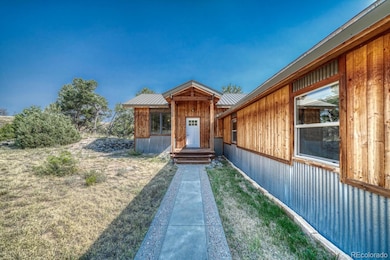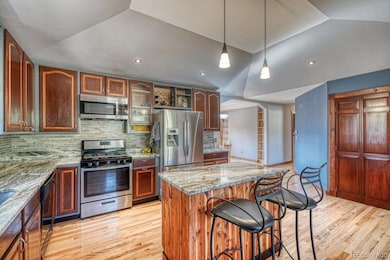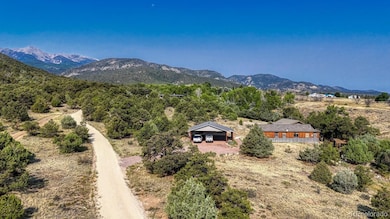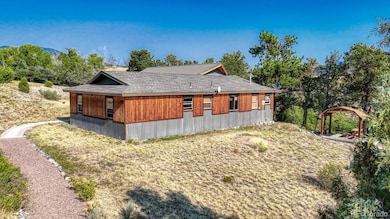426 Leprechaun Ln Howard, CO 81233
Estimated payment $3,519/month
Highlights
- Home fronts a pond
- Mountain View
- Wood Burning Stove
- Open Floorplan
- Deck
- Secluded Lot
About This Home
Custom Remodeled (2023) property with fine craftsman detail inside and out, all with an opening living addition with Mountain Views – all on 6.27 acres with your own private registered pond. 1660 square ft. provides 3 large bedrooms with one built in trammel wall bed and 1.5 baths of open living. The open concept design allows for the living room, kitchen and the dining room to function as one large open space of living with oak hardwood flooring and custom trim throughout. The gorgeous kitchen with granite counter tops, tile backsplash, island wrapped with cedar planks, vaulted ceiling with expansive counter top and ample storage throughout. The kitchen has an island, still yet allowing for plenty of room for several cooks to move around the kitchen to perform the cooking and entertaining. The Living room exits off to the North onto the large covered side deck overlooking the pond with a custom stone pathway to the open air gazebo, great place for wildlife watching. Of to the South of the house is a detached 3 vehicle carport with storage and work shop, totaling 1036 square ft. Relax in the living room addition with a vaulted ceiling, windows featuring the Sangre de Cristo Mountains and an energy efficient wood stove. This property boarders BLM Public lands to the South. The property offers the perfect blend of custom craftsmanship, thoughtful design, and serene natural beauty – ideal for those seeking comfort, space, and a true Colorado Lifestyle. Property is on two lots, access is off Blarney Stone. This one won’t last long, call for a viewing appointment now!
Listing Agent
HomeSmart Preferred Realty Brokerage Email: BobGomezRealty@gmail.com,719-221-1730 License #917935 Listed on: 08/19/2025

Home Details
Home Type
- Single Family
Est. Annual Taxes
- $1,185
Year Built
- Built in 1978 | Remodeled
Lot Details
- 6.27 Acre Lot
- Home fronts a pond
- Creek or Stream
- South Facing Home
- Year Round Access
- Natural State Vegetation
- Secluded Lot
- Partially Wooded Lot
Home Design
- Mountain Contemporary Architecture
- Block Foundation
- Frame Construction
- Metal Roof
- Wood Siding
- Metal Siding
Interior Spaces
- 1,660 Sq Ft Home
- 1-Story Property
- Open Floorplan
- Partially Furnished
- Vaulted Ceiling
- Ceiling Fan
- Wood Burning Stove
- Free Standing Fireplace
- Living Room with Fireplace
- Dining Room
- Utility Room
- Mountain Views
- Crawl Space
Kitchen
- Eat-In Kitchen
- Oven
- Range
- Microwave
- Dishwasher
- Kitchen Island
- Granite Countertops
Flooring
- Wood
- Tile
Bedrooms and Bathrooms
- 3 Main Level Bedrooms
Laundry
- Laundry Room
- Dryer
- Washer
Parking
- 3 Car Garage
- 3 Carport Spaces
- Parking Storage or Cabinetry
- Gravel Driveway
Outdoor Features
- Wetlands on Lot
- Deck
- Covered Patio or Porch
- Outdoor Water Feature
Schools
- Cotopaxi Elementary And Middle School
- Cotopaxi High School
Utilities
- No Cooling
- Baseboard Heating
- 220 Volts
- Propane
- Well
- Electric Water Heater
- Septic Tank
- High Speed Internet
- Satellite Dish
Additional Features
- Garage doors are at least 85 inches wide
- Smoke Free Home
- Ground Level
Community Details
- No Home Owners Association
- Acres Of Ireland Subdivision
- Property is near a preserve or public land
Listing and Financial Details
- Exclusions: TBD
- Assessor Parcel Number 78079202
Map
Home Values in the Area
Average Home Value in this Area
Tax History
| Year | Tax Paid | Tax Assessment Tax Assessment Total Assessment is a certain percentage of the fair market value that is determined by local assessors to be the total taxable value of land and additions on the property. | Land | Improvement |
|---|---|---|---|---|
| 2024 | $1,185 | $28,826 | $0 | $0 |
| 2023 | $1,185 | $23,851 | $0 | $0 |
| 2022 | $1,117 | $23,290 | $0 | $0 |
| 2021 | $1,136 | $23,960 | $0 | $0 |
| 2020 | $936 | $19,974 | $0 | $0 |
| 2019 | $933 | $19,974 | $0 | $0 |
| 2018 | $672 | $14,324 | $0 | $0 |
| 2017 | $572 | $14,324 | $0 | $0 |
| 2016 | $536 | $13,440 | $0 | $0 |
| 2015 | $533 | $13,440 | $0 | $0 |
| 2012 | $561 | $14,040 | $5,057 | $8,983 |
Property History
| Date | Event | Price | List to Sale | Price per Sq Ft |
|---|---|---|---|---|
| 10/03/2025 10/03/25 | Price Changed | $650,000 | -3.6% | $392 / Sq Ft |
| 08/19/2025 08/19/25 | For Sale | $674,000 | -- | $406 / Sq Ft |
Purchase History
| Date | Type | Sale Price | Title Company |
|---|---|---|---|
| Quit Claim Deed | -- | None Listed On Document | |
| Quit Claim Deed | -- | None Listed On Document | |
| Personal Reps Deed | $215,000 | None Available | |
| Deed | $9,700 | -- |
Mortgage History
| Date | Status | Loan Amount | Loan Type |
|---|---|---|---|
| Previous Owner | $172,000 | New Conventional |
Source: REcolorado®
MLS Number: 1568521
APN: 000078079202
- 236 Boreen Way
- 716 W Blarney Stone Rd
- 9564 Us Highway 50
- 97 Loop Dr
- 246 Loop Dr
- 9825 Us Highway 50
- 9825 U S 50
- 10817 Highway 50
- 10240 U S 50
- 10300 Us Highway 50
- 190 Smith Ln
- 1638 County Road 46
- 234 Bremer Rd
- 8284 Us Highway 50
- 10990 U S 50
- 525 Holiday Hills Blvd
- 7816 Highway 50
- 42 Holiday Hills Blvd
- 7845 Us Highway 50
- 163 Holiday Hills Blvd
