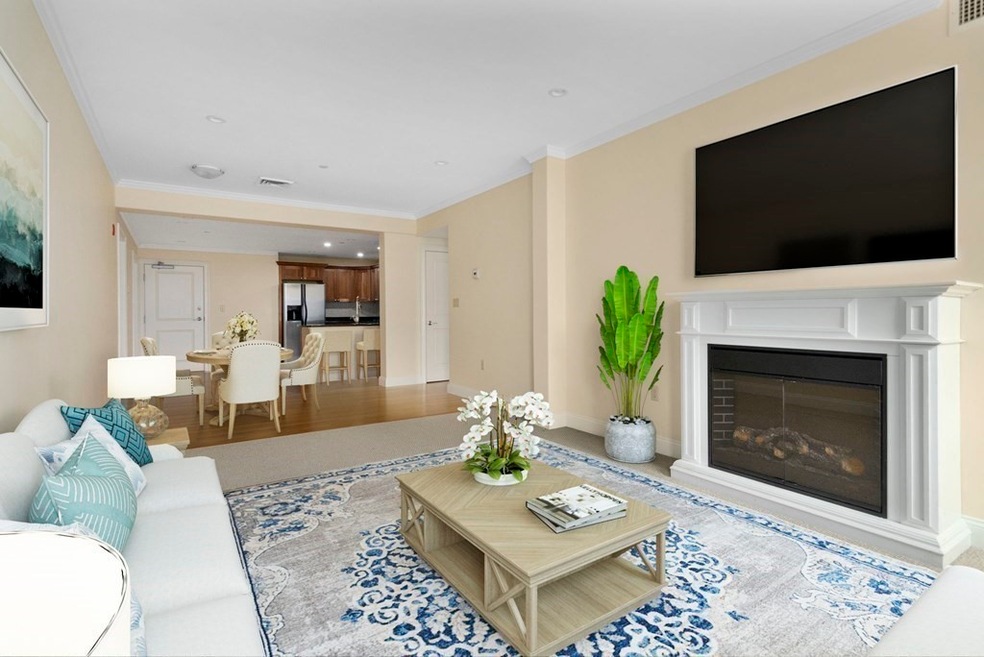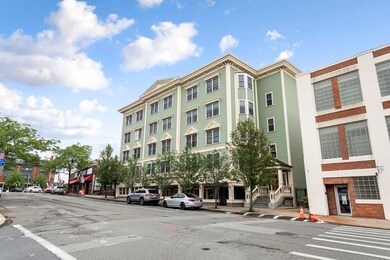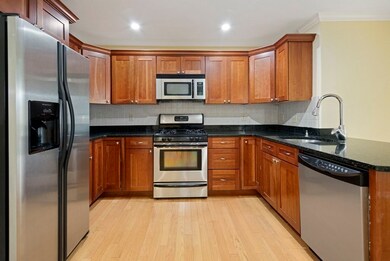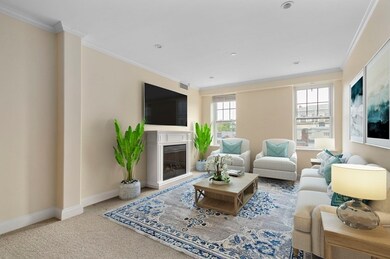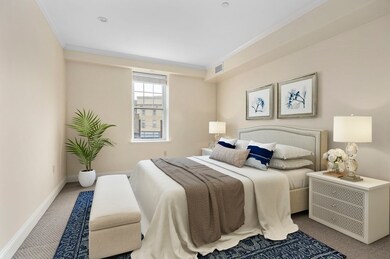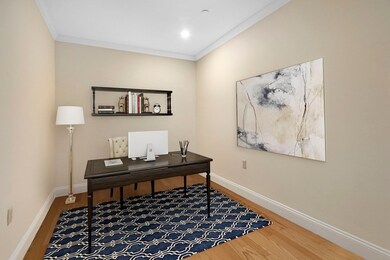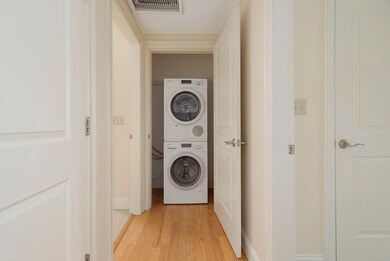
426 Main St Unit 304 Stoneham, MA 02180
Haywardville NeighborhoodHighlights
- Wood Flooring
- Forced Air Heating and Cooling System
- 3-minute walk to Stoneham Town Common
- French Doors
About This Home
As of August 2021Located in the heart of downtown Stoneham, this beautiful condo comes with cherry kitchen cabinets, granite countertops, stainless appliances, and hardwood floors. Cozy up to the fireplace in the living room, while you enjoy the open floor plan - perfect for entertaining. You'll never be short on storage here, with walk-in closets in both the main and the guest bedroom, plus bonus storage in the living space. Two full baths (including one en-suite in the main bedroom), two parking spaces, and washer/dryer in unit. Enjoy the additional space that can be used as a den, nursery or home office. The common roof deck is located just down the hall! Easy access to I93, I95 and Rte 28 and convenient to local restaurants. Come check it out for yourself at the Open House Saturday & Sunday 11:30-1pm
Last Agent to Sell the Property
Keller Williams Realty Boston Northwest Listed on: 06/01/2021

Last Buyer's Agent
Brian Welch
Real Broker MA, LLC

Property Details
Home Type
- Condominium
Est. Annual Taxes
- $5,660
Year Built
- Built in 2006
HOA Fees
- $429 per month
Kitchen
- Range
- Microwave
- Freezer
- Dishwasher
- Disposal
Flooring
- Wood
- Wall to Wall Carpet
- Tile
Laundry
- Laundry in unit
- Dryer
- Washer
Schools
- SHS High School
Utilities
- Forced Air Heating and Cooling System
- Heating System Uses Gas
- Water Holding Tank
- Electric Water Heater
Additional Features
- French Doors
- Year Round Access
Community Details
- Call for details about the types of pets allowed
Listing and Financial Details
- Assessor Parcel Number M:13 B:000 L:502304
Ownership History
Purchase Details
Home Financials for this Owner
Home Financials are based on the most recent Mortgage that was taken out on this home.Purchase Details
Home Financials for this Owner
Home Financials are based on the most recent Mortgage that was taken out on this home.Purchase Details
Home Financials for this Owner
Home Financials are based on the most recent Mortgage that was taken out on this home.Similar Homes in Stoneham, MA
Home Values in the Area
Average Home Value in this Area
Purchase History
| Date | Type | Sale Price | Title Company |
|---|---|---|---|
| Not Resolvable | $525,000 | None Available | |
| Not Resolvable | $360,000 | -- | |
| Deed | $459,900 | -- | |
| Deed | $459,900 | -- |
Mortgage History
| Date | Status | Loan Amount | Loan Type |
|---|---|---|---|
| Open | $509,250 | Purchase Money Mortgage | |
| Previous Owner | $270,000 | New Conventional | |
| Previous Owner | $359,900 | Purchase Money Mortgage |
Property History
| Date | Event | Price | Change | Sq Ft Price |
|---|---|---|---|---|
| 08/11/2021 08/11/21 | Sold | $525,000 | 0.0% | $398 / Sq Ft |
| 06/26/2021 06/26/21 | Pending | -- | -- | -- |
| 06/01/2021 06/01/21 | For Sale | $525,000 | 0.0% | $398 / Sq Ft |
| 07/15/2015 07/15/15 | Rented | $2,150 | -99.4% | -- |
| 06/15/2015 06/15/15 | Under Contract | -- | -- | -- |
| 04/29/2015 04/29/15 | Sold | $360,000 | 0.0% | $273 / Sq Ft |
| 04/29/2015 04/29/15 | For Rent | $2,350 | 0.0% | -- |
| 03/11/2015 03/11/15 | Pending | -- | -- | -- |
| 02/25/2015 02/25/15 | Off Market | $360,000 | -- | -- |
| 01/08/2015 01/08/15 | For Sale | $365,000 | -- | $277 / Sq Ft |
Tax History Compared to Growth
Tax History
| Year | Tax Paid | Tax Assessment Tax Assessment Total Assessment is a certain percentage of the fair market value that is determined by local assessors to be the total taxable value of land and additions on the property. | Land | Improvement |
|---|---|---|---|---|
| 2025 | $5,660 | $553,300 | $0 | $553,300 |
| 2024 | $5,551 | $524,200 | $0 | $524,200 |
| 2023 | $5,601 | $504,600 | $0 | $504,600 |
| 2022 | $5,117 | $491,500 | $0 | $491,500 |
| 2021 | $5,018 | $463,800 | $0 | $463,800 |
| 2020 | $4,811 | $445,900 | $0 | $445,900 |
| 2019 | $4,670 | $416,200 | $0 | $416,200 |
| 2018 | $4,679 | $399,600 | $0 | $399,600 |
| 2017 | $4,270 | $344,600 | $0 | $344,600 |
| 2016 | $4,448 | $350,200 | $0 | $350,200 |
| 2015 | $4,172 | $321,900 | $0 | $321,900 |
| 2014 | $4,488 | $332,700 | $0 | $332,700 |
Agents Affiliated with this Home
-
S
Seller's Agent in 2021
Street Property Team
Keller Williams Realty Boston Northwest
(617) 969-9000
3 in this area
212 Total Sales
-
B
Buyer's Agent in 2021
Brian Welch
Real Broker MA, LLC
-

Seller's Agent in 2015
Mary Kelly
Century 21 Property Central Inc.
(781) 706-2301
9 in this area
80 Total Sales
-
P
Seller's Agent in 2015
Patricia Lovett
RE/MAX
-
A
Buyer's Agent in 2015
Alliance Home Team
RE/MAX
Map
Source: MLS Property Information Network (MLS PIN)
MLS Number: 72840806
APN: STON-000013-000000-502304
- 426 Main St Unit 206
- 25 Maple St Unit C
- 34 Warren St Unit 3
- 37 Chestnut St
- 10 Gilmore St
- 12 Gould St
- 7-9 Oriental Ct
- 236 Hancock St
- 72 Wright St
- 12 Cottage St
- 8 Gigante Dr
- 121 Franklin St
- 4 Merrow Ln
- 43 Pomeworth St Unit 28
- 43 Pomeworth St Unit 36
- 133 Franklin St Unit 503
- 137 Franklin St Unit 206
- 26 Emery Ct
- 224 Park St Unit C10
- 224 Park St Unit C9
