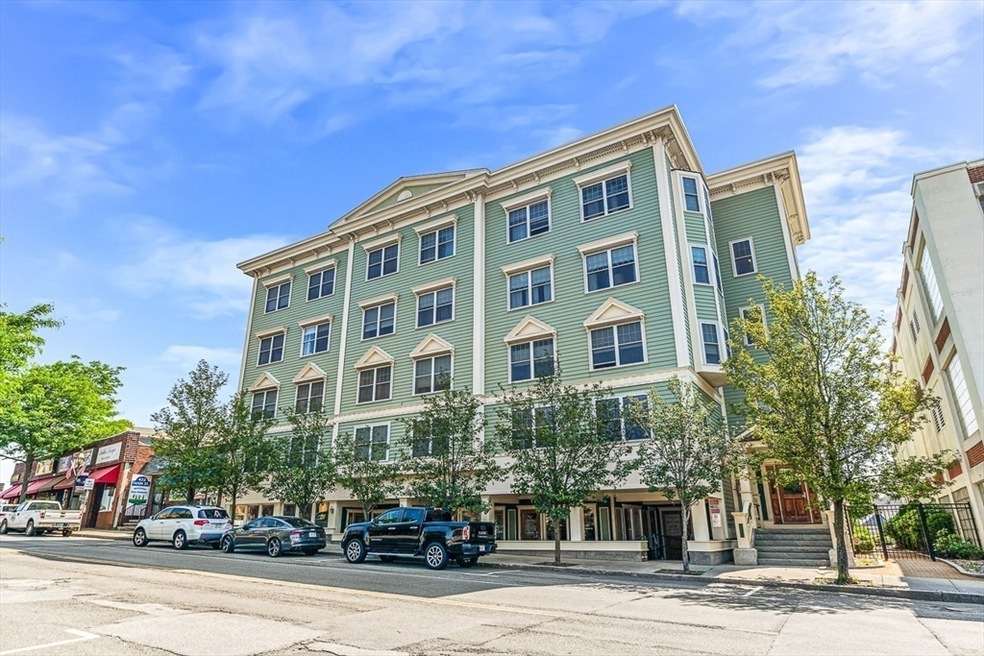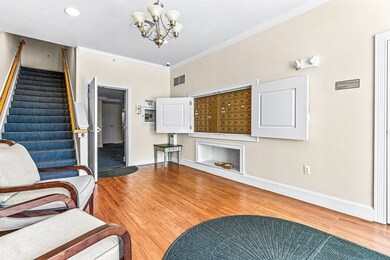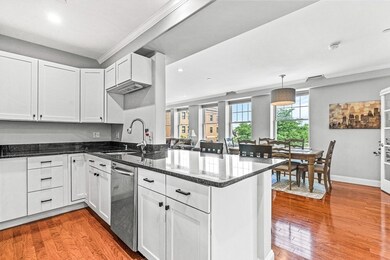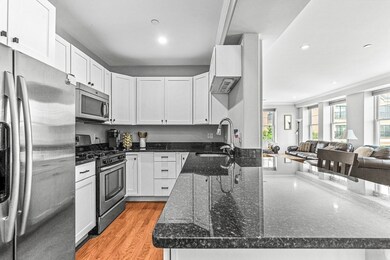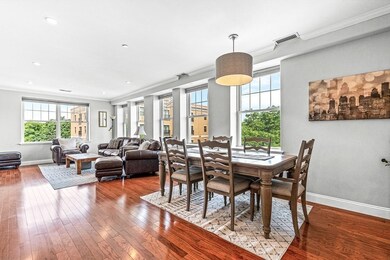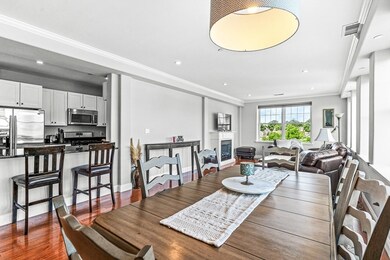
426 Main St Unit 402 Stoneham, MA 02180
Haywardville NeighborhoodHighlights
- Open Floorplan
- Deck
- Wood Flooring
- Landscaped Professionally
- Property is near public transit
- 3-minute walk to Stoneham Town Common
About This Home
As of August 2024AGENTS SEE FIRM REMARKS- Welcome to your new home in this inviting condo. While being one of the largest units in the building, this 2/3 bedroom corner unit on the fourth floor is not one you want to miss. Flooded with natural light throughout the unit, you'll enjoy the spacious living, dining, and kitchen areas, creating a warm and welcoming atmosphere for relaxation and entertainment. You're just moments away from an array of fine restaurants and shopping destinations, promising endless dining and entertainment options at your doorstep. This condo unit is not just a place to live but a lifestyle choice, offering comfort, style, and unparalleled convenience in a desirable location.
Property Details
Home Type
- Condominium
Est. Annual Taxes
- $6,056
Year Built
- Built in 2007
HOA Fees
- $607 Monthly HOA Fees
Home Design
- Garden Home
- Frame Construction
Interior Spaces
- 1,513 Sq Ft Home
- 1-Story Property
- Open Floorplan
- Crown Molding
- Tray Ceiling
- Recessed Lighting
- Decorative Lighting
- Light Fixtures
- Insulated Windows
- French Doors
- Entrance Foyer
- Living Room with Fireplace
- Home Office
- Intercom
Kitchen
- Range
- Microwave
- Dishwasher
- Solid Surface Countertops
Flooring
- Wood
- Wall to Wall Carpet
- Ceramic Tile
Bedrooms and Bathrooms
- 3 Bedrooms
- Walk-In Closet
- 2 Full Bathrooms
- Double Vanity
- Bathtub with Shower
- Separate Shower
Laundry
- Laundry on main level
- Dryer
- Washer
Parking
- 2 Car Parking Spaces
- Off-Street Parking
Utilities
- Forced Air Heating and Cooling System
- 1 Cooling Zone
- 1 Heating Zone
- High Speed Internet
Additional Features
- Energy-Efficient Thermostat
- Deck
- Landscaped Professionally
- Property is near public transit
Listing and Financial Details
- Assessor Parcel Number 4713069
Community Details
Overview
- Association fees include water, sewer, insurance, maintenance structure, snow removal, trash, reserve funds
- 44 Units
- Residences At Stoneham Square Community
Amenities
- Shops
- Elevator
Recreation
- Tennis Courts
Pet Policy
- Call for details about the types of pets allowed
Ownership History
Purchase Details
Home Financials for this Owner
Home Financials are based on the most recent Mortgage that was taken out on this home.Purchase Details
Home Financials for this Owner
Home Financials are based on the most recent Mortgage that was taken out on this home.Similar Homes in the area
Home Values in the Area
Average Home Value in this Area
Purchase History
| Date | Type | Sale Price | Title Company |
|---|---|---|---|
| Condominium Deed | $525,000 | None Available | |
| Condominium Deed | $525,000 | None Available | |
| Not Resolvable | $410,000 | -- |
Mortgage History
| Date | Status | Loan Amount | Loan Type |
|---|---|---|---|
| Open | $512,000 | Purchase Money Mortgage | |
| Closed | $512,000 | Purchase Money Mortgage | |
| Closed | $472,500 | New Conventional | |
| Previous Owner | $100,000 | Credit Line Revolving |
Property History
| Date | Event | Price | Change | Sq Ft Price |
|---|---|---|---|---|
| 08/15/2024 08/15/24 | Sold | $640,000 | +2.4% | $423 / Sq Ft |
| 06/24/2024 06/24/24 | Pending | -- | -- | -- |
| 06/19/2024 06/19/24 | For Sale | $625,000 | +19.0% | $413 / Sq Ft |
| 07/23/2020 07/23/20 | Sold | $525,000 | -0.9% | $347 / Sq Ft |
| 06/09/2020 06/09/20 | Pending | -- | -- | -- |
| 06/04/2020 06/04/20 | Price Changed | $529,900 | -3.6% | $350 / Sq Ft |
| 05/20/2020 05/20/20 | For Sale | $549,900 | +34.1% | $363 / Sq Ft |
| 10/25/2014 10/25/14 | Sold | $410,000 | 0.0% | $271 / Sq Ft |
| 09/22/2014 09/22/14 | Off Market | $410,000 | -- | -- |
| 08/16/2014 08/16/14 | For Sale | $429,000 | -- | $284 / Sq Ft |
Tax History Compared to Growth
Tax History
| Year | Tax Paid | Tax Assessment Tax Assessment Total Assessment is a certain percentage of the fair market value that is determined by local assessors to be the total taxable value of land and additions on the property. | Land | Improvement |
|---|---|---|---|---|
| 2025 | $6,159 | $602,100 | $0 | $602,100 |
| 2024 | $6,056 | $571,900 | $0 | $571,900 |
| 2023 | $6,105 | $550,000 | $0 | $550,000 |
| 2022 | $5,574 | $535,400 | $0 | $535,400 |
| 2021 | $5,459 | $504,500 | $0 | $504,500 |
| 2020 | $5,222 | $484,000 | $0 | $484,000 |
| 2019 | $5,068 | $451,700 | $0 | $451,700 |
| 2018 | $5,099 | $435,400 | $0 | $435,400 |
| 2017 | $4,514 | $364,300 | $0 | $364,300 |
| 2016 | $4,699 | $370,000 | $0 | $370,000 |
| 2015 | $3,743 | $288,800 | $0 | $288,800 |
| 2014 | $4,044 | $299,800 | $0 | $299,800 |
Agents Affiliated with this Home
-
T
Seller's Agent in 2024
Tim Desmarais
Keller Williams Realty
-
N
Buyer's Agent in 2024
Nidia Peguero
Century 21 North East
-
T
Seller's Agent in 2020
The McLaren D'Agostino Team
Compass
-
J
Seller's Agent in 2014
Judy McCoy
Coldwell Banker Realty - Andovers/Readings Regional
-
J
Buyer's Agent in 2014
Joan Barker
Laer Realty
Map
Source: MLS Property Information Network (MLS PIN)
MLS Number: 73254507
APN: STON-000013-000000-502402
- 426 Main St Unit 206
- 25 Maple St Unit C
- 34 Warren St Unit 3
- 37 Chestnut St
- 10 Gilmore St
- 12 Gould St
- 7-9 Oriental Ct
- 236 Hancock St
- 72 Wright St
- 12 Cottage St
- 8 Gigante Dr
- 121 Franklin St
- 4 Merrow Ln
- 43 Pomeworth St Unit 28
- 43 Pomeworth St Unit 36
- 133 Franklin St Unit 503
- 144 Marble St Unit 208
- 137 Franklin St Unit 206
- 26 Emery Ct
- 224 Park St Unit C10
