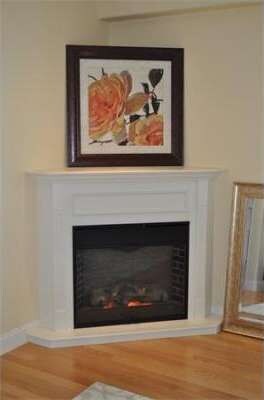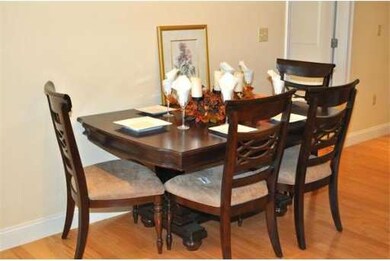
426 Main St Unit 404 Stoneham, MA 02180
Haywardville NeighborhoodHighlights
- Golf Course Community
- Deck
- Marble Flooring
- Medical Services
- Property is near public transit
- 3-minute walk to Stoneham Town Common
About This Home
As of July 2021~ PRISTINE, rare SIX room condominium in upscale, elevator building. OVERSIZED, GRANITE and STAINLESS KITCHEN overlooks dining and Livingrm with corner fireplace. Two generous bedrooms, Master suite includes full bathroom, double sink/vanity, walk-in closet. CLASSIC CROWN MOLDINGS, French doors lead to small den/library.View of historic Stoneham Sq. Laundry in unit, one level living,very convenient location.LUSH Roof deck. This is one of the most desirable units in the building!
Last Agent to Sell the Property
Judy McCoy
Coldwell Banker Realty - Andovers/Readings Regional Listed on: 01/05/2012

Property Details
Home Type
- Condominium
Est. Annual Taxes
- $3,560
Year Built
- Built in 2007
Interior Spaces
- 1,313 Sq Ft Home
- 1-Story Property
- Recessed Lighting
- French Doors
- Living Room with Fireplace
- Den
Kitchen
- Breakfast Bar
- Range
- Microwave
- Dishwasher
- Stainless Steel Appliances
- Solid Surface Countertops
- Disposal
Flooring
- Wood
- Marble
Bedrooms and Bathrooms
- 2 Bedrooms
- Primary bedroom located on fourth floor
- Walk-In Closet
- 2 Full Bathrooms
- Dual Vanity Sinks in Primary Bathroom
- Bathtub with Shower
Laundry
- Laundry on upper level
- Dryer
- Washer
Parking
- 2 Car Parking Spaces
- Off-Street Parking
- Deeded Parking
Utilities
- Forced Air Heating and Cooling System
- Heating System Uses Natural Gas
- Cable TV Available
Additional Features
- Level Entry For Accessibility
- Deck
- Security Fence
- Property is near public transit
Listing and Financial Details
- Assessor Parcel Number M:13 B:000 L:502504,4713064
Community Details
Overview
- Property has a Home Owners Association
- Association fees include water, sewer, insurance, maintenance structure, ground maintenance, snow removal
- 40 Units
- Mid-Rise Condominium
Amenities
- Medical Services
- Shops
- Elevator
Recreation
- Golf Course Community
Pet Policy
- Breed Restrictions
Ownership History
Purchase Details
Home Financials for this Owner
Home Financials are based on the most recent Mortgage that was taken out on this home.Purchase Details
Home Financials for this Owner
Home Financials are based on the most recent Mortgage that was taken out on this home.Purchase Details
Purchase Details
Home Financials for this Owner
Home Financials are based on the most recent Mortgage that was taken out on this home.Purchase Details
Home Financials for this Owner
Home Financials are based on the most recent Mortgage that was taken out on this home.Similar Homes in Stoneham, MA
Home Values in the Area
Average Home Value in this Area
Purchase History
| Date | Type | Sale Price | Title Company |
|---|---|---|---|
| Condominium Deed | $545,000 | None Available | |
| Not Resolvable | $412,200 | -- | |
| Deed | -- | -- | |
| Not Resolvable | $358,000 | -- | |
| Not Resolvable | $325,000 | -- | |
| Not Resolvable | $325,000 | -- |
Mortgage History
| Date | Status | Loan Amount | Loan Type |
|---|---|---|---|
| Open | $436,000 | Purchase Money Mortgage | |
| Previous Owner | $328,000 | New Conventional | |
| Previous Owner | $100,000 | New Conventional |
Property History
| Date | Event | Price | Change | Sq Ft Price |
|---|---|---|---|---|
| 07/14/2021 07/14/21 | Sold | $545,000 | -0.9% | $415 / Sq Ft |
| 06/14/2021 06/14/21 | Pending | -- | -- | -- |
| 06/02/2021 06/02/21 | For Sale | $549,900 | +33.4% | $418 / Sq Ft |
| 05/06/2016 05/06/16 | Sold | $412,200 | +0.6% | $314 / Sq Ft |
| 04/06/2016 04/06/16 | Pending | -- | -- | -- |
| 04/01/2016 04/01/16 | For Sale | $409,900 | +14.5% | $312 / Sq Ft |
| 11/06/2014 11/06/14 | Sold | $358,000 | -0.5% | $272 / Sq Ft |
| 10/25/2014 10/25/14 | Pending | -- | -- | -- |
| 10/16/2014 10/16/14 | Price Changed | $359,900 | -2.7% | $274 / Sq Ft |
| 09/30/2014 09/30/14 | Price Changed | $369,900 | -2.6% | $282 / Sq Ft |
| 09/10/2014 09/10/14 | For Sale | $379,900 | +16.9% | $289 / Sq Ft |
| 07/27/2013 07/27/13 | Sold | $325,000 | -4.1% | $248 / Sq Ft |
| 05/20/2013 05/20/13 | Pending | -- | -- | -- |
| 01/05/2012 01/05/12 | For Sale | $339,000 | -- | $258 / Sq Ft |
Tax History Compared to Growth
Tax History
| Year | Tax Paid | Tax Assessment Tax Assessment Total Assessment is a certain percentage of the fair market value that is determined by local assessors to be the total taxable value of land and additions on the property. | Land | Improvement |
|---|---|---|---|---|
| 2025 | $5,669 | $554,200 | $0 | $554,200 |
| 2024 | $5,561 | $525,100 | $0 | $525,100 |
| 2023 | $5,610 | $505,400 | $0 | $505,400 |
| 2022 | $5,125 | $492,300 | $0 | $492,300 |
| 2021 | $5,026 | $464,500 | $0 | $464,500 |
| 2020 | $4,820 | $446,700 | $0 | $446,700 |
| 2019 | $4,657 | $415,100 | $0 | $415,100 |
| 2018 | $4,666 | $398,500 | $0 | $398,500 |
| 2017 | $4,262 | $344,000 | $0 | $344,000 |
| 2016 | $4,440 | $349,600 | $0 | $349,600 |
| 2015 | $4,165 | $321,400 | $0 | $321,400 |
| 2014 | $4,480 | $332,100 | $0 | $332,100 |
Agents Affiliated with this Home
-

Seller's Agent in 2021
Mary Kelly
Century 21 Property Central Inc.
(781) 706-2301
9 in this area
80 Total Sales
-

Buyer's Agent in 2021
Laura Cohron
Fiv Realty Co.
(857) 888-2509
1 in this area
78 Total Sales
-
F
Seller's Agent in 2016
Francis De George
Century 21 CELLI
-

Buyer's Agent in 2016
Susan Piracini
Compass
(781) 475-2475
65 Total Sales
-
J
Seller's Agent in 2014
Joseph Viselli
Prestige Homes Real Estate, LLC
3 Total Sales
-

Buyer's Agent in 2014
Kate Vicksell
Hammond Residential Real Estate
(617) 731-4644
35 Total Sales
Map
Source: MLS Property Information Network (MLS PIN)
MLS Number: 71324115
APN: STON-000013-000000-502404
- 426 Main St Unit 206
- 25 Maple St Unit C
- 34 Warren St Unit 3
- 37 Chestnut St
- 10 Gilmore St
- 12 Gould St
- 7-9 Oriental Ct
- 236 Hancock St
- 72 Wright St
- 12 Cottage St
- 8 Gigante Dr
- 121 Franklin St
- 4 Merrow Ln
- 43 Pomeworth St Unit 28
- 43 Pomeworth St Unit 36
- 133 Franklin St Unit 503
- 137 Franklin St Unit 206
- 26 Emery Ct
- 224 Park St Unit C10
- 224 Park St Unit C9






