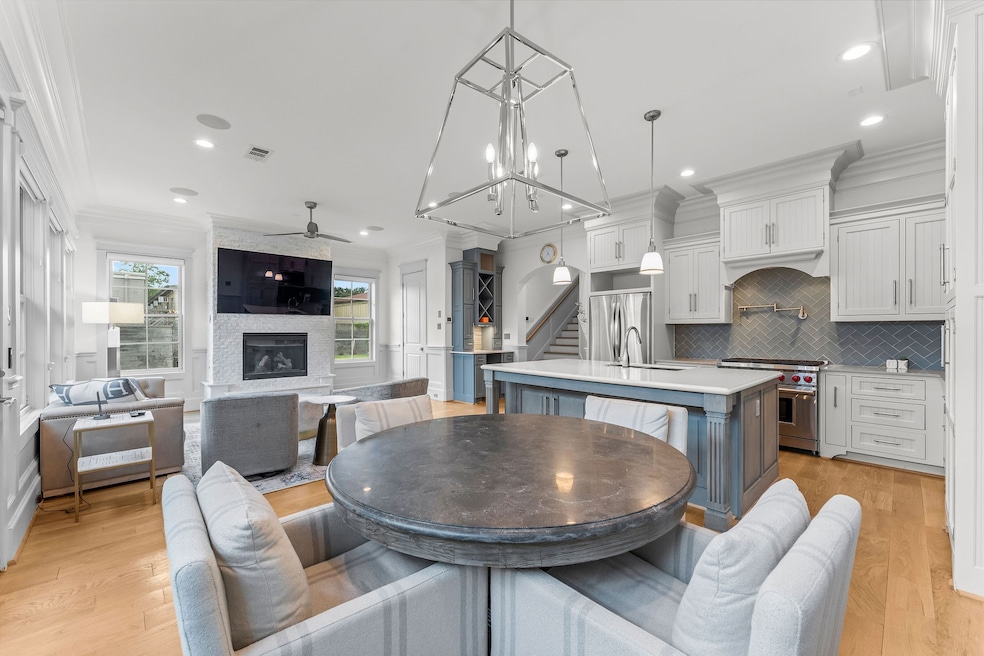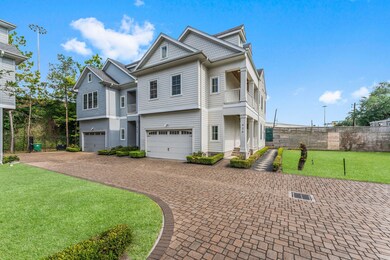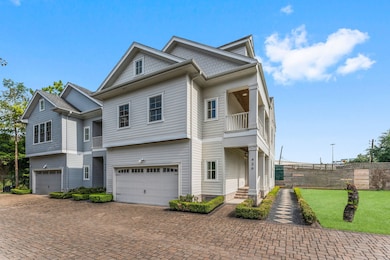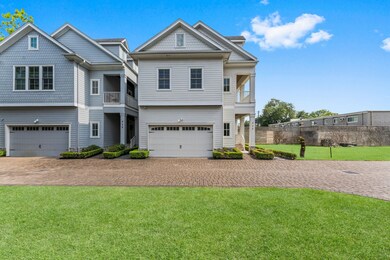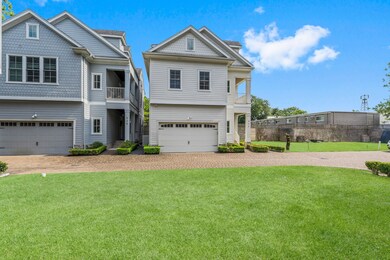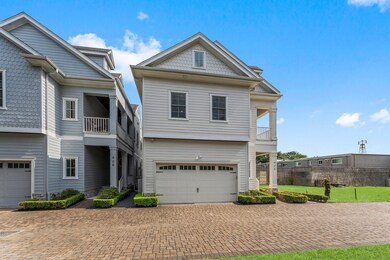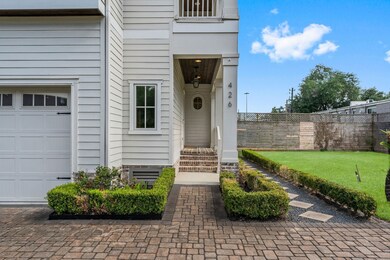426 Marshall St Houston, TX 77006
Montrose NeighborhoodHighlights
- ENERGY STAR Certified Homes
- Wolf Appliances
- Wood Flooring
- Green Roof
- Traditional Architecture
- Hollywood Bathroom
About This Home
Unique opportunity of luxury in the historic district in Midtown. This custom, country-style home is 1 of 3 custom homes behind a gate encompassing a 300 yr old oak tree at the entrance. Wainscoting, wood clad window trim, wood floors, and MOTORIZED BLINDS throughout the house. WOLF kitchen appliances, pot filler and drawers for easy storage. SMART HOME with bluetooth capabilities for gate, garage, door, ac,& built-in speakers inside & out. 3 bed/2 bath on 2nd floor, 1bed/1bath, gameroom, study on 3rd floor. 5 min to Downtown, Montrose, Upper Kirby-10 min to Medical Center, Baylor College of Medicine, Museum District, Herman Park Golf Course-20 min to Hobby-30 min to Bush IAH
Listing Agent
Keller Williams Realty The Woodlands License #0623516 Listed on: 11/20/2025

Home Details
Home Type
- Single Family
Est. Annual Taxes
- $13,507
Year Built
- Built in 2016
Parking
- 2 Car Attached Garage
- Garage Door Opener
Home Design
- Traditional Architecture
- Radiant Barrier
Interior Spaces
- 2,790 Sq Ft Home
- 2-Story Property
- Furnished
- Wired For Sound
- High Ceiling
- Ceiling Fan
- Gas Log Fireplace
- Window Treatments
- Insulated Doors
- Family Room
- Living Room
- Breakfast Room
- Open Floorplan
- Game Room
- Utility Room
Kitchen
- Oven
- Gas Range
- Microwave
- Dishwasher
- Wolf Appliances
- Kitchen Island
- Disposal
Flooring
- Wood
- Tile
Bedrooms and Bathrooms
- 4 Bedrooms
- En-Suite Primary Bedroom
- Double Vanity
- Soaking Tub
- Bathtub with Shower
- Hollywood Bathroom
- Separate Shower
Laundry
- Dryer
- Washer
Home Security
- Security System Owned
- Security Gate
- Fire and Smoke Detector
Eco-Friendly Details
- Green Roof
- ENERGY STAR Qualified Appliances
- Energy-Efficient Windows with Low Emissivity
- Energy-Efficient Exposure or Shade
- Energy-Efficient HVAC
- Energy-Efficient Lighting
- Energy-Efficient Insulation
- Energy-Efficient Doors
- ENERGY STAR Certified Homes
- Energy-Efficient Thermostat
Schools
- Macgregor Elementary School
- Gregory-Lincoln Middle School
- Lamar High School
Utilities
- Central Heating and Cooling System
- Heating System Uses Gas
- Programmable Thermostat
- Tankless Water Heater
- Municipal Trash
Additional Features
- Balcony
- 2,079 Sq Ft Lot
Listing and Financial Details
- Property Available on 11/22/25
- Long Term Lease
Community Details
Overview
- Front Yard Maintenance
- Carnegie Oaks Subdivision
Pet Policy
- Call for details about the types of pets allowed
- Pet Deposit Required
Security
- Controlled Access
Map
Source: Houston Association of REALTORS®
MLS Number: 53199593
APN: 1350360010006
- 3818 Brandt St
- 222 Marshall St
- 324 W Alabama St
- 221 Emerson St
- 3613 Audubon Place
- 3603 Audubon Place
- 429 Hawthorne St
- 3402 Garrott St Unit 13
- 3402 Garrott St Unit 15
- 606 Marshall St Unit 35
- 606 Marshall St Unit 36
- 606 Marshall St Unit 2
- 606 Marshall St Unit 27
- 502 Hawthorne St
- 3416 Audubon Place
- 528 Hawthorne St
- 239 Westheimer Rd Unit 1
- 235 Westheimer Rd
- 4316 & 4320 Jack St
- 612 Harold St
- 428 Marshall St
- 414 Marshall St
- 230 W Alabama St Unit 1002
- 230 W Alabama St Unit 1105
- 230 W Alabama St Unit 1101
- 219 W Alabama St Unit 32
- 436 Westmoreland St Unit 6
- 436 Westmoreland St Unit 2
- 806 Winbern St Unit 3
- 806 Winbern St Unit 2
- 806 Winbern St Unit 1
- 3702 Flora St Unit 10
- 431 Westmoreland St
- 3818 Brandt St
- 304 Sul Ross St
- 219 Marshall St Unit 233
- 219 Marshall St Unit 115
- 219 Marshall St Unit 104
- 219 Marshall St Unit 126
- 219 Marshall St Unit 237
