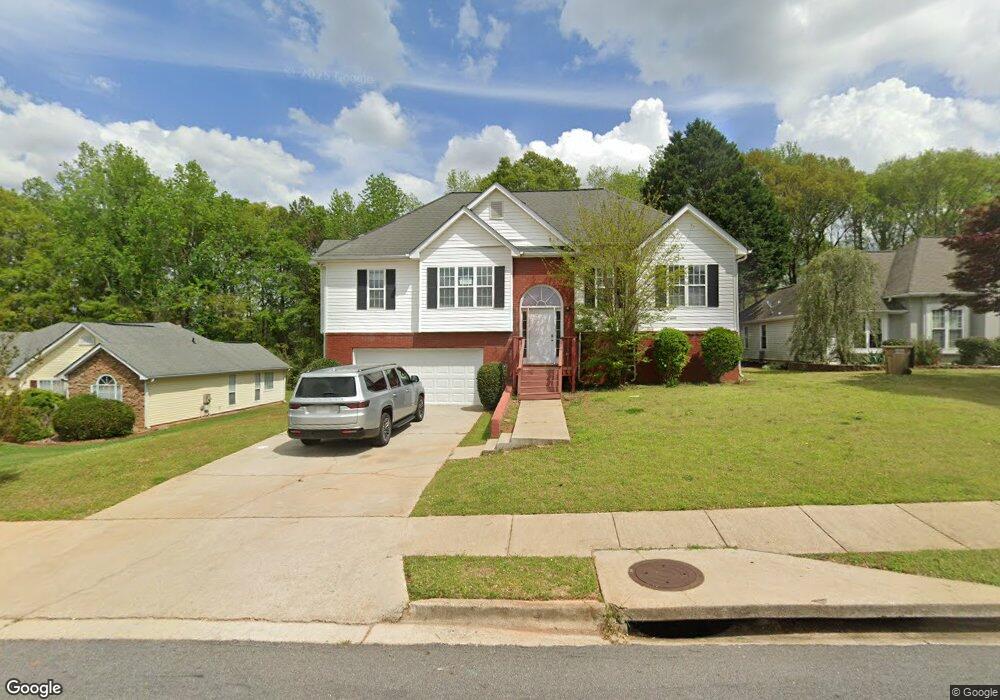426 Old Ivy Path McDonough, GA 30253
Estimated Value: $292,000 - $348,000
5
Beds
3
Baths
2,102
Sq Ft
$152/Sq Ft
Est. Value
About This Home
This home is located at 426 Old Ivy Path, McDonough, GA 30253 and is currently estimated at $319,694, approximately $152 per square foot. 426 Old Ivy Path is a home located in Henry County with nearby schools including Walnut Creek Elementary School, Eagle's Landing Middle School, and Eagle's Landing High School.
Ownership History
Date
Name
Owned For
Owner Type
Purchase Details
Closed on
Aug 4, 2016
Sold by
Freo Georgia Llc
Bought by
Progress Residential 2016 1 Bo
Current Estimated Value
Purchase Details
Closed on
Sep 10, 2015
Sold by
Chand Brenda C
Bought by
Freo Georgia Llc
Purchase Details
Closed on
Feb 21, 2003
Sold by
Florence Daniel J
Bought by
Chand Rachel M and Chand Samuel R
Home Financials for this Owner
Home Financials are based on the most recent Mortgage that was taken out on this home.
Original Mortgage
$147,150
Interest Rate
5.89%
Mortgage Type
FHA
Purchase Details
Closed on
Oct 31, 2000
Sold by
Biola David M and Biola Debra A
Bought by
Florence Daniel J
Home Financials for this Owner
Home Financials are based on the most recent Mortgage that was taken out on this home.
Original Mortgage
$120,552
Interest Rate
7.82%
Mortgage Type
FHA
Purchase Details
Closed on
Oct 23, 1996
Sold by
Meyer Suttonhomes
Bought by
Biola David Debra
Create a Home Valuation Report for This Property
The Home Valuation Report is an in-depth analysis detailing your home's value as well as a comparison with similar homes in the area
Home Values in the Area
Average Home Value in this Area
Purchase History
| Date | Buyer | Sale Price | Title Company |
|---|---|---|---|
| Progress Residential 2016 1 Bo | -- | -- | |
| Freo Georgia Llc | $142,000 | -- | |
| Chand Rachel M | $149,900 | -- | |
| Florence Daniel J | $131,000 | -- | |
| Biola David Debra | $119,300 | -- |
Source: Public Records
Mortgage History
| Date | Status | Borrower | Loan Amount |
|---|---|---|---|
| Previous Owner | Chand Rachel M | $147,150 | |
| Previous Owner | Florence Daniel J | $120,552 |
Source: Public Records
Tax History Compared to Growth
Tax History
| Year | Tax Paid | Tax Assessment Tax Assessment Total Assessment is a certain percentage of the fair market value that is determined by local assessors to be the total taxable value of land and additions on the property. | Land | Improvement |
|---|---|---|---|---|
| 2025 | $5,111 | $127,440 | $18,000 | $109,440 |
| 2024 | $5,111 | $128,480 | $18,000 | $110,480 |
| 2023 | $4,900 | $125,840 | $18,000 | $107,840 |
| 2022 | $4,138 | $105,960 | $18,000 | $87,960 |
| 2021 | $2,517 | $63,720 | $10,000 | $53,720 |
| 2020 | $2,517 | $63,720 | $10,000 | $53,720 |
| 2019 | $2,151 | $63,720 | $10,000 | $53,720 |
| 2018 | $2,336 | $59,000 | $10,000 | $49,000 |
| 2016 | $2,085 | $52,440 | $8,000 | $44,440 |
| 2015 | -- | $50,800 | $8,000 | $42,800 |
| 2014 | $2,082 | $50,200 | $8,000 | $42,200 |
Source: Public Records
Map
Nearby Homes
- 422 Old Ivy Path
- 1739A Highway 42
- 1129 Chateau Terrace
- 4134 Jodeco Rd
- 168 Vintage Trail
- 245 Bald Ave
- 1872 Hwy 42 N
- 833 Colwell Ln
- 309 Bowfin Trail
- 112 Greenland Dr
- 240 Brannan Rd
- 345 Brannan Rd
- 364 Bowfin Trail
- 260 Brannan Rd
- 124 Crown Walk
- 773 Winbrook Dr
- Clayton Plan at Campground Crossing
- Winston Plan at Campground Crossing
- Sierra Plan at Campground Crossing
- 209 Braemar Ct
- 426 Old Ivy Path
- 426 Old Ivy Path
- 428 Old Ivy Path
- 424 Old Ivy Path
- 430 Old Ivy Path
- 425 Old Ivy Path
- 601 Waterford Ln
- 420 Old Ivy Path
- 432 Old Ivy Path Unit Ga1397
- 432 Old Ivy Path
- 432 Old Ivy Path Unit GA13973
- 423 Old Ivy Path
- 602 Waterford Ln
- 603 Waterford Ln Unit 47
- 603 Waterford Ln
- 4307 Jodeco Rd
- 4307 Jodeco Rd Unit Tract 3
- 4307 Jodeco Rd Unit Tract 2
- 4307 Jodeco Rd Unit Tract 1
- 421 Old Ivy Path
