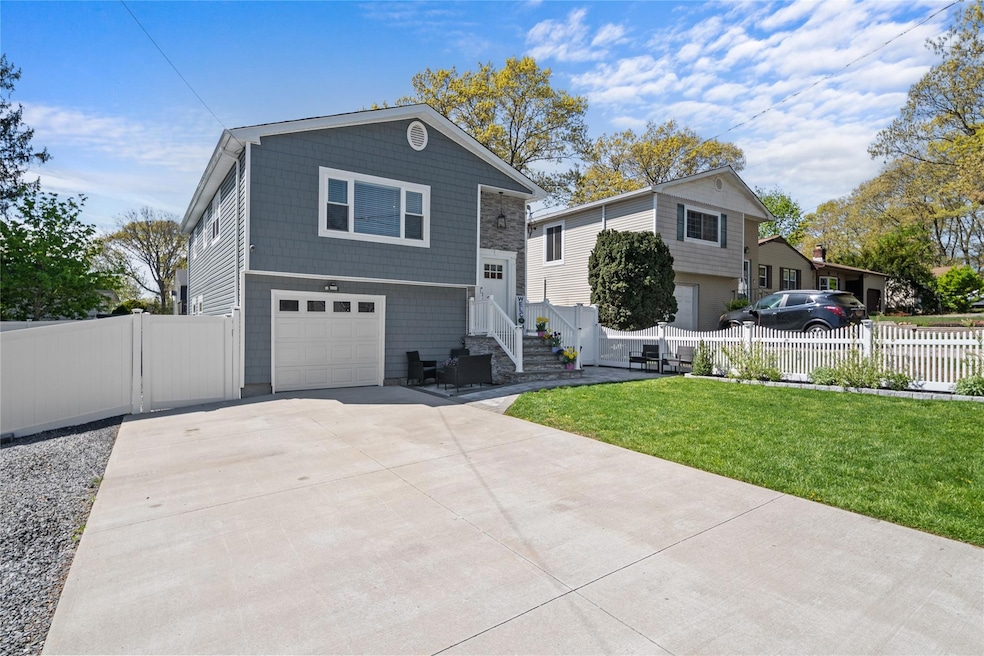
426 Ontario St Ronkonkoma, NY 11779
Ronkonkoma NeighborhoodHighlights
- Raised Ranch Architecture
- Cathedral Ceiling
- Formal Dining Room
- Connetquot High School Rated A-
- Wine Refrigerator
- Stainless Steel Appliances
About This Home
As of August 2025Welcome to this thoughtfully upgraded and beautifully maintained home offering a perfect blend of comfort, function, and style.
From the moment you step inside, you’ll be greeted by soaring high ceilings and rich hardwood floors that create a warm and airy atmosphere. The heart of the home—its custom kitchen—boasts high-end finishes including a built-in wine fridge, a sleek pot filler, and a convenient cup rinser, all designed with both everyday living and entertaining in mind.
The main level features open-concept living and dining spaces filled with natural light and modern touches throughout. Downstairs, a spacious lower level offers incredible flexibility—perfect for a guest area, recreation space, or creative workspace to fit your lifestyle.
Step outside into an entertainer’s dream: a fully equipped outdoor kitchen with stainless steel appliances, surrounded by custom pavers and seating areas ideal for hosting gatherings or enjoying quiet moments in the fresh air.
This home offers comfort, versatility, and luxurious upgrades inside and out.
Last Agent to Sell the Property
Serhant LLC Brokerage Phone: 646-480-7665 License #10401277195 Listed on: 05/05/2025

Home Details
Home Type
- Single Family
Est. Annual Taxes
- $11,037
Year Built
- Built in 1969
Lot Details
- 6,098 Sq Ft Lot
Parking
- 1 Car Garage
Home Design
- Raised Ranch Architecture
- Frame Construction
Interior Spaces
- 1,706 Sq Ft Home
- Cathedral Ceiling
- Recessed Lighting
- Formal Dining Room
Kitchen
- Eat-In Kitchen
- Range
- Wine Refrigerator
- Stainless Steel Appliances
Bedrooms and Bathrooms
- 4 Bedrooms
- 2 Full Bathrooms
Laundry
- Dryer
- Washer
Schools
- Edith L Slocum Elementary School
- Ronkonkoma Middle School
- Connetquot High School
Utilities
- Central Air
- Ductless Heating Or Cooling System
- Heating System Uses Oil
- Cesspool
Listing and Financial Details
- Assessor Parcel Number 0500-032-00-02-00-077-000
Ownership History
Purchase Details
Home Financials for this Owner
Home Financials are based on the most recent Mortgage that was taken out on this home.Purchase Details
Home Financials for this Owner
Home Financials are based on the most recent Mortgage that was taken out on this home.Similar Homes in Ronkonkoma, NY
Home Values in the Area
Average Home Value in this Area
Purchase History
| Date | Type | Sale Price | Title Company |
|---|---|---|---|
| Deed | $570,000 | None Available | |
| Deed | $150,000 | None Available |
Mortgage History
| Date | Status | Loan Amount | Loan Type |
|---|---|---|---|
| Open | $541,500 | Purchase Money Mortgage | |
| Previous Owner | $350,000 | Commercial |
Property History
| Date | Event | Price | Change | Sq Ft Price |
|---|---|---|---|---|
| 08/21/2025 08/21/25 | Sold | $754,000 | 0.0% | $442 / Sq Ft |
| 05/27/2025 05/27/25 | Pending | -- | -- | -- |
| 05/22/2025 05/22/25 | Off Market | $754,000 | -- | -- |
| 05/05/2025 05/05/25 | For Sale | $649,999 | +14.0% | $381 / Sq Ft |
| 04/11/2023 04/11/23 | Sold | $570,000 | 0.0% | $335 / Sq Ft |
| 03/02/2023 03/02/23 | Pending | -- | -- | -- |
| 02/28/2023 02/28/23 | Off Market | $570,000 | -- | -- |
| 02/24/2023 02/24/23 | For Sale | $529,990 | -- | $311 / Sq Ft |
Tax History Compared to Growth
Tax History
| Year | Tax Paid | Tax Assessment Tax Assessment Total Assessment is a certain percentage of the fair market value that is determined by local assessors to be the total taxable value of land and additions on the property. | Land | Improvement |
|---|---|---|---|---|
| 2024 | -- | $35,600 | $8,400 | $27,200 |
| 2023 | -- | $32,600 | $8,400 | $24,200 |
| 2022 | $1,943 | $32,600 | $8,400 | $24,200 |
| 2021 | $1,943 | $32,600 | $8,400 | $24,200 |
| 2020 | $6,685 | $32,600 | $8,400 | $24,200 |
| 2019 | $1,943 | $0 | $0 | $0 |
| 2018 | -- | $32,600 | $8,400 | $24,200 |
| 2017 | $1,903 | $32,600 | $8,400 | $24,200 |
| 2016 | $6,317 | $32,600 | $8,400 | $24,200 |
| 2015 | -- | $32,600 | $8,400 | $24,200 |
| 2014 | -- | $32,600 | $8,400 | $24,200 |
Agents Affiliated with this Home
-
Edgar Iglesias

Seller's Agent in 2025
Edgar Iglesias
Serhant LLC
(631) 245-0777
2 in this area
69 Total Sales
-
Andrew Blee
A
Seller Co-Listing Agent in 2025
Andrew Blee
Serhant LLC
1 in this area
29 Total Sales
-
Bryn Elliott

Buyer's Agent in 2025
Bryn Elliott
Signature Premier Properties
(631) 332-8899
6 in this area
251 Total Sales
-
Ginger Sicurella

Seller's Agent in 2023
Ginger Sicurella
Signature Premier Properties
(631) 806-2809
4 in this area
40 Total Sales
-
Fabian Sookoo

Buyer's Agent in 2023
Fabian Sookoo
Howard Hanna Coach
(631) 838-5267
3 in this area
88 Total Sales
Map
Source: OneKey® MLS
MLS Number: 857668
APN: 0500-032-00-02-00-077-000
- 415 Fir Grove Rd Unit 1
- 2810 Chestnut Ave
- 143 Belle Ave
- 106 Belle Ave
- 22 Lake Shore Dr
- 369 Collington Dr
- 35 Lake Shore Dr
- 2572 Motor Pkwy
- 8 Adolphi Place
- 323 Wildwood Rd
- 121 Rose Dr
- 396 Central Islip Blvd
- 310 Fir Grove Rd Unit 2
- 370 Central Islip Blvd
- 2452 Motor Pkwy
- 2581 Locust Ave
- Lot 75 2nd Street 2nd St
- 318 B Johnson Ave
- 318 A Johnson Ave
- 38 Warren Ave
