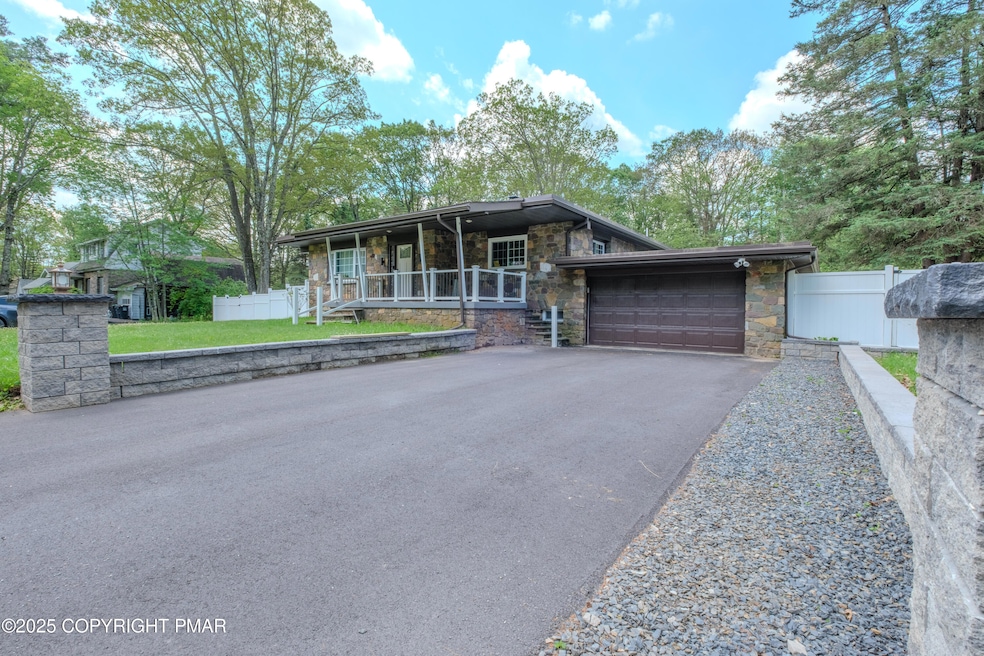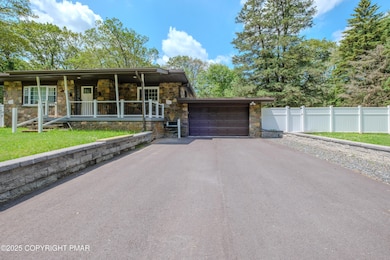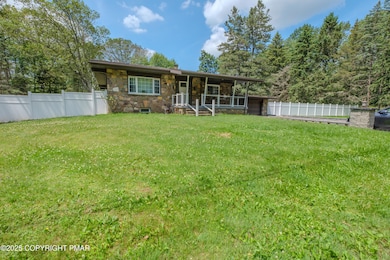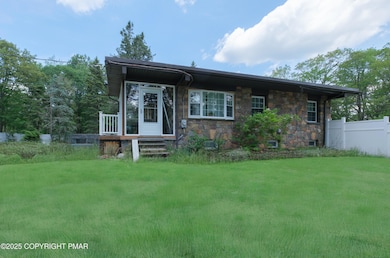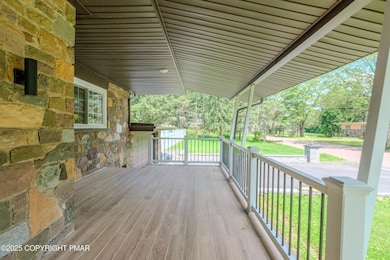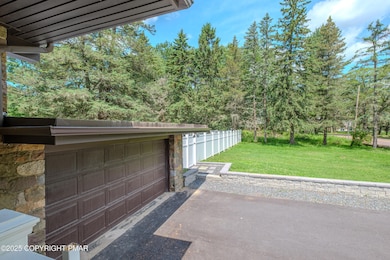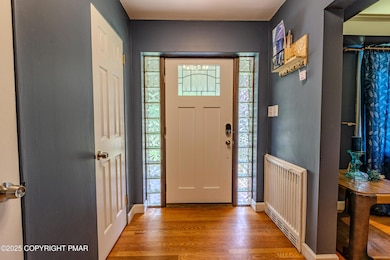426 Park Ave Unit 1 Mount Pocono, PA 18344
Estimated payment $3,366/month
Highlights
- Pool and Spa
- Raised Ranch Architecture
- Bonus Room
- Pocono Mountain East High School Rated 9+
- Wood Flooring
- No HOA
About This Home
Welcome to this beautifully maintained 2-bedroom home featuring a fully renovated finished basement with its own private exit—perfect for additional living space. Step outside to enjoy your in-ground pool and hot tub, ideal for relaxation and entertaining. This property offers a unique opportunity, combining charm, functionality, and extra space beyond its listed bedrooms. Conveniently located close to shopping, dining, schools, and major routes, you'll love the accessibility and lifestyle this home provides. Don't miss out on owning this charming
Listing Agent
Keller Williams Real Estate - Stroudsburg License #RS372487 Listed on: 10/07/2025

Home Details
Home Type
- Single Family
Est. Annual Taxes
- $4,255
Year Built
- Built in 1950 | Remodeled
Lot Details
- 0.61 Acre Lot
- Property fronts a county road
- North Facing Home
- Private Entrance
- Vinyl Fence
- Back Yard Fenced
- Property is zoned 10R03
Parking
- 1 Car Garage
- Front Facing Garage
- Driveway
- 4 Open Parking Spaces
Home Design
- Raised Ranch Architecture
- Vinyl Siding
- Stone
Interior Spaces
- 2,298 Sq Ft Home
- 1-Story Property
- Furnished or left unfurnished upon request
- Vinyl Clad Windows
- Entrance Foyer
- Living Room with Fireplace
- Dining Room
- Bonus Room
- Lower Floor Utility Room
- Laundry Room
- Utility Room
- Fire and Smoke Detector
Kitchen
- Breakfast Bar
- Electric Range
- Stainless Steel Appliances
Flooring
- Wood
- Tile
Bedrooms and Bathrooms
- 2 Bedrooms
- Primary bathroom on main floor
- Spa Bath
Finished Basement
- Heated Basement
- Walk-Out Basement
- Basement Fills Entire Space Under The House
- Walk-Up Access
- Interior and Exterior Basement Entry
- Laundry in Basement
- Natural lighting in basement
Accessible Home Design
- Accessible Full Bathroom
- Accessible Common Area
- Stairway
- Accessible Hallway
- Accessible Washer and Dryer
- Enhanced Accessible Features
- Accessible Entrance
- Safe Emergency Egress From Home
- Accessible Electrical and Environmental Controls
- Accessible Parking
Pool
- Pool and Spa
- In Ground Pool
- Fiberglass Spa
Outdoor Features
- Rear Porch
Utilities
- Central Air
- Heating System Uses Oil
- 200+ Amp Service
- Well
- Water Heater
- Water Softener is Owned
Community Details
- No Home Owners Association
Listing and Financial Details
- Assessor Parcel Number 10.8.2.8
Map
Home Values in the Area
Average Home Value in this Area
Tax History
| Year | Tax Paid | Tax Assessment Tax Assessment Total Assessment is a certain percentage of the fair market value that is determined by local assessors to be the total taxable value of land and additions on the property. | Land | Improvement |
|---|---|---|---|---|
| 2025 | $1,447 | $120,770 | $24,920 | $95,850 |
| 2024 | $1,266 | $120,770 | $24,920 | $95,850 |
| 2023 | $3,605 | $120,770 | $24,920 | $95,850 |
| 2022 | $3,430 | $120,770 | $24,920 | $95,850 |
| 2021 | $3,370 | $120,770 | $24,920 | $95,850 |
| 2020 | $2,945 | $120,770 | $24,920 | $95,850 |
| 2019 | $3,153 | $19,640 | $7,240 | $12,400 |
| 2018 | $3,683 | $19,640 | $7,240 | $12,400 |
| 2017 | $3,723 | $19,640 | $7,240 | $12,400 |
| 2016 | $997 | $19,640 | $7,240 | $12,400 |
| 2015 | -- | $19,640 | $7,240 | $12,400 |
| 2014 | -- | $19,640 | $7,240 | $12,400 |
Property History
| Date | Event | Price | List to Sale | Price per Sq Ft |
|---|---|---|---|---|
| 10/07/2025 10/07/25 | For Sale | $570,000 | -- | $248 / Sq Ft |
Purchase History
| Date | Type | Sale Price | Title Company |
|---|---|---|---|
| Executors Deed | $236,000 | Pocono Property Abstract | |
| Executors Deed | $236,000 | Pocono Property Abstract | |
| Deed | $135,000 | -- |
Source: Pocono Mountains Association of REALTORS®
MLS Number: PM-136337
APN: 10.8.2.8
- 92 Kinney Ave
- 93 Center Ave
- 37 Mount Pocono Ct
- 306 Foxfire Dr
- 71 Fairview Ave
- 115 Foxfire Dr Unit 306
- 22 Fairview Ave
- 278 Nittany Ct
- 274 Nittany Ct
- 255 Nittany Ct
- 146 Foxfire Dr Unit 201
- 21 Winona Rd
- 151 Snowshoe Ct Unit 201
- 0 Pa-196 Unit PM-97427
- 113 Ward Ave
- 0 Knob Rd Unit PM-131287
- 0 Knob Rd Unit PM-136448
- 0 Knob Rd Unit 766280
- 35 Deerfield Dr
- 6 Summit Dr
- 139 Snowshoe Ct Unit 201
- 203 Sutton Place
- 21 Mountain Dr Unit 101
- 3224 Evergreen Cir Unit A
- 335 Pennsylvania 196
- 3122 Sycamore Ln
- 1242 Shadblow Rd
- 3262 Hamlet Dr
- 2160 Titania Rd
- 1123 Chickadee Dr
- 3195 Hamlet Dr
- 5203 Iroquois St
- 5193 Iroquois St
- 7165 Susquehanna Dr
- 238 Dorset Rd
- 363 Coach Rd
- 112 Crow Path Unit 101
- 5127 Iroquois St
- 1019 Cricket Ln
- 8139 Mayfair Rd
