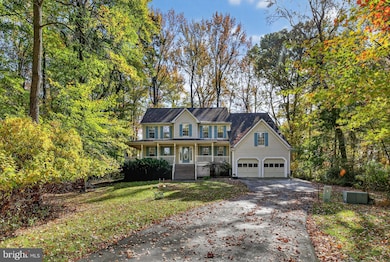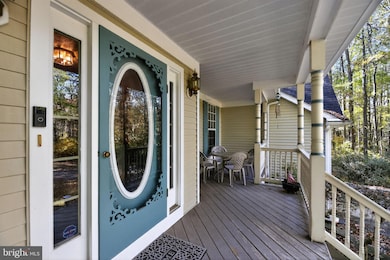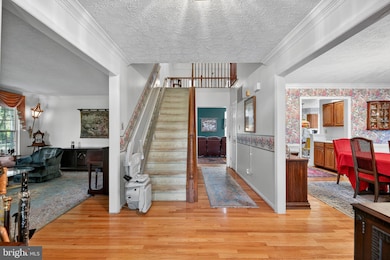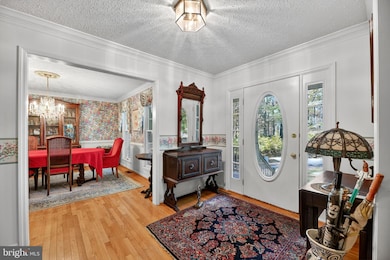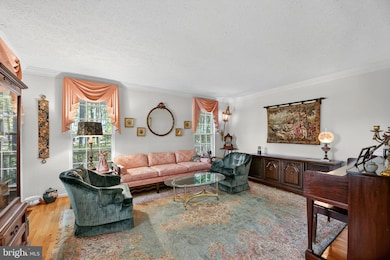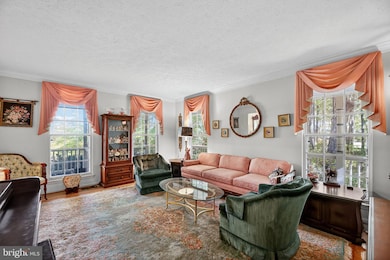426 Pimlico Way Mount Laurel, NJ 08054
Estimated payment $4,794/month
Highlights
- View of Trees or Woods
- 4.08 Acre Lot
- Deck
- Lenape High School Rated A-
- Colonial Architecture
- Traditional Floor Plan
About This Home
Step onto the front wrap-around porch of 426 Pimlico Way and discover a private retreat in the neighborhood of Saratoga Farms. Tucked away on 4.5 acres, this 4‐bedroom, 3.5‐bath Colonial offers natural beauty and serenity where you’ll feel miles away from the world, while you are only minutes from major conveniences and commuter routes. The classic center-hall layout features formal living and dining rooms, a bright den with skylights, a dedicated home office, and a large eat-in kitchen with French doors leading to an elevated deck that overlooks the wooded landscape. A butler’s pantry, laundry room and powder room add everyday functionality, while the attached two-car garage offers easy access and storage. Upstairs, the primary bedroom and ensuite with a corner soaking tub with separate shower and a large walk-in closet with a window providing natural light. Two bedrooms share a Jack-and-Jill bathroom and the third bedroom uses the full hallway bath. The full walk‐out basement (ready to be finished) rounds out the home’s generous footprint. New HVAC 2025, Roof 2017, Water Heater 2020. Imagine morning coffee on the wrap-around front porch or back deck while watching deer wander through the trees. This is more than a home; it’s a setting for a lifestyle rooted in peace and space in a prime Mount Laurel location.
Listing Agent
(609) 214-0500 tanya@tanyacurran.com Keller Williams Realty - Wildwood Crest License #2185681 Listed on: 11/06/2025

Home Details
Home Type
- Single Family
Est. Annual Taxes
- $14,963
Year Built
- Built in 1992
Lot Details
- 4.08 Acre Lot
Parking
- 2 Car Direct Access Garage
- 2 Driveway Spaces
- Parking Storage or Cabinetry
- Front Facing Garage
Home Design
- Colonial Architecture
- Block Foundation
- Aluminum Siding
Interior Spaces
- 2,934 Sq Ft Home
- Property has 2 Levels
- Traditional Floor Plan
- Ceiling Fan
- Skylights
- Family Room Off Kitchen
- Sitting Room
- Formal Dining Room
- Home Office
- Views of Woods
- Attic
Kitchen
- Breakfast Area or Nook
- Eat-In Kitchen
- Butlers Pantry
- Built-In Oven
- Cooktop
- Dishwasher
- Kitchen Island
- Disposal
Bedrooms and Bathrooms
- 4 Bedrooms
- En-Suite Bathroom
- Walk-In Closet
- Soaking Tub
- Walk-in Shower
Laundry
- Laundry Room
- Laundry on main level
- Dryer
- Washer
Basement
- English Basement
- Walk-Out Basement
- Basement Fills Entire Space Under The House
- Exterior Basement Entry
- Basement Windows
Outdoor Features
- Deck
- Wrap Around Porch
Utilities
- Forced Air Heating and Cooling System
- 200+ Amp Service
- Natural Gas Water Heater
Community Details
- No Home Owners Association
- Saratoga Farms Subdivision
Listing and Financial Details
- Tax Lot 00038
- Assessor Parcel Number 24-00805 01-00038
Map
Home Values in the Area
Average Home Value in this Area
Tax History
| Year | Tax Paid | Tax Assessment Tax Assessment Total Assessment is a certain percentage of the fair market value that is determined by local assessors to be the total taxable value of land and additions on the property. | Land | Improvement |
|---|---|---|---|---|
| 2025 | $14,964 | $474,000 | $197,300 | $276,700 |
| 2024 | $14,400 | $474,000 | $197,300 | $276,700 |
| 2023 | $14,400 | $474,000 | $197,300 | $276,700 |
| 2022 | $14,353 | $474,000 | $197,300 | $276,700 |
| 2021 | $11,904 | $474,000 | $197,300 | $276,700 |
| 2020 | $13,808 | $474,000 | $197,300 | $276,700 |
| 2019 | $13,665 | $474,000 | $197,300 | $276,700 |
| 2018 | $13,561 | $474,000 | $197,300 | $276,700 |
| 2017 | $12,960 | $474,000 | $197,300 | $276,700 |
| 2016 | $12,761 | $474,000 | $197,300 | $276,700 |
| 2015 | $12,610 | $474,000 | $197,300 | $276,700 |
| 2014 | $12,482 | $474,000 | $197,300 | $276,700 |
Property History
| Date | Event | Price | List to Sale | Price per Sq Ft |
|---|---|---|---|---|
| 11/18/2025 11/18/25 | Pending | -- | -- | -- |
| 11/06/2025 11/06/25 | For Sale | $675,000 | -- | $230 / Sq Ft |
Purchase History
| Date | Type | Sale Price | Title Company |
|---|---|---|---|
| Deed | $243,500 | -- |
Source: Bright MLS
MLS Number: NJBL2098880
APN: 24-00805-01-00038
- 207 Churchill Downs Ct
- 304 Hialeah Dr
- 112 Preakness Dr
- 294 Hartford Rd
- 6 Derby Ct
- 65 Westmont Dr
- 39 Westmont Dr
- 0 Park Ln Unit NJBL2032016
- 59 Liverpool Way
- 48 Keegan Ct
- 18 Begonia Ct
- 3 Montclaire Rd
- 9 Cloverdale Ct
- 8 Jonquil Place
- 174 Crown Prince Dr
- 59 Hastings Ave
- 10 Larkspur Dr
- 174 Greenbrook Dr
- 43 Kettlebrook Dr
- 23 Lavender Ct

