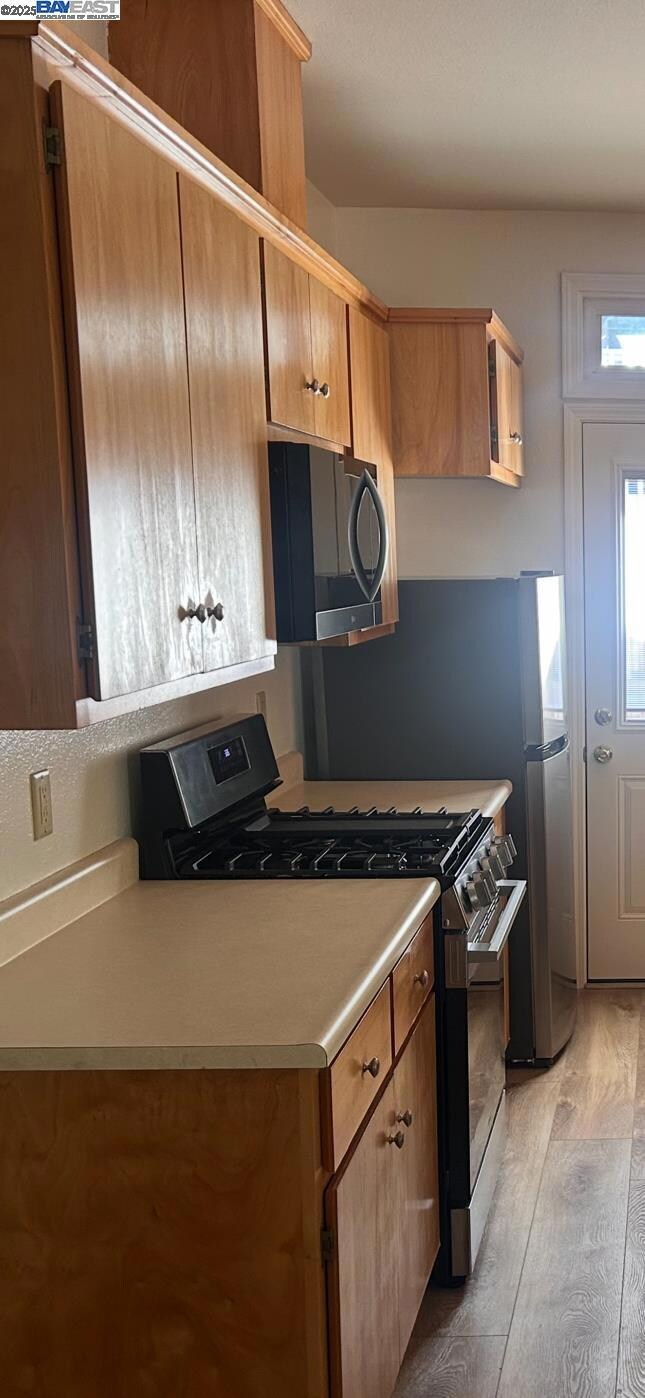426 Piper St Unit D Healdsburg, CA 95448
3
Beds
2
Baths
1,100
Sq Ft
4,500
Sq Ft Lot
Highlights
- No HOA
- Cul-De-Sac
- Double Pane Windows
- Healdsburg Elementary School Rated 9+
- 2 Car Attached Garage
- 3-minute walk to Recreation Park
About This Home
Beautiful Remodelled single story home on a private Court. Close to Healdsburg Village, all amenities and 101 Freeway. Vinyl Hardwood like flooring throughout. Freshly painted. New Appliances and window coverings. Nice size Backyard. Available now, one year lease.
Property Details
Home Type
- Multi-Family
Year Built
- Built in 2000
Lot Details
- 4,500 Sq Ft Lot
- Cul-De-Sac
- Back Yard
Parking
- 2 Car Attached Garage
- Garage Door Opener
Home Design
- Duplex
- Bungalow
- Composition Shingle Roof
- Wood Siding
Interior Spaces
- 1-Story Property
- Double Pane Windows
- Laminate Flooring
Kitchen
- Gas Range
- Free-Standing Range
- Microwave
- Dishwasher
Bedrooms and Bathrooms
- 3 Bedrooms
- 2 Full Bathrooms
Laundry
- Laundry in Garage
- Washer and Dryer Hookup
Utilities
- Forced Air Heating and Cooling System
Community Details
- No Home Owners Association
Map
Source: Bay East Association of REALTORS®
MLS Number: 41112309
Nearby Homes
- 409 North St Unit 7
- 108 Marion Ln
- 442 Piper St
- 421 University St
- 366 Piper St
- 337 Matheson St
- 401 Matheson St
- 423 Matheson St
- 532 Matheson St
- 635 Brown St
- 433 Tee Ct
- 212 Tucker St
- 222 Lincoln St
- 681 S Fitch Mountain Rd
- 523 Center St
- 728 University St
- 541 Mason St Unit 8
- 87 Front St
- 84 Front St
- 800 S Fitch Mountain Rd
- 420 North St Unit A
- 681 S Fitch Mountain Rd
- 251 Hummingbird Ct
- 108 Powell Ave Unit B
- 1337 Creekside Ct
- 201 Spur Ridge Ln
- 210 Sumac Ct
- 4199 W Dry Creek Rd
- 369 Summer Rain Dr
- 123 Geyserville Ave
- 65 Shiloh Rd
- 9870 River Rd
- 802 Vineyard Creek Dr
- 193 Airport Blvd E
- 14625 River Rd
- 14625 River Rd
- 14625 River Rd
- 5197-5209 Old Redwood Hwy
- 5270 Arnica Way
- 14959 Drake Rd







