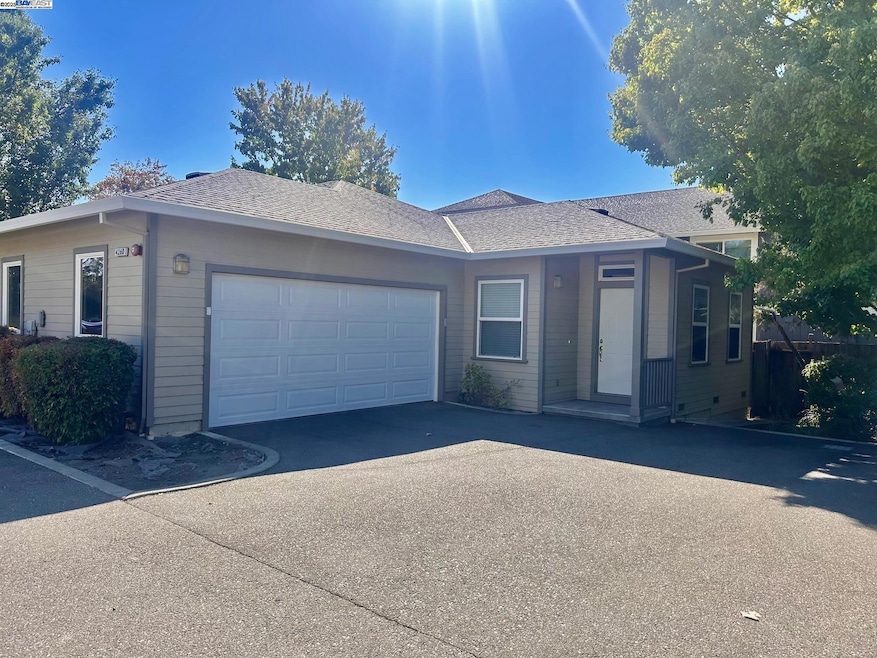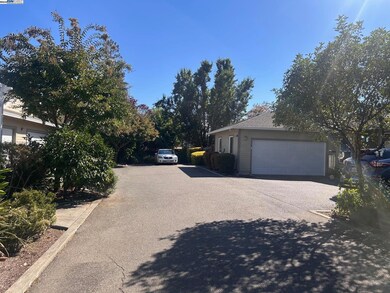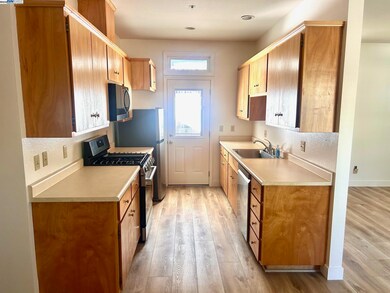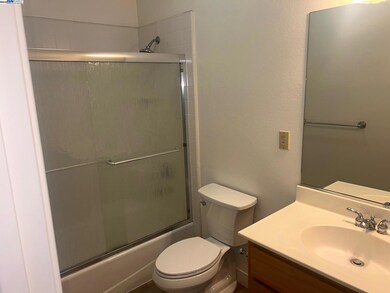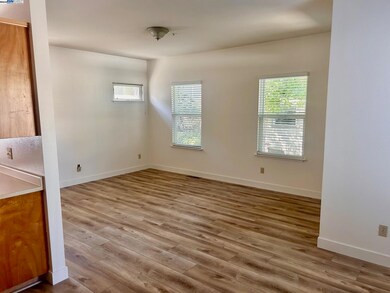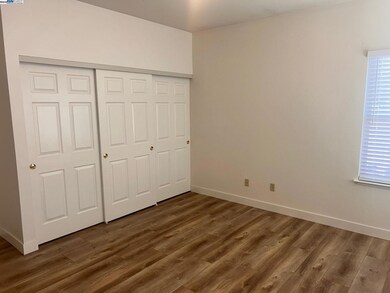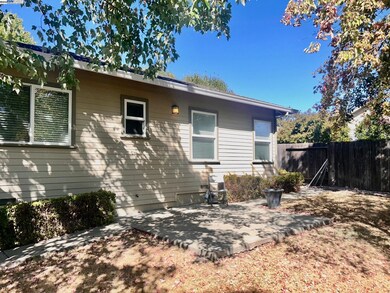426 Piper St Unit D Healdsburg, CA 95448
3
Beds
2
Baths
1,100
Sq Ft
4,500
Sq Ft Lot
Highlights
- No HOA
- Cul-De-Sac
- Double Pane Windows
- Healdsburg Elementary School Rated 9+
- 2 Car Attached Garage
- 3-minute walk to Recreation Park
About This Home
Beautiful Remodelled single story home on a private Court. Close to Healdsburg Village, all amenities and 101 Freeway. Vinyl Hardwood like flooring throughout. Freshly painted. New Appliances and window coverings. Nice size Backyard. Available now. 50% off with a one year lease.
Home Details
Home Type
- Single Family
Year Built
- Built in 2000
Lot Details
- 4,500 Sq Ft Lot
- Cul-De-Sac
- Back Yard
Parking
- 2 Car Attached Garage
- Garage Door Opener
Home Design
- Bungalow
- Composition Shingle Roof
- Wood Siding
Interior Spaces
- 1-Story Property
- Double Pane Windows
- Laminate Flooring
Kitchen
- Gas Range
- Free-Standing Range
- Microwave
- Dishwasher
Bedrooms and Bathrooms
- 3 Bedrooms
- 2 Full Bathrooms
Laundry
- Laundry in Garage
- Washer and Dryer Hookup
Utilities
- Forced Air Heating and Cooling System
Community Details
- No Home Owners Association
Map
Source: Bay East Association of REALTORS®
MLS Number: 41116260
Nearby Homes
- 431 University St
- 423 Matheson St
- 620 Brown St
- 532 Matheson St
- 635 Brown St
- 421 Tee Dr
- 330 Center St
- 523 Center St
- 401 Fairway Ct
- 541 Mason St Unit 8
- 820 Brown St
- 817 Gromo Ct
- 800 S Fitch Mountain Rd
- 171 Sawmill Cir Unit 102
- 151 Sawmill Cir Unit 201
- 131 Sawmill Cir Unit 101
- 555 Powell Ave
- 733 Healdsburg Ave
- 532 Grove St
- 360 Raven Ct
- 426 Piper St
- 420 North St Unit A
- 504 Matheson St Unit 5
- 212 Tucker St
- 1318 Crofton Ct
- 1337 Creekside Ct
- 214 Cottonwood Cir
- 201 Spur Ridge Ln
- 210 Sumac Ct
- 4199 W Dry Creek Rd
- 9587 Wellington Cir
- 8500 Old Redwood Hwy
- 123 Geyserville Ave
- 65 Shiloh Rd
- 675 Shiloh Canyon
- 802 Vineyard Creek Dr
- 193 Airport Blvd E
- 5197-5209 Old Redwood Hwy
- 5270 Arnica Way
- 14959 Drake Rd
