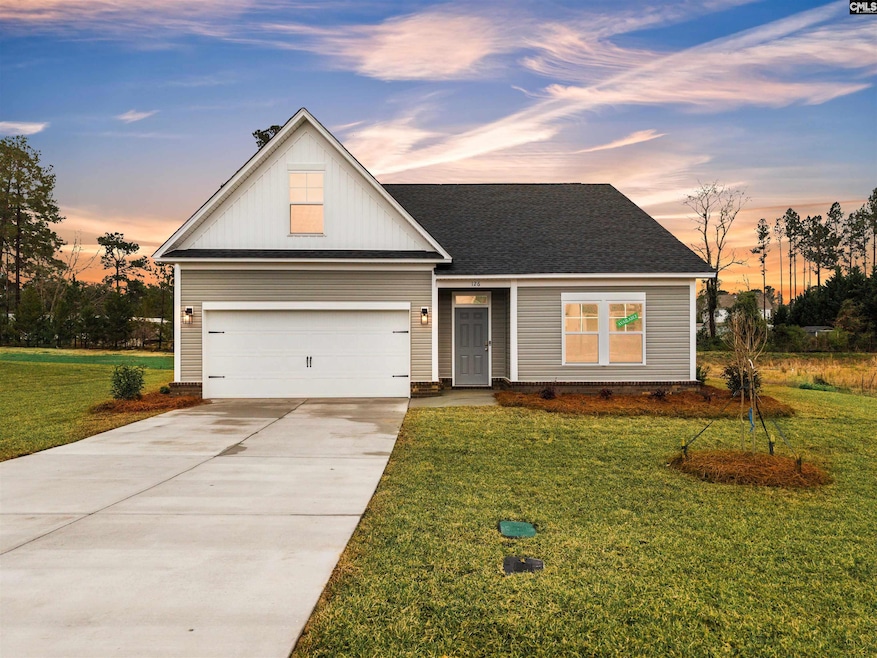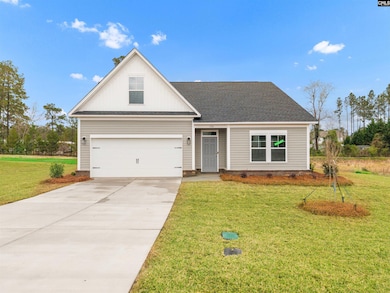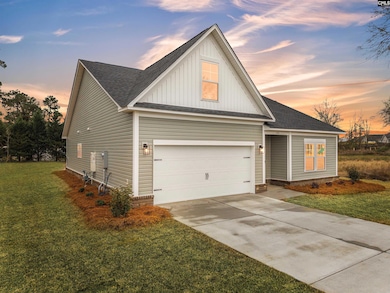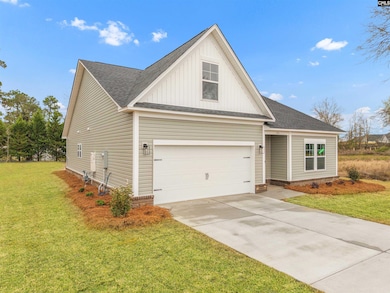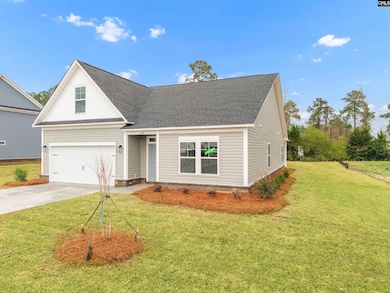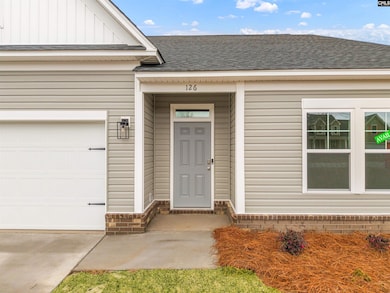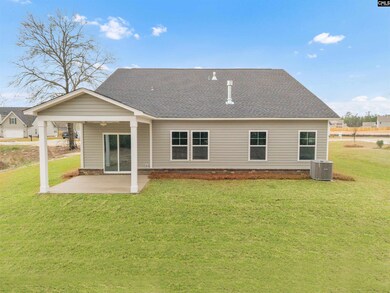426 Raglins (Lot 33) Way Lugoff, SC 29078
Estimated payment $2,136/month
Highlights
- Finished Room Over Garage
- 1 Fireplace
- Quartz Countertops
- Traditional Architecture
- Corner Lot
- Covered Patio or Porch
About This Home
Huge Lot! The Julie II A2 floor plan. Raglins Creek community near Fort Jackson & Shaw Air Force Base! This thoughtfully designed home offers a spacious, open floor plan with ample natural light, creating a comfortable and inviting atmosphere. The well-appointed kitchen features modern appliances, plenty of counter space, and a convenient layout, making it perfect for everyday cooking and gathering. This home is ideal for military families or anyone seeking easy access to these key locations. Additionally, it’s close to shopping, dining, and major highways, providing both convenience and connectivity. Designed for comfortable living, this home features cozy living spaces and well-sized bedrooms, offering both functionality and charm. $15k in Mad Money when using Homeowners Mortgage! Homes in this area move quickly—don’t miss the chance to make this one yours. Photos are stock and may not depict actual selections, colors, or options. Disclaimer: CMLS has not reviewed and, therefore, does not endorse vendors who may appear in listings.
Home Details
Home Type
- Single Family
Year Built
- Built in 2025
Lot Details
- 1.04 Acre Lot
- Cul-De-Sac
- Corner Lot
- Sprinkler System
HOA Fees
- $26 Monthly HOA Fees
Parking
- 2 Car Garage
- Finished Room Over Garage
- Garage Door Opener
Home Design
- Traditional Architecture
- Slab Foundation
- Vinyl Construction Material
Interior Spaces
- 1,933 Sq Ft Home
- 1-Story Property
- Ceiling Fan
- Recessed Lighting
- 1 Fireplace
- Double Pane Windows
- Attic Access Panel
- Fire and Smoke Detector
- Laundry on main level
Kitchen
- Self-Cleaning Oven
- Free-Standing Range
- Induction Cooktop
- Built-In Microwave
- Dishwasher
- Kitchen Island
- Quartz Countertops
- Disposal
Flooring
- Carpet
- Luxury Vinyl Plank Tile
Bedrooms and Bathrooms
- 3 Bedrooms
- Walk-In Closet
- 2 Full Bathrooms
- Dual Vanity Sinks in Primary Bathroom
- Private Water Closet
- Garden Bath
- Separate Shower
Outdoor Features
- Covered Patio or Porch
Schools
- Dobys Mill Elementary School
- Lugoff-Elgin Middle School
- Lugoff-Elgin High School
Utilities
- Central Heating and Cooling System
- Well
- Septic System
- Cable TV Available
Community Details
- Sw Community HOA, Phone Number (803) 973-5280
- Raglins Creek Subdivision
Listing and Financial Details
- Builder Warranty
- Community Housing Improvement Program
- Assessor Parcel Number 33
Map
Home Values in the Area
Average Home Value in this Area
Property History
| Date | Event | Price | List to Sale | Price per Sq Ft |
|---|---|---|---|---|
| 11/19/2025 11/19/25 | Price Changed | $335,900 | -2.9% | $174 / Sq Ft |
| 11/15/2025 11/15/25 | Price Changed | $345,900 | -2.8% | $179 / Sq Ft |
| 08/26/2025 08/26/25 | Price Changed | $355,900 | -1.2% | $184 / Sq Ft |
| 07/14/2025 07/14/25 | For Sale | $360,314 | -- | $186 / Sq Ft |
Source: Consolidated MLS (Columbia MLS)
MLS Number: 613075
- 220 Raglins (74) Way
- 436 Raglins (Lot 32) Way
- 255 Dr
- 247 Four Oaks (36) Dr
- 265 Four Oaks (Lot 34) Dr
- 139 Copperhead Ct
- 210 Raglins (75) Way
- 240 Raglins Way
- Woodlands Plan at Raglins Creek
- 436 Raglins Way
- Frost Plan at Raglins Creek
- Crane Plan at Raglins Creek
- Emerson Plan at Raglins Creek
- Murray Plan at Raglins Creek
- Hartwell Plan at Raglins Creek
- Congaree Plan at Raglins Creek
- 179 Four Oaks Dr
- Moultrie II Plan at Raglins Creek
- 426 Raglins Way
- Brookshire Plan at Raglins Creek
- 748 S Long Star Way
- 925 S Desert Orchard Ln
- 433 Eclipse Ln
- 2110 County Line Trail
- 2129 County Line Trail
- 109 Turtle Trace Way
- 116 Woodmere Dr
- 739 Jacobs Millpond Rd Unit ID1340517P
- 751 Jacobs Mill Pond Rd
- 883 Medfield Rd
- 725 Jack Russell Ct
- 1351 Montford Dr
- 15 Attucks Ct
- 186 Carrington Dr
- 2014 Skyline Rd
- 425 Misty Knoll Dr
- 66 Brazilian Dr
- 22 Brazilian Dr
- 448 Durwin Way
- 1411 Chestnut Rd
