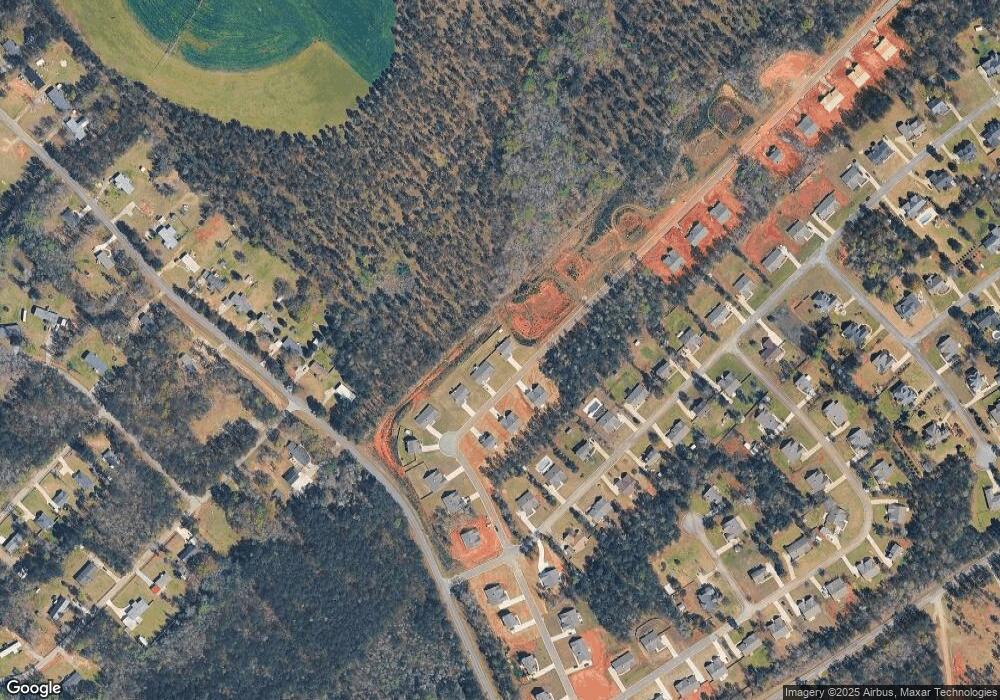426 Riley Cir Milledgeville, GA 31061
3
Beds
2
Baths
1,500
Sq Ft
0.5
Acres
About This Home
This home is located at 426 Riley Cir, Milledgeville, GA 31061. 426 Riley Cir is a home located in Baldwin County with nearby schools including Lakeview Primary, Lakeview Academy, and Oak Hill Middle School.
Create a Home Valuation Report for This Property
The Home Valuation Report is an in-depth analysis detailing your home's value as well as a comparison with similar homes in the area
Home Values in the Area
Average Home Value in this Area
Tax History Compared to Growth
Map
Nearby Homes
- 429 Riley Cir NW
- 433 Riley Cir NW
- 479 High Point Rd
- 441 Riley Cir NW
- 398 Riley Cir NW
- 457 Riley Cir NW
- 465 Riley Cir NW
- 378 Riley Cir NW
- 161 Emily Cir NW
- 110 Simmons Ln NW
- 164 High Point Rd NW
- 327 High Point Trail NW
- 168 Stewart Dr NW
- 157 Oakwood Dr NW
- 271 Oakwood Dr NW
- 120 Red Oak Trail NW
- 126 Red Oak Trail NW
- 130 Red Oak Trail NW
- 136 Red Oak Trail NW
- 142 Red Oak Trail NW
- 426 Riley Cir NW
- 418 Riley Cir NW
- 414 Riley Cir NW
- 497 High Point Rd NW
- 529 High Point Rd NW
- 459 High Point Rd NW
- 410 Riley Cir NW
- 551 High Point Rd NW
- 406 Riley Cir NW
- 437 High Point Rd NW
- 402 Riley Cir NW
- 133 Stewart Dr NW
- 403 High Point Rd NW
- 494 High Point Rd NW
- 478 High Point Rd NW
- 524 High Point Rd NW
- 460 High Point Rd NW
- 540 High Point Rd NW
- 130 Stewart Dr NW
- 385 High Point Rd NW
