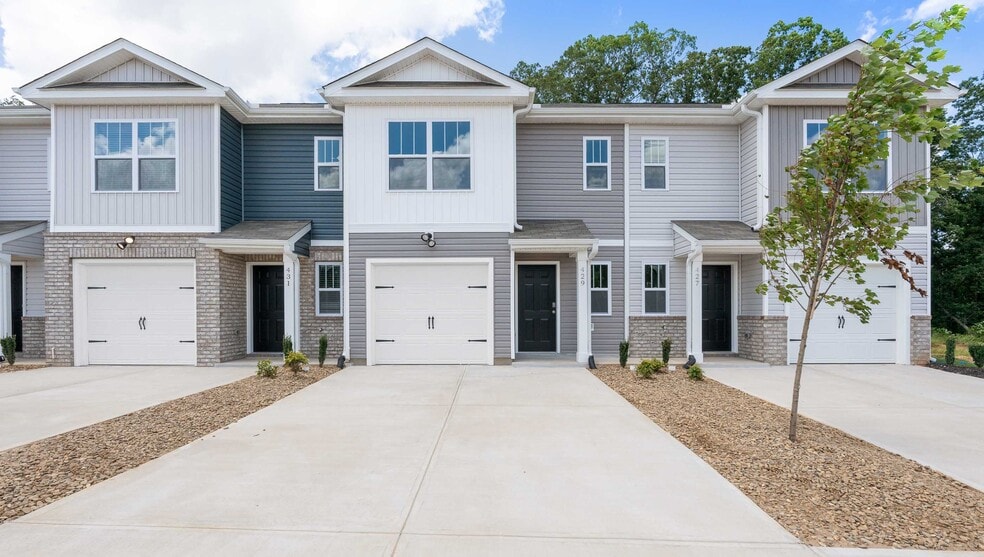
Estimated payment $1,529/month
Highlights
- Community Cabanas
- New Construction
- Building Patio
- Hughes Academy of Science & Technology Rated A-
- Volleyball Courts
- Laundry Room
About This Home
Check out 426 Silicon Drive, a beautifully designed townhome featuring three bedrooms, two and a half bathrooms, and a one-car garage. The open-concept layout is perfect for entertaining, ensuring you’re always part of the action. Upon entering, you'll be welcomed by a spacious foyer that leads into the living that features a glass door that seamlessly connects the indoors with the patio, enhancing your living experience. The kitchen provides ample storage and looks over the dining room area. A conveniently located half bathroom is situated off the living room. Moving upstairs, you’ll find two bedrooms, which share a bathroom complete with a single vanity and tub. The upstairs laundry room is also ideally located for easy access. On the opposite side of the floor, the primary bedroom features privacy and comfort. The en-suite primary bathroom boasts a double vanity and a walk-in shower with glass panels. The spacious walk-in closet is perfect for additional storage. The primary bedroom features a large window, filling the room with extra light. With its smart design, natural lighting, spacious layout, and modern finishes, this townhome is a wonderful place to call home. Pictures are representative.
Townhouse Details
Home Type
- Townhome
Parking
- 1 Car Garage
Home Design
- New Construction
Interior Spaces
- 2-Story Property
- Laundry Room
Bedrooms and Bathrooms
- 3 Bedrooms
Community Details
Amenities
- Building Patio
Recreation
- Volleyball Courts
- Pickleball Courts
- Community Playground
- Community Cabanas
- Community Pool
- Tot Lot
Matterport 3D Tour
Map
Other Move In Ready Homes in Chestnut Ridge - Townhomes
About the Builder
- Chestnut Ridge - Townhomes
- Chestnut Ridge
- 00 Log Shoals Rd
- Harrington
- 247 Pendergast Rd
- Tanglewood Townes
- 211 Pendergast Rd
- 206 Pendergast Rd
- 204 Pendergast Rd
- 205 Pendergast Rd
- 201 Pendergast Rd
- 111 Pendergast Rd
- Edgewood Estates
- 0 Old Log Shoals Rd
- 64 Juneau Ct
- 00000 Standing Springs Rd
- Arden Woods - Villas
- 511 Anhinga Rd
- 208 Rolling Waters Dr
- 238 Rolling Waters Dr
