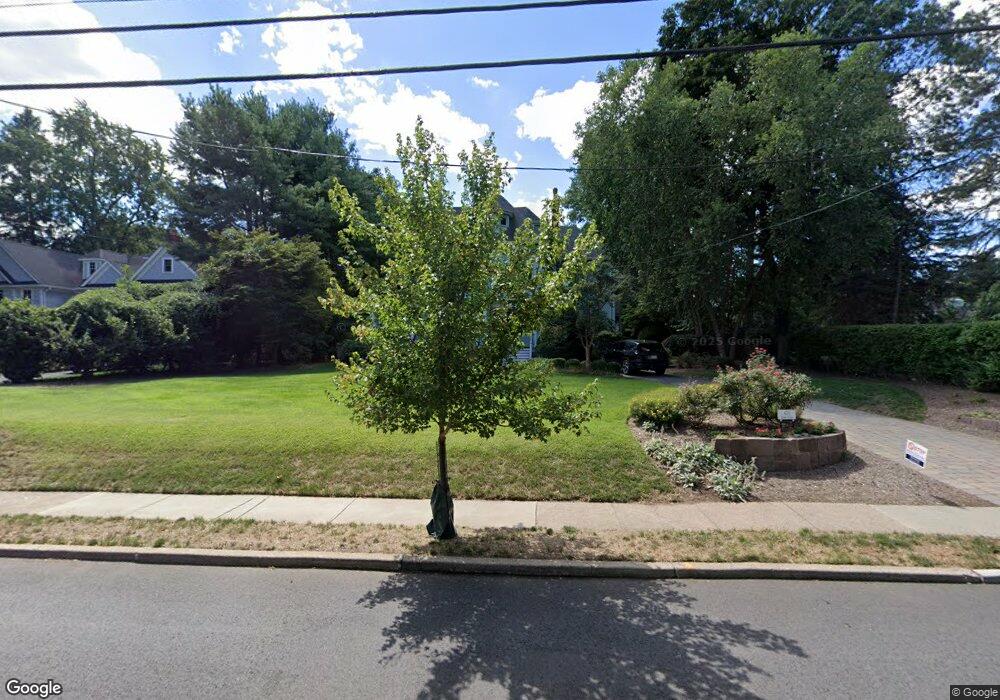426 Spring Ave Ridgewood, NJ 07450
Estimated Value: $2,546,000 - $2,797,000
5
Beds
5
Baths
4,077
Sq Ft
$646/Sq Ft
Est. Value
About This Home
This home is located at 426 Spring Ave, Ridgewood, NJ 07450 and is currently estimated at $2,633,505, approximately $645 per square foot. 426 Spring Ave is a home located in Bergen County with nearby schools including Ridgewood High School, Little Crane Montessori School, and Holmstead School.
Ownership History
Date
Name
Owned For
Owner Type
Purchase Details
Closed on
Aug 2, 2017
Sold by
Autera Michael Edward and Autera Tracy D
Bought by
Allen David and Allen Helen
Current Estimated Value
Home Financials for this Owner
Home Financials are based on the most recent Mortgage that was taken out on this home.
Original Mortgage
$800,000
Outstanding Balance
$668,795
Interest Rate
4.03%
Mortgage Type
Seller Take Back
Estimated Equity
$1,964,710
Purchase Details
Closed on
Mar 5, 1990
Bought by
Autera Michael Edward and Autera Tracy D
Create a Home Valuation Report for This Property
The Home Valuation Report is an in-depth analysis detailing your home's value as well as a comparison with similar homes in the area
Home Values in the Area
Average Home Value in this Area
Purchase History
| Date | Buyer | Sale Price | Title Company |
|---|---|---|---|
| Allen David | $1,750,000 | Simplicity Title Llc | |
| Autera Michael Edward | $395,000 | -- |
Source: Public Records
Mortgage History
| Date | Status | Borrower | Loan Amount |
|---|---|---|---|
| Open | Allen David | $800,000 |
Source: Public Records
Tax History Compared to Growth
Tax History
| Year | Tax Paid | Tax Assessment Tax Assessment Total Assessment is a certain percentage of the fair market value that is determined by local assessors to be the total taxable value of land and additions on the property. | Land | Improvement |
|---|---|---|---|---|
| 2025 | $42,249 | $1,472,600 | $603,200 | $869,400 |
| 2024 | $41,292 | $1,472,600 | $603,200 | $869,400 |
| 2023 | $40,246 | $1,472,600 | $603,200 | $869,400 |
| 2022 | $40,246 | $1,472,600 | $603,200 | $869,400 |
| 2021 | $39,878 | $1,472,600 | $603,200 | $869,400 |
| 2020 | $38,832 | $1,472,600 | $603,200 | $869,400 |
| 2019 | $38,243 | $1,472,600 | $603,200 | $869,400 |
| 2018 | $37,772 | $1,472,600 | $603,200 | $869,400 |
| 2017 | $37,375 | $1,472,600 | $603,200 | $869,400 |
| 2016 | $36,462 | $1,472,600 | $603,200 | $869,400 |
| 2015 | $35,828 | $1,472,600 | $603,200 | $869,400 |
| 2014 | $34,969 | $1,466,200 | $603,200 | $863,000 |
Source: Public Records
Map
Nearby Homes
- 318 Gilbert St
- 65 S Maple Ave
- 211 Walton St
- 338 S van Dien Ave
- 777 E Ridgewood Ave
- 322 Marshall St
- 522 Grove St
- 470 Prospect St
- 18 Locust Rd
- 586 Grove St
- 16 Highwood Terrace
- 14 S Highwood Ave
- 2 S Highwood Ave
- 222 S Broad St Unit 16
- 145 Midwood Rd
- 634 Bartell Place
- 471 S Maple Ave
- 6 Christopher Place
- 651 Wyndemere Ave
- 394 Ackerman Ave
- 434 Spring Ave
- 410 Spring Ave
- 229 S Irving St
- 415 Hawthorne Place
- 421 Hawthorne Place
- 448 Spring Ave
- 427 Spring Ave
- 433 Spring Ave
- 419 Spring Ave
- 235 S Irving St
- 425 Hawthorne Place
- 441 Spring Ave
- 411 Spring Ave
- 405 Spring Ave
- 216 S Irving St
- 224 S Irving St
- 441 Hawthorne Place
- 232 S Irving St
- 247 S Irving St
- 159 S Irving St Unit 3
