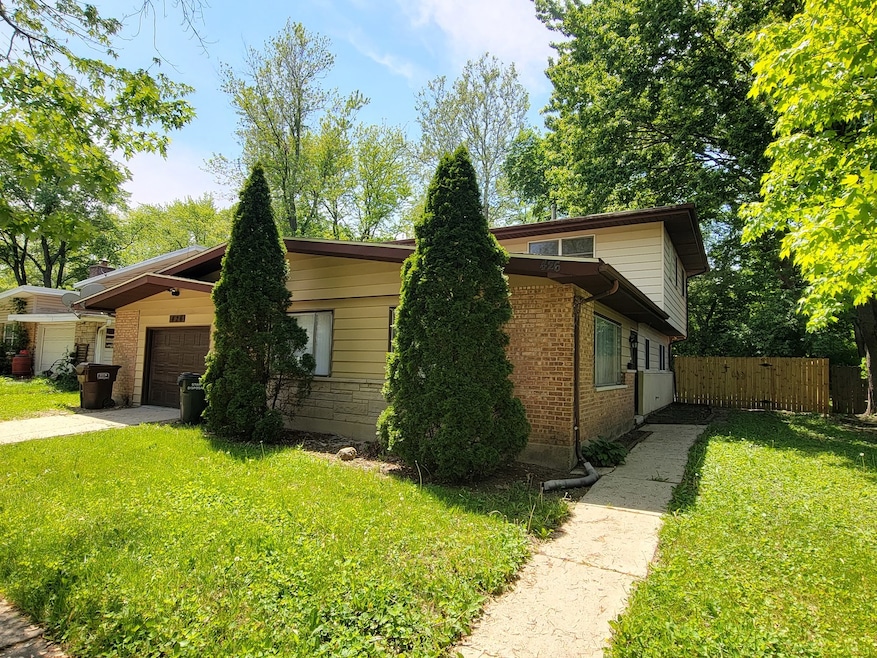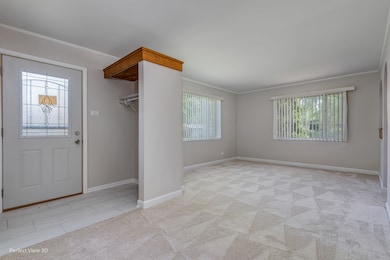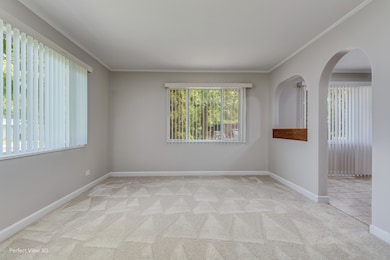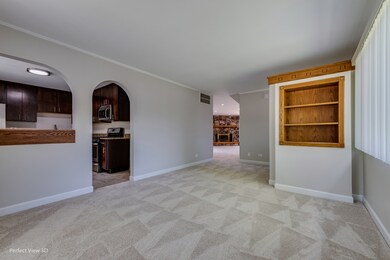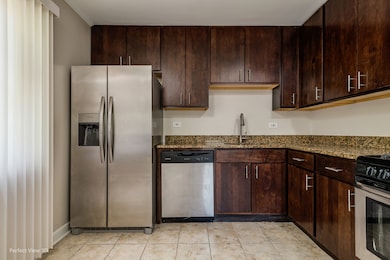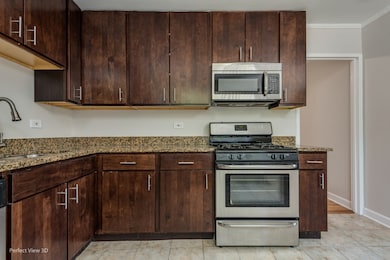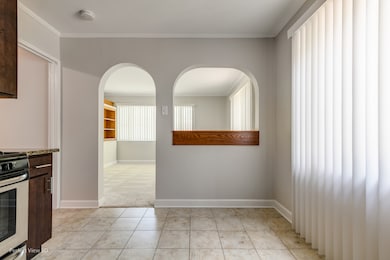426 Tomahawk St Park Forest, IL 60466
Estimated payment $2,040/month
Total Views
8,078
3
Beds
1.5
Baths
2,554
Sq Ft
$91
Price per Sq Ft
Highlights
- Deck
- Stainless Steel Appliances
- Laundry Room
- Den
- Balcony
- Ceramic Tile Flooring
About This Home
Come see this updated spacious 3 bedroom 1.5 bathroom home on lot with large backyard, new fence, freshly painted deck and trees for privacy. The interior home features new paint, new carpet, and new wet bar with cabinets. The kitchen includes stainless steel appliances and backsplash. A new bathroom vanity, toilet, and garage door are a few of the newer features to this home. Don't miss the opportunity to make this home yours.
Home Details
Home Type
- Single Family
Est. Annual Taxes
- $9,925
Year Built
- Built in 1957
Lot Details
- Lot Dimensions are 63 x 130
Parking
- 1 Car Garage
- Driveway
- Parking Included in Price
Home Design
- Brick Exterior Construction
- Asphalt Roof
Interior Spaces
- 2,554 Sq Ft Home
- 2-Story Property
- Electric Fireplace
- Family Room
- Living Room with Fireplace
- Dining Room
- Den
- Laundry Room
Kitchen
- Range
- Microwave
- Dishwasher
- Stainless Steel Appliances
Flooring
- Carpet
- Ceramic Tile
Bedrooms and Bathrooms
- 3 Bedrooms
- 3 Potential Bedrooms
Outdoor Features
- Balcony
- Deck
Utilities
- Forced Air Heating and Cooling System
- Heating System Uses Natural Gas
Map
Create a Home Valuation Report for This Property
The Home Valuation Report is an in-depth analysis detailing your home's value as well as a comparison with similar homes in the area
Home Values in the Area
Average Home Value in this Area
Tax History
| Year | Tax Paid | Tax Assessment Tax Assessment Total Assessment is a certain percentage of the fair market value that is determined by local assessors to be the total taxable value of land and additions on the property. | Land | Improvement |
|---|---|---|---|---|
| 2024 | $9,925 | $61,803 | $9,521 | $52,282 |
| 2023 | $9,925 | $53,279 | $8,208 | $45,071 |
| 2022 | $8,418 | $46,867 | $7,220 | $39,647 |
| 2021 | $7,307 | $42,684 | $6,631 | $36,053 |
| 2020 | $7,610 | $41,300 | $6,416 | $34,884 |
| 2019 | $7,504 | $39,165 | $6,084 | $33,081 |
| 2018 | $7,603 | $38,622 | $5,969 | $32,653 |
| 2017 | $8,893 | $39,185 | $5,865 | $33,320 |
| 2016 | $8,429 | $37,400 | $5,631 | $31,769 |
| 2015 | $7,378 | $35,346 | $5,423 | $29,923 |
| 2014 | $7,378 | $34,858 | $5,348 | $29,510 |
| 2013 | $7,378 | $36,500 | $5,600 | $30,900 |
Source: Public Records
Property History
| Date | Event | Price | List to Sale | Price per Sq Ft |
|---|---|---|---|---|
| 07/21/2025 07/21/25 | For Sale | $232,000 | -- | $91 / Sq Ft |
Source: Midwest Real Estate Data (MRED)
Purchase History
| Date | Type | Sale Price | Title Company |
|---|---|---|---|
| Public Action Common In Florida Clerks Tax Deed Or Tax Deeds Or Property Sold For Taxes | -- | None Listed On Document | |
| Warranty Deed | $52,000 | Greater Illinois Title Co | |
| Special Warranty Deed | $43,000 | None Available | |
| Sheriffs Deed | -- | None Available | |
| Sheriffs Deed | $45,760 | None Available | |
| Warranty Deed | $113,000 | Chicago Title Insurance Co |
Source: Public Records
Mortgage History
| Date | Status | Loan Amount | Loan Type |
|---|---|---|---|
| Previous Owner | $112,076 | FHA |
Source: Public Records
Source: Midwest Real Estate Data (MRED)
MLS Number: 12063037
APN: 21-14-02-203-004
Nearby Homes
- 235 Tampa St
- 113 Nashua St
- 318 Shabbona Dr
- 100 Cedar Ridge Ln
- 28 Apple Ln
- 19 Apple Ln
- 3905 Tower Dr
- 23433-23451 S Western Ave
- 22501 Butterfield Rd
- 104 Walnut St
- 3484 Western Ave Unit 3484-B
- 41 Indianwood Blvd Unit 178
- 21939 Millard Ave
- 4522 Heartland Dr
- 4791 Hickory Creek Dr
- 3324 Western Ave
- 3434 218th St
- 22130 Kostner Ave
- 759 Burr Oak Ln
- 22847 Redwood Dr
