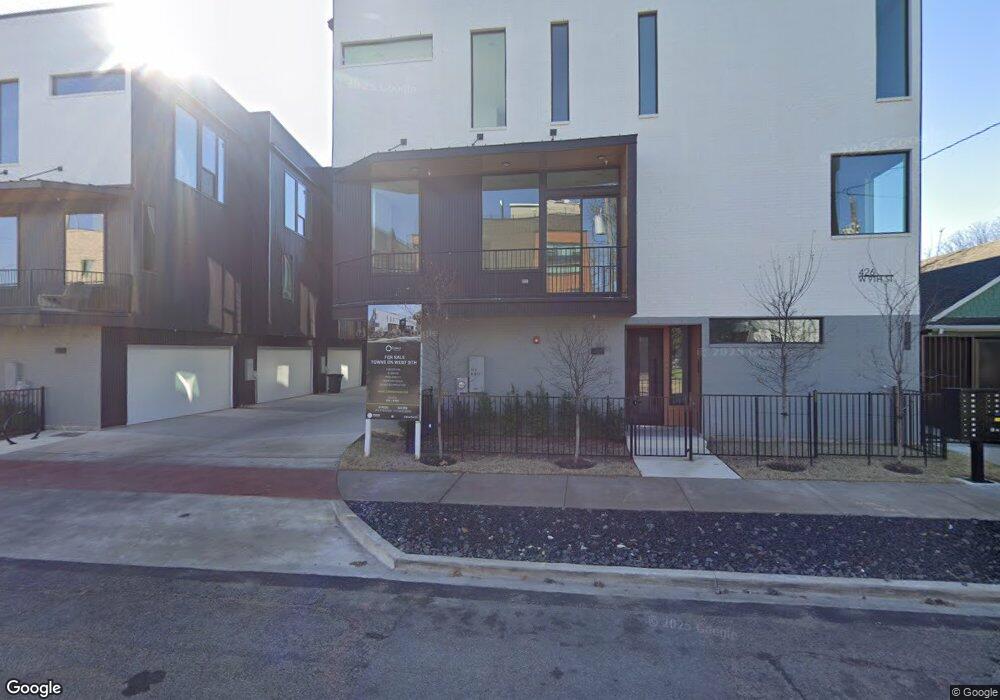426 W 9th St Unit 105 Dallas, TX 75208
Bishop Arts District Neighborhood
3
Beds
4
Baths
2,150
Sq Ft
0.55
Acres
About This Home
This home is located at 426 W 9th St Unit 105, Dallas, TX 75208. 426 W 9th St Unit 105 is a home located in Dallas County with nearby schools including Biship Arts STEAM Academy, Hector P. Garcia Middle School, and W.H. Adamson High School.
Create a Home Valuation Report for This Property
The Home Valuation Report is an in-depth analysis detailing your home's value as well as a comparison with similar homes in the area
Home Values in the Area
Average Home Value in this Area
Tax History Compared to Growth
Tax History
| Year | Tax Paid | Tax Assessment Tax Assessment Total Assessment is a certain percentage of the fair market value that is determined by local assessors to be the total taxable value of land and additions on the property. | Land | Improvement |
|---|---|---|---|---|
| 2025 | $14,604 | $664,290 | $101,170 | $563,120 |
| 2024 | $14,604 | $653,400 | $121,510 | $531,890 |
Source: Public Records
Map
Nearby Homes
- 426 W 9th St Unit 104
- 439 W 9th St Unit 5
- 439 W 9th St Unit 2
- 410 Melba St Unit 1, 2, 3, 4
- 410 Melba St Unit 3
- 419 Sunset Ave
- 404 Sunset Ave
- 512 W 7th St
- 524 W 7th St
- 632 Melba St
- 632 & 634 Melba St
- 617 Haines Ave Unit A & B
- 617 Haines Ave
- 708 W 10th St Unit 103
- 708 W 10th St Unit 101
- 717 Sunset Ave
- 716 W 7th St
- 112 W 8th St
- 603 Finley Ct
- 812 W 10th St
- 426 W 9th St Unit 36452002
- 426 W 9th St Unit 36459682
- 426 W 9th St Unit 36469668
- 426 W 9th St Unit 36436085
- 426 W 9th St Unit 36462455
- 426 W 9th #203 St Unit 36452002
- 426 W 9th #203 St Unit 36436085
- 426 W 9th St Unit 101
- 426 W 9th St Unit 109
- 426 W 9th St Unit 106
- 426 W 9th St Unit 107
- 426 W 9th St Unit 108
- 426 W 9th St Unit 103
- 426 W 9th St
- 424 W 9th St
- 434 W 9th St
- 432 W 9th St
- 422 W 9th St
- 422 W 9th St Unit 106
- 422 W 9th St Unit 103
