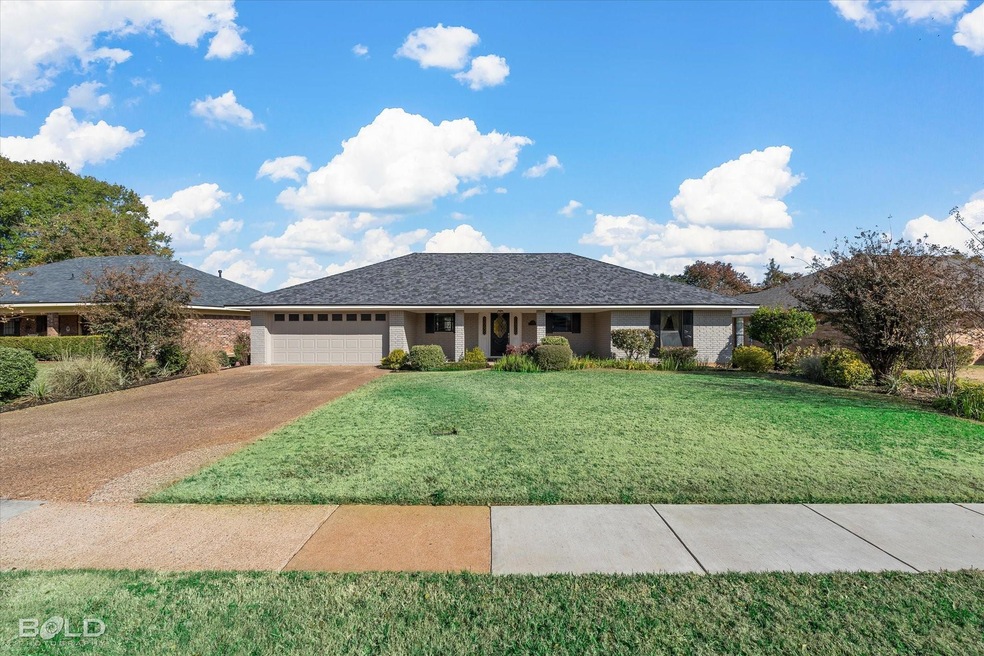
426 Westwood Dr Bossier City, LA 71111
Brownlee-Honore NeighborhoodHighlights
- Pool and Spa
- Open Floorplan
- Wood Flooring
- Apollo Elementary School Rated A-
- Vaulted Ceiling
- Granite Countertops
About This Home
As of March 2025STILL ACCEPTING OFFERS! Current buyer has to sell a home. Continue to show! This beautifully remodeled home in Greenacres Place, Bossier, is the perfect blend of modern luxury and thoughtful design. Built in 1980 and recently updated, it offers three bedrooms, three full bathrooms, and an expansive 2,205 square feet of living space on a 0.251-acre lot. Every detail has been refreshed, including new paint, new tile flooring, new countertops, and new appliances, creating a home that feels brand new. The kitchen is a centerpiece of style and functionality, featuring stunning granite countertops, an electric cooktop, a built-in pantry, and an open floor plan that flows seamlessly into the living areas. Vaulted ceilings enhance the sense of space, while wood and ceramic tile flooring throughout the home add durability and warmth. The living area is further elevated by a cozy fireplace, perfect for family gatherings or quiet evenings. The backyard is an entertainer’s dream, with an in-ground pool complemented by a pool house featuring heated floors. This extended flex space can be transformed into a private mother-in-law suite or guest retreat, offering incredible versatility for family and visitors. The home’s design includes modern lighting, heated floors, built-in features, and high-speed internet connectivity, catering to today’s lifestyle needs. Also, an on-site dry storage for mower and lawn equipment with an air-conditioned workshop. This is more than just a home—it's a meticulously maintained haven with features and upgrades that set it apart. If you're looking for a move-in-ready property with high-end finishes and unmatched attention to detail, this one is ready to welcome you.
Last Agent to Sell the Property
RE/MAX Real Estate Services Brokerage Phone: 318-752-2700 License #0995682171 Listed on: 12/06/2024
Home Details
Home Type
- Single Family
Est. Annual Taxes
- $1,619
Year Built
- Built in 1980
Lot Details
- 0.25 Acre Lot
- Wood Fence
- Interior Lot
- Back Yard
Parking
- 2 Car Attached Garage
Home Design
- Brick Exterior Construction
- Slab Foundation
- Shingle Roof
- Composition Roof
Interior Spaces
- 2,205 Sq Ft Home
- 1-Story Property
- Open Floorplan
- Built-In Features
- Vaulted Ceiling
- Ceiling Fan
- Chandelier
- Fireplace Features Masonry
Kitchen
- Eat-In Kitchen
- Electric Oven
- Electric Cooktop
- Dishwasher
- Granite Countertops
Flooring
- Wood
- Ceramic Tile
Bedrooms and Bathrooms
- 3 Bedrooms
- 3 Full Bathrooms
Pool
- Pool and Spa
- In Ground Pool
Utilities
- Central Heating and Cooling System
- High Speed Internet
- Cable TV Available
Community Details
- Greenacres Place 03 Subdivision
Listing and Financial Details
- Tax Lot 176
- Assessor Parcel Number 127877
Ownership History
Purchase Details
Home Financials for this Owner
Home Financials are based on the most recent Mortgage that was taken out on this home.Similar Homes in Bossier City, LA
Home Values in the Area
Average Home Value in this Area
Purchase History
| Date | Type | Sale Price | Title Company |
|---|---|---|---|
| Deed | $320,000 | First American Title (Fatic) |
Mortgage History
| Date | Status | Loan Amount | Loan Type |
|---|---|---|---|
| Open | $145,000 | New Conventional | |
| Previous Owner | $100,000 | Credit Line Revolving |
Property History
| Date | Event | Price | Change | Sq Ft Price |
|---|---|---|---|---|
| 03/28/2025 03/28/25 | Sold | -- | -- | -- |
| 01/30/2025 01/30/25 | Pending | -- | -- | -- |
| 12/06/2024 12/06/24 | For Sale | $330,000 | -- | $150 / Sq Ft |
Tax History Compared to Growth
Tax History
| Year | Tax Paid | Tax Assessment Tax Assessment Total Assessment is a certain percentage of the fair market value that is determined by local assessors to be the total taxable value of land and additions on the property. | Land | Improvement |
|---|---|---|---|---|
| 2024 | $1,931 | $22,079 | $3,500 | $18,579 |
| 2023 | $1,619 | $18,624 | $3,050 | $15,574 |
| 2022 | $1,193 | $18,624 | $3,050 | $15,574 |
| 2021 | $421 | $18,624 | $3,050 | $15,574 |
| 2020 | $1,191 | $18,624 | $3,050 | $15,574 |
| 2019 | $1,278 | $19,260 | $3,000 | $16,260 |
| 2018 | $1,278 | $19,260 | $3,000 | $16,260 |
| 2017 | $1,701 | $19,260 | $3,000 | $16,260 |
| 2016 | $1,701 | $19,260 | $3,000 | $16,260 |
| 2015 | $445 | $19,560 | $3,000 | $16,560 |
| 2014 | $445 | $19,560 | $3,000 | $16,560 |
Agents Affiliated with this Home
-
Tammi Montgomery

Seller's Agent in 2025
Tammi Montgomery
RE/MAX
(318) 540-6108
36 in this area
1,460 Total Sales
-
Darcel Johnson
D
Buyer's Agent in 2025
Darcel Johnson
Johnson & Johnson
(318) 459-9353
1 in this area
8 Total Sales
Map
Source: North Texas Real Estate Information Systems (NTREIS)
MLS Number: 20790358
APN: 127877
- 508 Southwood Dr
- 34 Chez Moi Dr
- 32 Chez Moi Dr
- 28 Chez Moi Dr
- 27 Chez Moi Dr
- 3635 Greenacres Place Dr Unit 350
- 3635 Greenacres Place Dr Unit 336
- 12 Chez Moi Dr
- 3636 Green Acres Dr Unit 45
- 3634 Greenacres Place Unit 241
- 3634 Greenacres Place Unit 230
- 520 Parklane Dr
- 3636 Greenacres Place Dr Unit 103
- 3636 Greenacres Place Dr Unit 46
- 3636 Greenacres Place Dr Unit 113
- 502 Parklane Dr
- 119 Summit Dr
- 2514 Fieldwood Cir
- 221 Summit Dr
- 419 Highland Dr






