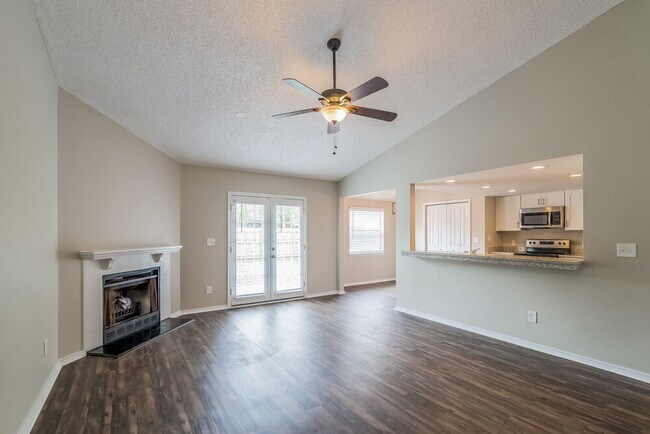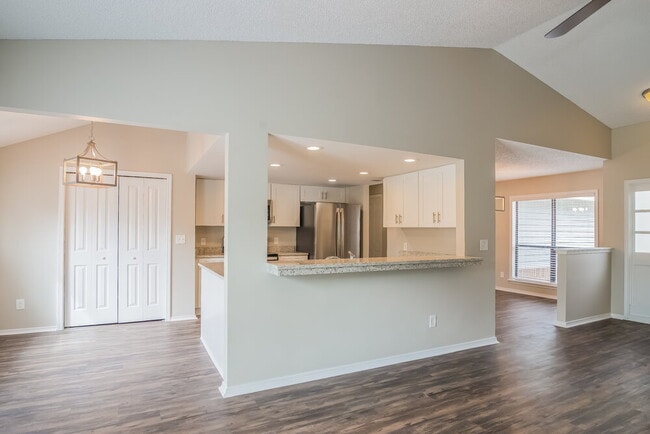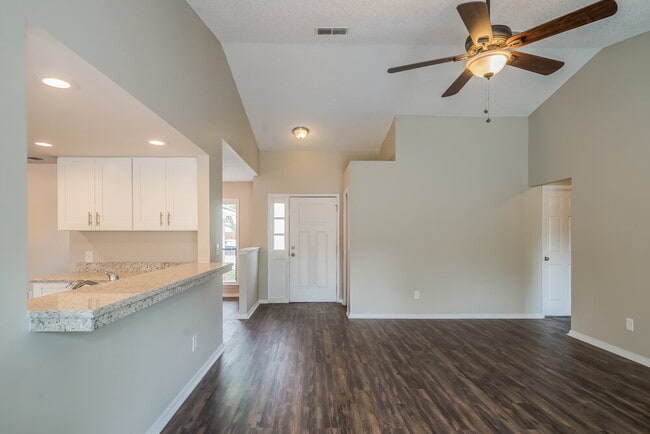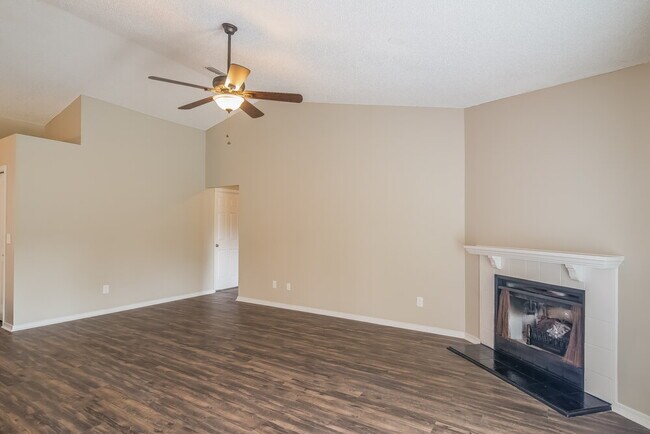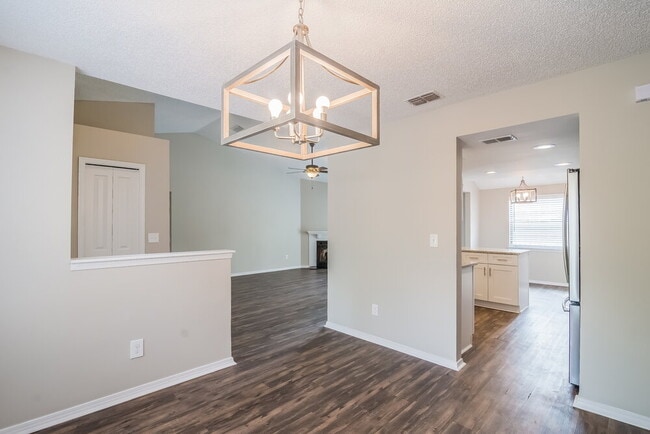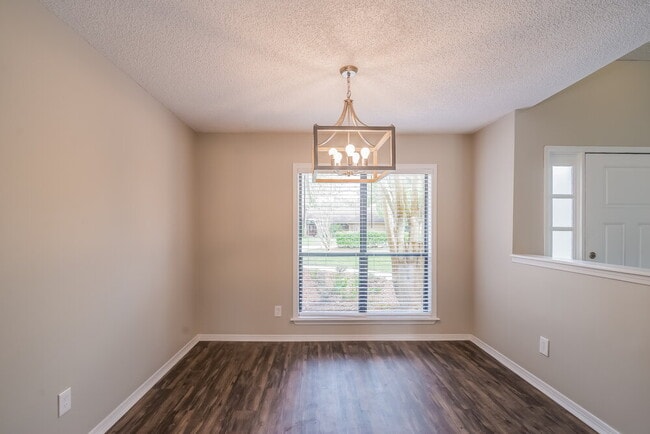426 Wheatfield Ct Fleming Island, FL 32003
About This Home
Please note, our homes are available on a first-come, first-serve basis and are not reserved until the holding fee agreement is signed and the holding fee is paid by the primary applicant.
This home features Progress Smart Home - Progress Residential's smart home app, which allows you to control the home securely from any of your devices. Learn more at
This home is priced to rent and won't be around for long. Apply now, while we make this home ready for you, or call to arrange a meeting with your local Progress Residential leasing specialist today.
Interested in this home? You clearly have exceptional taste. This charming 3-bedroom, 2.0-bathroom home is not only pet-friendly, but also equipped with smart home features to make everyday life more convenient and connected. Homes like this don’t stay on the market for long—don’t miss your chance to make it yours. Apply today!
Some images have been virtually staged to help showcase the potential of spaces in the home. The furnishings shown are for illustrative purposes only and are not included in the home.

Map
- 627 Martinique Ct
- 6209 Windward Ct
- 1820 Copper Stone Dr Unit D
- 1830 Copper Stone Dr Unit E
- 1860 Copper Stone Dr Unit C
- 1900 Copper Stone Dr Unit C
- 1890 Copper Stone Dr Unit B
- 523 Pine Forest Dr S
- 328 N Ridge Dr
- 2200 Marsh Hawk Ln Unit 301
- 1837 Weston Cir
- 2113 Hawkeye Place
- 5640 Starlight Ln
- 2015 Hawkeye Place
- 5517 Bloomwood Ct
- 2287 Eagle Perch Place
- 6433 River Point Dr
- 6543 Oak Dr
- 2350 Golfview Dr
- 567 Majestic Wood Dr
- 2200 Marsh Hawk Ln Unit 101
- 2200 Marsh Hawk Ln Unit 402
- 1845 Weston Cir
- 2285 Marsh Hawk Ln
- 1757 Theodora Ln
- 536 Cozybrook Ln
- 1500 Calming Water Dr Unit 2003
- 1500 Calming Water Dr Unit 5703
- 1500 Calming Water Dr Unit 5201
- 1500 Calming Water Dr Unit 1003
- 1500 Calming Water Dr Unit 1506
- 234 Eventide Dr
- 1500 Calming Water Dr Unit 4502
- 1325 Fairway Village Dr
- 1433 Woodland View Dr
- 1425 Laurel Oak Dr
- 1450 Cedar Grove Terrace
- 1905 Tuscan Oaks Ct
- 1908 Tuscan Oaks Ct
- 1816 Cross Pines Dr

