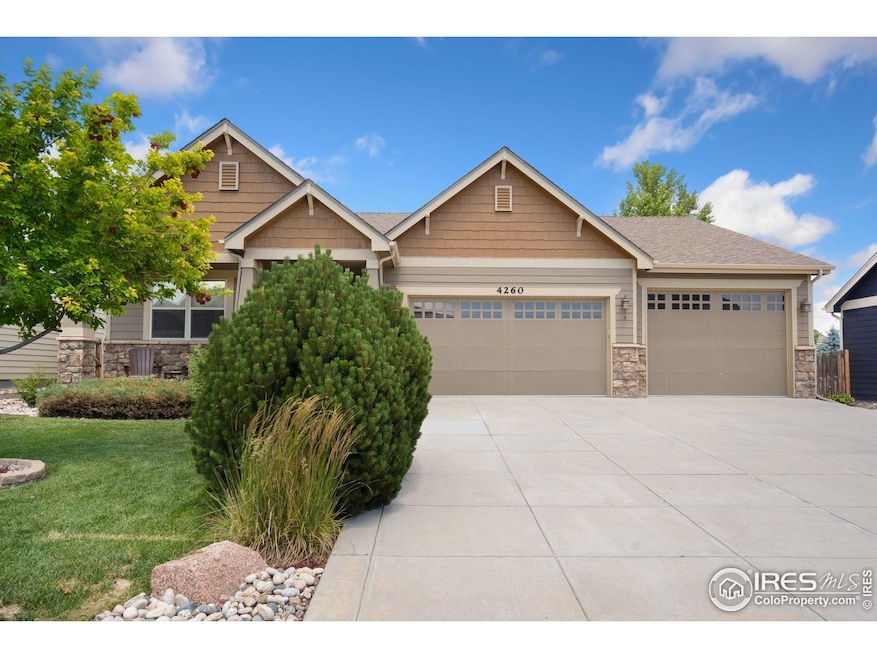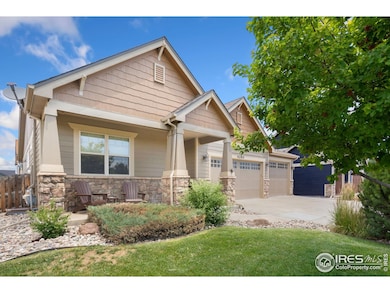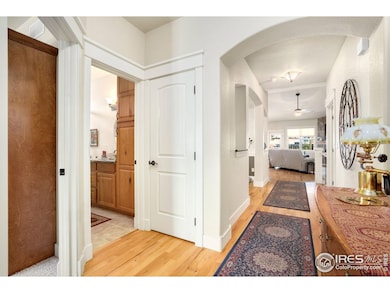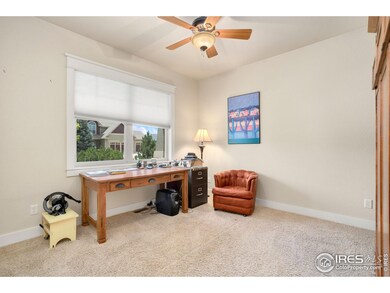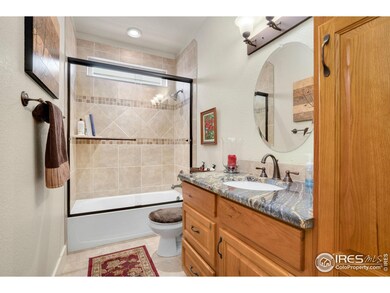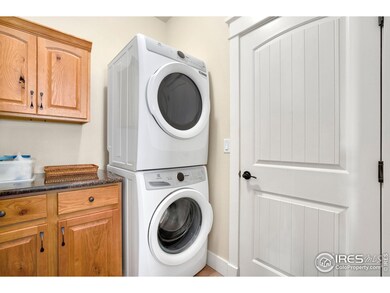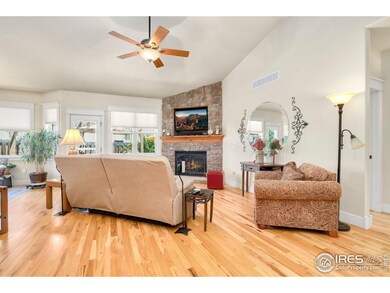
4260 Alder Creek Ln Wellington, CO 80549
4
Beds
3
Baths
3,380
Sq Ft
7,341
Sq Ft Lot
Highlights
- Spa
- Fireplace in Primary Bedroom
- Wood Flooring
- Open Floorplan
- Cathedral Ceiling
- Double Self-Cleaning Oven
About This Home
As of August 2025Stunning Park Meadows Ranch. Open floor plan & upgraded finishes make for an entertainers dream. Kitchen has loads of cabinetry, island, granite & high end appliances. Ssoaring ceiling height, hardwood flooring, sold surface counters, nice tile work, tray ceilings. Superb basement finish: TALL ceilings, wet bar, gas fireplace, theater space w/built-in speakers. Oversized patio, hot tub, pergola & water feature. Bring all the toys - 1200 sq ft 4 CAR GARAGE! Roof & exterior paint 3 yrs old
Home Details
Home Type
- Single Family
Est. Annual Taxes
- $3,147
Year Built
- Built in 2008
Lot Details
- 7,341 Sq Ft Lot
- Wood Fence
- Sprinkler System
- Landscaped with Trees
HOA Fees
- $40 Monthly HOA Fees
Parking
- 4 Car Attached Garage
- Garage Door Opener
Home Design
- Wood Frame Construction
- Composition Roof
- Retrofit for Radon
- Stone
Interior Spaces
- 3,380 Sq Ft Home
- 1-Story Property
- Open Floorplan
- Wet Bar
- Bar Fridge
- Cathedral Ceiling
- Ceiling Fan
- Multiple Fireplaces
- Gas Fireplace
- Window Treatments
- Family Room
- Living Room with Fireplace
- Dining Room
- Recreation Room with Fireplace
- Fire and Smoke Detector
Kitchen
- Eat-In Kitchen
- Double Self-Cleaning Oven
- Gas Oven or Range
- Microwave
- Dishwasher
- Kitchen Island
- Disposal
Flooring
- Wood
- Carpet
- Tile
Bedrooms and Bathrooms
- 4 Bedrooms
- Fireplace in Primary Bedroom
- Walk-In Closet
Laundry
- Laundry on main level
- Dryer
- Washer
Basement
- Basement Fills Entire Space Under The House
- Fireplace in Basement
Outdoor Features
- Spa
- Patio
Schools
- Eyestone Elementary School
- Wellington Middle School
- Wellington High School
Utilities
- Forced Air Heating and Cooling System
- High Speed Internet
- Satellite Dish
- Cable TV Available
Listing and Financial Details
- Assessor Parcel Number R1625644
Community Details
Overview
- Association fees include common amenities, trash, management
- Park Meadows Association, Phone Number (970) 224-9204
- Park Meadows Subdivision
Recreation
- Park
Ownership History
Date
Name
Owned For
Owner Type
Purchase Details
Closed on
Aug 12, 2008
Sold by
Rsi Llc
Bought by
Busch William P and Busch Paula R
Home Financials for this Owner
Home Financials are based on the most recent Mortgage that was taken out on this home.
Original Mortgage
$292,500
Interest Rate
6.38%
Mortgage Type
Purchase Money Mortgage
Purchase Details
Closed on
Jan 25, 2008
Sold by
Park Meadows Of Wellington Llc
Bought by
Rsi Llc
Home Financials for this Owner
Home Financials are based on the most recent Mortgage that was taken out on this home.
Original Mortgage
$260,000
Interest Rate
6.15%
Mortgage Type
Construction
Similar Homes in Wellington, CO
Create a Home Valuation Report for This Property
The Home Valuation Report is an in-depth analysis detailing your home's value as well as a comparison with similar homes in the area
Home Values in the Area
Average Home Value in this Area
Purchase History
| Date | Type | Sale Price | Title Company |
|---|---|---|---|
| Warranty Deed | $325,000 | Security Title | |
| Warranty Deed | $50,000 | None Available |
Source: Public Records
Mortgage History
| Date | Status | Loan Amount | Loan Type |
|---|---|---|---|
| Open | $290,000 | New Conventional | |
| Closed | $260,000 | New Conventional | |
| Closed | $292,500 | Purchase Money Mortgage | |
| Previous Owner | $260,000 | Construction | |
| Previous Owner | $312,800 | Construction |
Source: Public Records
Property History
| Date | Event | Price | Change | Sq Ft Price |
|---|---|---|---|---|
| 08/28/2025 08/28/25 | Sold | $575,000 | 0.0% | $170 / Sq Ft |
| 07/31/2025 07/31/25 | Price Changed | $575,000 | -5.3% | $170 / Sq Ft |
| 07/21/2025 07/21/25 | Price Changed | $607,000 | -1.3% | $180 / Sq Ft |
| 07/09/2025 07/09/25 | For Sale | $615,000 | -- | $182 / Sq Ft |
Source: IRES MLS
Tax History Compared to Growth
Tax History
| Year | Tax Paid | Tax Assessment Tax Assessment Total Assessment is a certain percentage of the fair market value that is determined by local assessors to be the total taxable value of land and additions on the property. | Land | Improvement |
|---|---|---|---|---|
| 2025 | $3,147 | $38,880 | $5,695 | $33,185 |
| 2024 | $3,019 | $38,880 | $5,695 | $33,185 |
| 2022 | $2,391 | $28,745 | $4,170 | $24,575 |
| 2021 | $2,424 | $29,572 | $4,290 | $25,282 |
| 2020 | $2,756 | $32,454 | $3,654 | $28,800 |
| 2019 | $2,767 | $32,454 | $3,654 | $28,800 |
| 2018 | $3,355 | $31,435 | $3,679 | $27,756 |
| 2017 | $3,348 | $31,435 | $3,679 | $27,756 |
| 2016 | $2,828 | $28,131 | $3,184 | $24,947 |
| 2015 | $2,783 | $28,130 | $3,180 | $24,950 |
| 2014 | $2,476 | $24,770 | $2,310 | $22,460 |
Source: Public Records
Agents Affiliated with this Home
-
Dennis Schick

Seller's Agent in 2025
Dennis Schick
RE/MAX
(970) 226-3990
959 Total Sales
-
Travis Gray

Buyer's Agent in 2025
Travis Gray
RE/MAX
(720) 635-9893
67 Total Sales
Map
Source: IRES MLS
MLS Number: 1038731
APN: 88032-09-013
Nearby Homes
- 7344 Bay Tree St
- 4134 Cypress Ridge Ln
- 4169 White Deer Ln
- 7235 Andover St
- 7266 Andover St
- 7437 Home Stretch Dr
- 7078 Loudon St
- 7266 Ocean Ridge St
- 7578 Little Fox Ln
- 4469 River Run Ln
- 7037 Raleigh St
- 7471 Starkweather Dr
- 4460 Carlyle Ln
- 4586 Emerald Bay Ln
- 6963 Mcclellan Rd
- 6932 NE Frontage Rd
- 7084 Sumner St
- 3858 Peach St
- 3892 Hackberry St
- 3960 Sweetgum St
