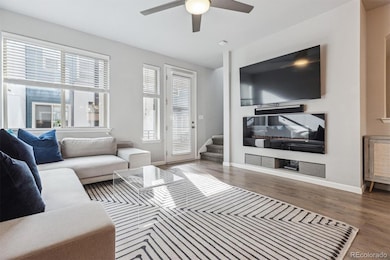4260 E Warren Ave Unit 5 Denver, CO 80222
University Hills NeighborhoodEstimated payment $3,104/month
Highlights
- No Units Above
- Primary Bedroom Suite
- Contemporary Architecture
- University Park Elementary School Rated A-
- Open Floorplan
- Furnished
About This Home
COME ON FOLKS - this is a great value! Seller has reduced below market! Plus $10,000 toward closing costs or buy down! Convenient to both downtown and the DTC. Walk to retail, restaurants, coffee shops, parks and recreation! Interior, south facing location-abundant light. Two bedrooms, 3 baths, furnished (or unfurnished). Two outdoor patios. Tucked away in a quiet, private location. Welcoming front porch-convenient foyer entry, storage, laundry and attached 2 car garage. Sunlit great room with fireplace, dining area and bar seating at the large kitchen island. Spacious, inviting kitchen-stainless steel appliances-fresh white cabinetry-hard surface counters-tile backsplash and a walk-in pantry. Main floor powder room for guests and a French door to the balcony. Upstairs, a spacious primary suite, abundant closet space, fabulous master bath-glass enclosed shower-double vanity. The second bedroom is ensuite-private bath with vanity and tub. Offers flexibility as an office, space for family members, roommate or guests. Show this, sell this, buy this! - First time home buyers, investors, lock and leave, 2nd home, great for roommates!
Listing Agent
Kentwood Real Estate Cherry Creek Brokerage Email: SUSAN@REALESTATESUSAN.COM,303-331-1400 License #001146215 Listed on: 02/08/2025

Townhouse Details
Home Type
- Townhome
Est. Annual Taxes
- $2,659
Year Built
- Built in 2016
Lot Details
- 830 Sq Ft Lot
- No Units Above
- No Units Located Below
HOA Fees
- $244 Monthly HOA Fees
Parking
- 2 Car Attached Garage
Home Design
- Contemporary Architecture
- Brick Exterior Construction
- Frame Construction
- Composition Roof
- Stucco
Interior Spaces
- 1,464 Sq Ft Home
- 3-Story Property
- Open Floorplan
- Furnished
- Gas Fireplace
- Double Pane Windows
- Window Treatments
- Entrance Foyer
- Smart Doorbell
- Great Room with Fireplace
- Dining Room
Kitchen
- Self-Cleaning Oven
- Microwave
- Dishwasher
- Kitchen Island
- Disposal
Flooring
- Carpet
- Tile
Bedrooms and Bathrooms
- 2 Bedrooms
- Primary Bedroom Suite
Laundry
- Laundry in unit
- Dryer
- Washer
Home Security
Schools
- University Park Elementary School
- Merrill Middle School
- Thomas Jefferson High School
Utilities
- Forced Air Heating and Cooling System
- 220 Volts
- 110 Volts
- Natural Gas Connected
- Gas Water Heater
Listing and Financial Details
- Exclusions: Personal items as deemed appropriate by seller
- Assessor Parcel Number 6302-13-018
Community Details
Overview
- Association fees include insurance, ground maintenance, maintenance structure, snow removal, trash
- Accu Association, Phone Number (303) 733-1121
- Warrens University Heights Second Filing Subdivision
Pet Policy
- Dogs and Cats Allowed
Security
- Carbon Monoxide Detectors
- Fire and Smoke Detector
Map
Home Values in the Area
Average Home Value in this Area
Tax History
| Year | Tax Paid | Tax Assessment Tax Assessment Total Assessment is a certain percentage of the fair market value that is determined by local assessors to be the total taxable value of land and additions on the property. | Land | Improvement |
|---|---|---|---|---|
| 2024 | $2,718 | $34,320 | $210 | $34,110 |
| 2023 | $2,659 | $34,320 | $210 | $34,110 |
| 2022 | $2,647 | $33,280 | $3,750 | $29,530 |
| 2021 | $2,555 | $34,240 | $3,860 | $30,380 |
| 2020 | $2,281 | $30,740 | $3,860 | $26,880 |
| 2019 | $2,217 | $30,740 | $3,860 | $26,880 |
| 2018 | $2,359 | $30,490 | $1,090 | $29,400 |
| 2017 | $622 | $8,070 | $3,270 | $4,800 |
Property History
| Date | Event | Price | Change | Sq Ft Price |
|---|---|---|---|---|
| 05/15/2025 05/15/25 | Price Changed | $499,500 | -4.8% | $341 / Sq Ft |
| 04/07/2025 04/07/25 | Price Changed | $524,900 | -4.4% | $359 / Sq Ft |
| 02/08/2025 02/08/25 | For Sale | $549,000 | -- | $375 / Sq Ft |
Purchase History
| Date | Type | Sale Price | Title Company |
|---|---|---|---|
| Warranty Deed | $530,000 | None Listed On Document | |
| Warranty Deed | $465,000 | Chicago Title | |
| Special Warranty Deed | $409,830 | First American |
Mortgage History
| Date | Status | Loan Amount | Loan Type |
|---|---|---|---|
| Open | $397,500 | New Conventional | |
| Previous Owner | $418,500 | New Conventional | |
| Previous Owner | $423,354 | VA |
Source: REcolorado®
MLS Number: 7828307
APN: 6302-13-018
- 2176 S Ash St
- 2162 S Ash St
- 4205 E Iliff Ave Unit 1
- 4205 E Iliff Ave Unit 5
- 2133 S Ash St
- 2178 S Bellaire St
- 3362 S Albion St
- 2170 S Bellaire St
- 2225 S Dexter St
- 4274 E Dickenson Place
- 4224 E Dickenson Place
- 4600 E Asbury Cir Unit 411
- 4600 E Asbury Cir Unit 110
- 2409 S Jackson St
- 2420 S Garfield St
- 2411 S Garfield St
- 2237 S Madison St
- 2525 S Jackson St
- 4980 E Donald Ave Unit 14
- 4940 E Donald Ave Unit 8
- 4265 E Iliff Ave
- 2180 S Bellaire St
- 2140 S Ash St Unit 104
- 2180 S Colorado Blvd
- 4545 E Warren Ave
- 2449 S Colorado Blvd
- 2499 S Colorado Blvd
- 4470 E Jewell Ave
- 4550 E Jewell Ave
- 3725 Buchtel Blvd
- 1888 S Jackson St Unit 704
- 2486 S Monroe St
- 1857 S Jackson St Unit 1859
- 5095 E Donald Ave
- 4585 E Yale Ave Unit 4587
- 5100-5170 E Asbury Ave
- 1770 S Dahlia St
- 2085 S Saint Paul St
- 5155 E Yale Ave
- 2054 S Milwaukee St






