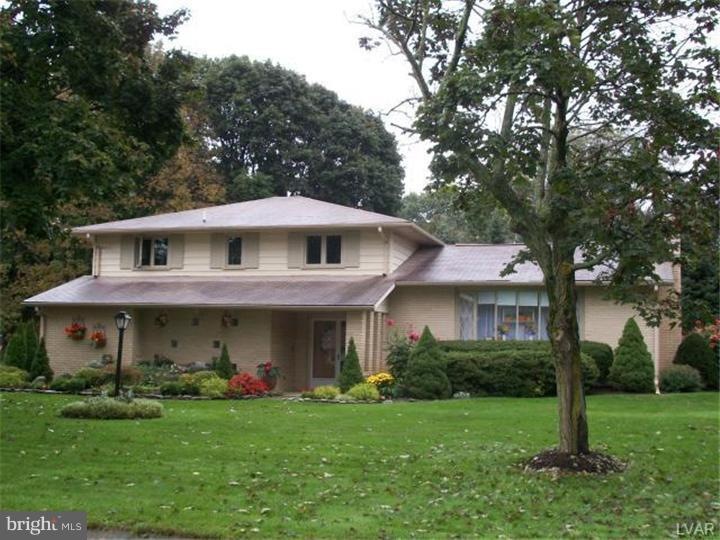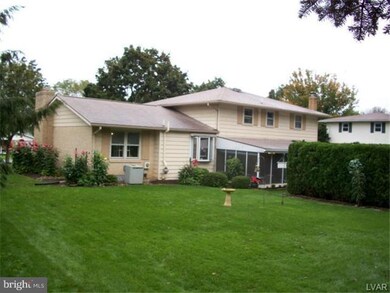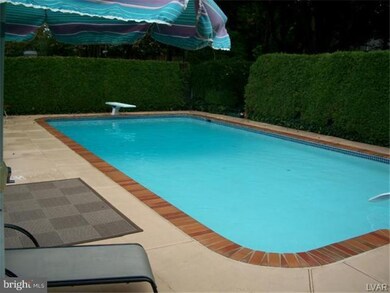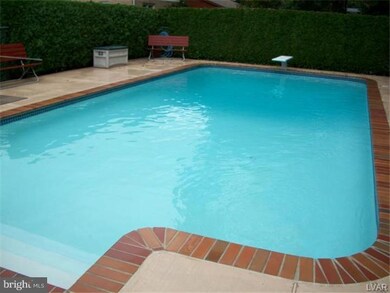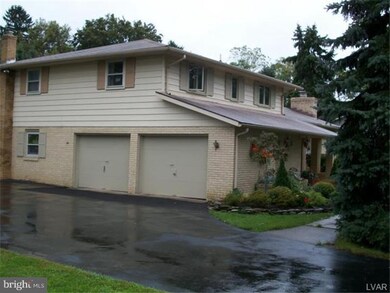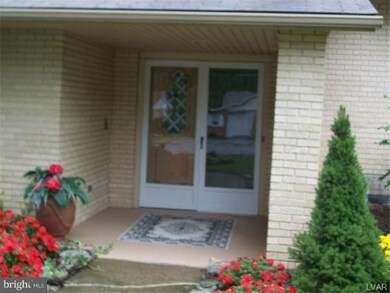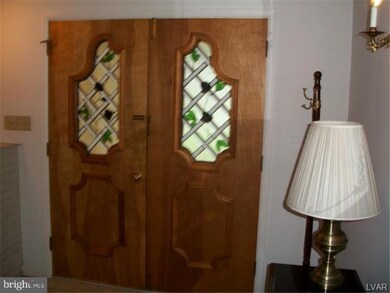
4260 Estates Dr Center Valley, PA 18034
Upper Saucon Township NeighborhoodHighlights
- In Ground Pool
- Traditional Architecture
- No HOA
- Southern Lehigh High School Rated A-
- Wood Flooring
- Porch
About This Home
As of February 2012Enjoy beautiful country living in this spacious center valley four level split home. This home offers several amenities: gorgeous 18x32 in-ground pool surrounded by 8' arborvitaes, over 2,050 sq.ft. of living space, 4 bedrooms, 2 1/2 baths, brick wood burning fireplace in the living room, pellet stove in the family room, 2 car attached garage with auto opener, new kitchen installed in 2007 with stainless steel appliances, granite counter tops, hardwood floors throughout 1st & 2nd level, formal dining room, c/a, 10x32 screened in patio, professionally landscaped exterior, 23x25 lower level for work shop/storage. This home has been well cared for by present owners. Make your appointment to buy this lovely property today.
Last Agent to Sell the Property
Patrice Schiaffo
RE/MAX Central - Center Valley License #TREND:60044506 Listed on: 09/28/2011
Home Details
Home Type
- Single Family
Est. Annual Taxes
- $5,410
Year Built
- Built in 1969
Lot Details
- 0.32 Acre Lot
- Lot Dimensions are 100x140
- Property is zoned R-2
Parking
- 2 Car Attached Garage
- Driveway
- On-Street Parking
Home Design
- Traditional Architecture
- Split Level Home
- Brick Exterior Construction
- Shingle Roof
- Aluminum Siding
Interior Spaces
- 2,054 Sq Ft Home
- Brick Fireplace
- Family Room
- Living Room
- Dining Room
- Basement Fills Entire Space Under The House
- Laundry on main level
Kitchen
- Self-Cleaning Oven
- Cooktop
- Dishwasher
- Disposal
Flooring
- Wood
- Wall to Wall Carpet
- Tile or Brick
- Vinyl
Bedrooms and Bathrooms
- 4 Bedrooms
- En-Suite Primary Bedroom
- En-Suite Bathroom
- 2.5 Bathrooms
Outdoor Features
- In Ground Pool
- Patio
- Porch
Utilities
- Central Air
- Baseboard Heating
- 200+ Amp Service
- Electric Water Heater
Community Details
- No Home Owners Association
Listing and Financial Details
- Tax Lot 018
- Assessor Parcel Number 641476557118-00001
Ownership History
Purchase Details
Home Financials for this Owner
Home Financials are based on the most recent Mortgage that was taken out on this home.Purchase Details
Similar Home in the area
Home Values in the Area
Average Home Value in this Area
Purchase History
| Date | Type | Sale Price | Title Company |
|---|---|---|---|
| Warranty Deed | $255,000 | -- | |
| Deed | $65,000 | -- |
Mortgage History
| Date | Status | Loan Amount | Loan Type |
|---|---|---|---|
| Open | $242,250 | New Conventional | |
| Closed | $242,250 | New Conventional | |
| Previous Owner | $200,000 | Credit Line Revolving |
Property History
| Date | Event | Price | Change | Sq Ft Price |
|---|---|---|---|---|
| 07/02/2025 07/02/25 | Pending | -- | -- | -- |
| 06/26/2025 06/26/25 | For Sale | $499,999 | +96.1% | $188 / Sq Ft |
| 02/28/2012 02/28/12 | Sold | $255,000 | -1.9% | $124 / Sq Ft |
| 01/13/2012 01/13/12 | Pending | -- | -- | -- |
| 09/28/2011 09/28/11 | For Sale | $259,900 | -- | $127 / Sq Ft |
Tax History Compared to Growth
Tax History
| Year | Tax Paid | Tax Assessment Tax Assessment Total Assessment is a certain percentage of the fair market value that is determined by local assessors to be the total taxable value of land and additions on the property. | Land | Improvement |
|---|---|---|---|---|
| 2025 | $5,528 | $243,700 | $41,600 | $202,100 |
| 2024 | $5,528 | $243,700 | $41,600 | $202,100 |
| 2023 | $5,461 | $243,700 | $41,600 | $202,100 |
| 2022 | $5,381 | $243,700 | $202,100 | $41,600 |
| 2021 | $5,260 | $243,700 | $41,600 | $202,100 |
| 2020 | $5,159 | $243,700 | $41,600 | $202,100 |
| 2019 | $5,076 | $243,700 | $41,600 | $202,100 |
| 2018 | $5,076 | $243,700 | $41,600 | $202,100 |
| 2017 | $5,027 | $243,700 | $41,600 | $202,100 |
| 2016 | -- | $243,700 | $41,600 | $202,100 |
| 2015 | -- | $243,700 | $41,600 | $202,100 |
| 2014 | -- | $243,700 | $41,600 | $202,100 |
Agents Affiliated with this Home
-

Seller's Agent in 2025
Joseph Grady
BHHS Fox & Roach
(610) 704-2274
10 in this area
33 Total Sales
-
P
Seller's Agent in 2012
Patrice Schiaffo
RE/MAX
-

Buyer's Agent in 2012
Doug Frederick
Howard Hanna
(610) 360-4993
17 in this area
237 Total Sales
Map
Source: Bright MLS
MLS Number: 1004530068
APN: 641476557118-1
- 5080 Pennsylvania 309
- 5306 Lanark Rd
- 4777 Apple Ln
- 4732 W Hopewell Rd
- 5572 Northwood Dr
- 4474 Fairway Ct
- 4561 Blue Church Rd
- 5310 Saucon Ridge Rd
- 4757 Pinehurst Cir
- 5320 Saucon Ridge Rd
- 5355 Saucon Ridge Rd
- 3423 Courtney Dr
- 7551 Clayton Ave
- 7521 Clayton Ave
- 4904 Brookside Ct
- 5050 Drummond Cir
- 7614 Clayton Ave
- 5959 Valley Forge Dr
- 4116 Yorktown Rd
- 5635 Saucon Ridge Rd
