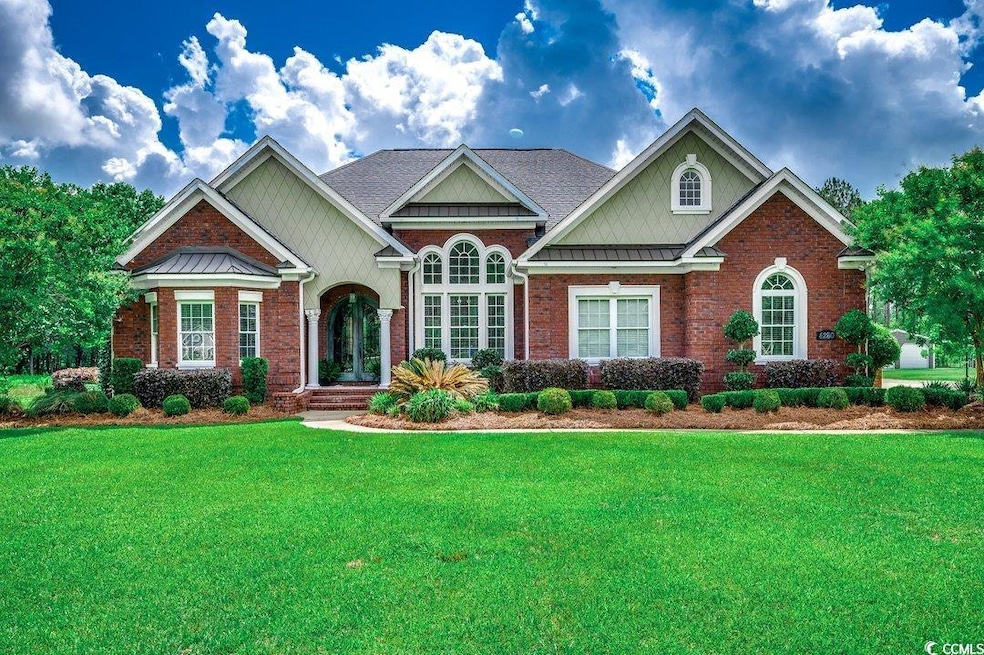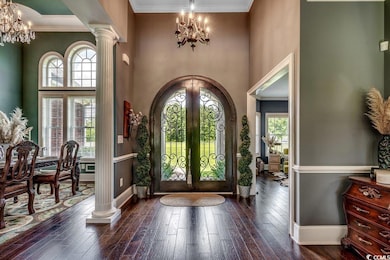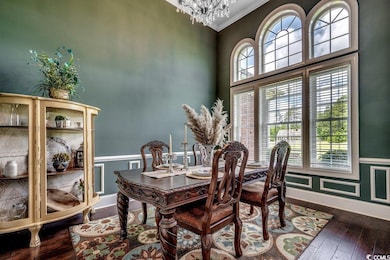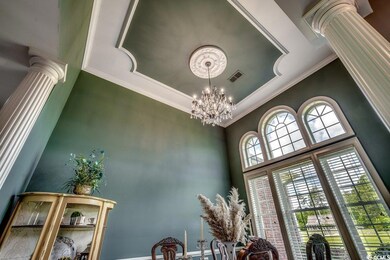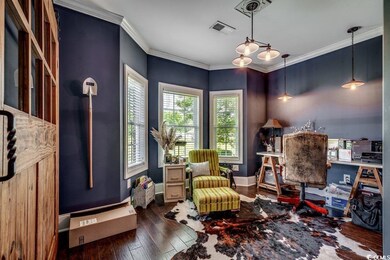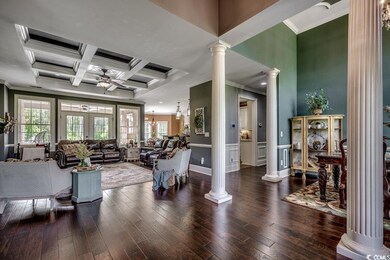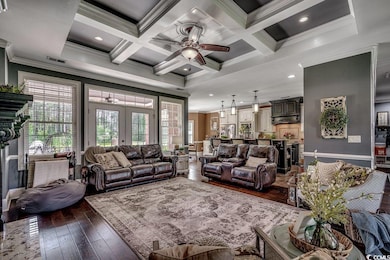
4260 Long Avenue Extension Conway, SC 29526
Estimated payment $3,855/month
Highlights
- Family Room with Fireplace
- Traditional Architecture
- Bonus Room
- Conway Elementary School Rated A-
- Main Floor Bedroom
- Solid Surface Countertops
About This Home
Welcome to your exceptionally beautiful home sprawled on 4.92 Acs. This all brick home offers comfort and space. If you are looking for ample room for outdoor activities then this is your next residence. 3 bedrooms, 2 full baths with a bonus room over the garage, this home is designed for relaxation, functionality, hobbies and entertaining. Step inside the formal entry to a light filled family room with a coffered ceiling and a fireplace with built ins on either side. The large kitchen features a double wall oven, abundant cabinet space, a large island with additional storage, breakfast nook, solid surface counter tops and stainless appliances. The expansive primary bedroom is a true retreat, complete with an ensuite bath featuring a double vanity, jetted tub, tiled walk in shower and a Walk in closet. The laundry room has additional cabinets for extra storage. The bonus room offers endless possibilities. Outside you will find a brick patio that has been plumbed with a gas line and plumbing for an outdoor kitchen area and a gas firepit. There are 2 urns on the brick columns that are gas. The brick fire pit at the very back of the patio is wood burning. The very back of the property does have some wetlands on it. This residence is just 15 minutes from all Downtown Conway has to offer. Schedule your showing today.
Home Details
Home Type
- Single Family
Est. Annual Taxes
- $3,856
Year Built
- Built in 2013
Lot Details
- 4.92 Acre Lot
- Irregular Lot
- Property is zoned CFA
Parking
- 2 Car Attached Garage
- Side Facing Garage
- Garage Door Opener
Home Design
- Traditional Architecture
- Four Sided Brick Exterior Elevation
- Tile
Interior Spaces
- 2,727 Sq Ft Home
- 1.5-Story Property
- Ceiling Fan
- Entrance Foyer
- Family Room with Fireplace
- Formal Dining Room
- Den
- Bonus Room
- Carpet
- Crawl Space
- Fire and Smoke Detector
Kitchen
- Breakfast Area or Nook
- Breakfast Bar
- Double Oven
- Microwave
- Dishwasher
- Stainless Steel Appliances
- Kitchen Island
- Solid Surface Countertops
Bedrooms and Bathrooms
- 3 Bedrooms
- Main Floor Bedroom
- Split Bedroom Floorplan
- Bathroom on Main Level
- 2 Full Bathrooms
Laundry
- Laundry Room
- Washer and Dryer Hookup
Outdoor Features
- Patio
- Front Porch
Location
- Outside City Limits
Schools
- Conway Elementary School
- Conway Middle School
- Conway High School
Utilities
- Central Heating and Cooling System
- Water Heater
Map
Home Values in the Area
Average Home Value in this Area
Tax History
| Year | Tax Paid | Tax Assessment Tax Assessment Total Assessment is a certain percentage of the fair market value that is determined by local assessors to be the total taxable value of land and additions on the property. | Land | Improvement |
|---|---|---|---|---|
| 2024 | $3,856 | $20,506 | $4,568 | $15,938 |
| 2023 | $3,856 | $16,291 | $3,569 | $12,722 |
| 2021 | $3,554 | $39,391 | $7,219 | $32,172 |
| 2020 | $3,385 | $39,391 | $7,219 | $32,172 |
| 2019 | $3,385 | $39,391 | $7,219 | $32,172 |
| 2018 | $3,058 | $24,890 | $5,570 | $19,320 |
| 2017 | $3,043 | $21,442 | $2,122 | $19,320 |
| 2016 | -- | $21,442 | $2,122 | $19,320 |
| 2015 | $3,043 | $9,482 | $2,122 | $7,360 |
| 2014 | $2,924 | $9,482 | $2,122 | $7,360 |
Property History
| Date | Event | Price | Change | Sq Ft Price |
|---|---|---|---|---|
| 07/13/2025 07/13/25 | Price Changed | $649,900 | -7.1% | $238 / Sq Ft |
| 06/19/2025 06/19/25 | Price Changed | $699,900 | -6.7% | $257 / Sq Ft |
| 05/12/2025 05/12/25 | For Sale | $749,900 | -- | $275 / Sq Ft |
Purchase History
| Date | Type | Sale Price | Title Company |
|---|---|---|---|
| Warranty Deed | -- | -- |
Mortgage History
| Date | Status | Loan Amount | Loan Type |
|---|---|---|---|
| Previous Owner | $235,100 | New Conventional | |
| Previous Owner | $261,250 | New Conventional |
Similar Homes in Conway, SC
Source: Coastal Carolinas Association of REALTORS®
MLS Number: 2512170
APN: 29508040003
- 4268 Long Avenue Extension
- 221 Maple Oak Dr
- 153 Grier Crossing Dr
- 4446 Boggy Rd
- 348 Basswood Ct
- TBD lot 4-C Dossies Rd
- 0 Dossie Rd Unit 2519966
- 4313 Bradford Dr
- 4084 Hagwood Cir
- 4100 Hagwood Cir
- 5097 Highway 668
- 3995 Highway 813 Unit LOT 3
- NEWLIN Plan at Kingston Oaks
- RAMSEY Plan at Kingston Oaks
- PINEHOLLOW Plan at Kingston Oaks
- PEARCE Plan at Kingston Oaks
- LITTLETON Plan at Kingston Oaks
- BECKMAN Plan at Kingston Oaks
- 3991 Highway 813 Unit LOT 2
- Copernicus Plan at Plantersfield
- 628 Muster Fld Ct
- 631 Muster Fld Ct
- 539 Tillage Ct
- 1076 Moen Loop Unit Lot 20
- 1072 Moen Loop Unit Lot 19
- 1068 Moen Loop Unit Lot 18
- 1064 Moen Loop Unit Lot 17
- 1060 Moen Loop Unit Lot 16
- 1016 Moen Loop Unit Lot 5
- 1056 Moen Loop Unit Lot 15
- 1052 Moen Loop Unit Lot 14
- 1020 Moen Loop Unit Lot 6
- TBD Highway 501 Business
- 4201 Danby Ln
- TBD 16th Ave Unit adjacent to United C
- 1223 American Shad St
- 1746 John St
- 453 Thompson St Unit NA
- 2302 9th Ave
- 1801 Ernest Finney Ave
