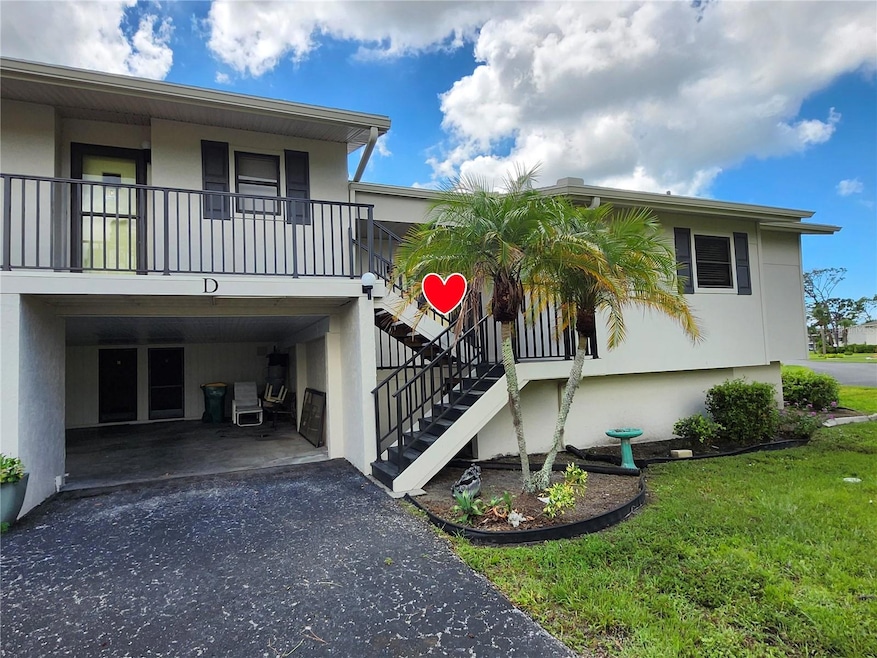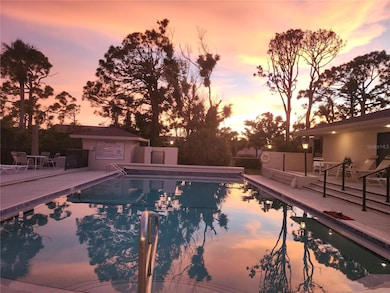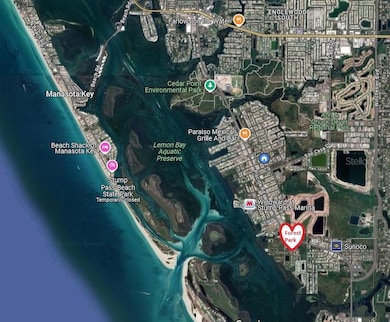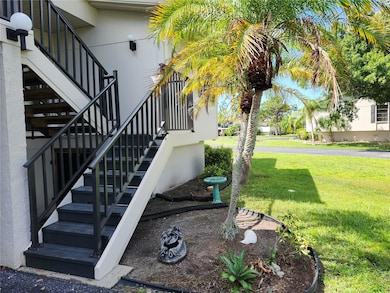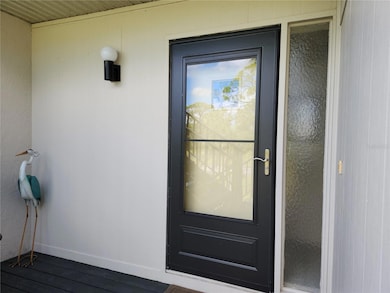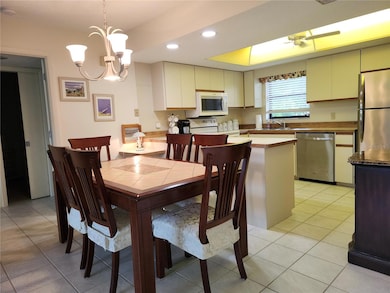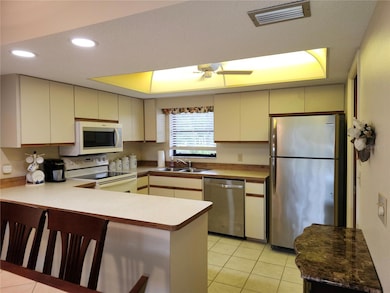4260 Placida Rd Unit 21D Englewood, FL 34224
Estimated payment $1,750/month
Highlights
- Property is near a marina
- Open Floorplan
- Traditional Architecture
- In Ground Pool
- Clubhouse
- Main Floor Primary Bedroom
About This Home
Great price and amazing location for this desirable end unit turnkey furnished condo in Forest Park! Forest Park does not have age restrictions and the quarterly dues include use of the community clubhouse, spacious heated pool and recreational facilities with tennis, pickleball and shuffleboard courts, landscaping, exterior building maintenance, roof replacement and exterior building insurance, basic cable and sewer. Amazing location near several tropical restaurants, shopping plazas, golf courses and marinas and just a short dive to Boca Grande and Englewood's pristine beaches on Manasota Key! Owners can have one pet and rentals are allowed for a minimum of 30 days. You'll enjoy the convenience of having your own carport with a spacious storage room with private laundry hookups on the ground level. Recent updates include a new AC in 2024 and new roof in 2023. And just wait until you experience the glorious sunsets relaxing at the pool, which is just a short walk from your condo! The interior of the condo has ceiling fans throughout, a fully applianced kitchen with a walk in closet pantry and breakfast bar overlooking the main living area. The living room has laminate flooring and a great view of the outdoors with four sliding doors leading to the spacious screened lanai, which has sliding vinyl door panels that can enclose the room, its own storage closet and access to both bedrooms! The primary bedroom suite has a walk in closet and private bathroom that features split vanities, walk in shower and linen closet. If you're looking for an affordable primary residence or vacation home with an amazing location, this is it!
Listing Agent
KELLER WILLIAMS ISLAND LIFE REAL ESTATE Brokerage Phone: 941-254-6467 License #3313252 Listed on: 08/15/2025

Property Details
Home Type
- Condominium
Est. Annual Taxes
- $3,598
Year Built
- Built in 1982
Lot Details
- End Unit
- Northwest Facing Home
- Mature Landscaping
- Landscaped with Trees
HOA Fees
- $660 Monthly HOA Fees
Home Design
- Traditional Architecture
- Entry on the 2nd floor
- Frame Construction
- Shingle Roof
- Block Exterior
- Concrete Perimeter Foundation
- Stucco
Interior Spaces
- 1,094 Sq Ft Home
- 2-Story Property
- Open Floorplan
- Furnished
- Ceiling Fan
- Blinds
- Sliding Doors
- Family Room Off Kitchen
- Combination Dining and Living Room
- Storage Room
- Inside Utility
- Utility Room
Kitchen
- Walk-In Pantry
- Range
- Microwave
- Ice Maker
- Dishwasher
- Disposal
Flooring
- Carpet
- Laminate
- Concrete
- Ceramic Tile
Bedrooms and Bathrooms
- 2 Bedrooms
- Primary Bedroom on Main
- Split Bedroom Floorplan
- En-Suite Bathroom
- Walk-In Closet
- 2 Full Bathrooms
- Makeup or Vanity Space
- Split Vanities
- Shower Only
Laundry
- Laundry in Garage
- Laundry Located Outside
- Washer and Electric Dryer Hookup
Parking
- 1 Carport Space
- Workshop in Garage
- Ground Level Parking
- Driveway
- Guest Parking
- Off-Street Parking
- Deeded Parking
- Assigned Parking
Accessible Home Design
- Accessible Full Bathroom
- Visitor Bathroom
- Accessible Bedroom
- Accessible Common Area
- Accessible Closets
- Accessible Washer and Dryer
- Handicap Accessible
Pool
- In Ground Pool
- Gunite Pool
Outdoor Features
- Property is near a marina
- Balcony
- Covered Patio or Porch
- Exterior Lighting
- Outdoor Storage
- Rain Gutters
- Rain Barrels or Cisterns
Location
- Property is near a golf course
Schools
- Lemon Bay High School
Utilities
- Central Heating and Cooling System
- Thermostat
- Electric Water Heater
- Private Sewer
- High Speed Internet
- Cable TV Available
Listing and Financial Details
- Visit Down Payment Resource Website
- Assessor Parcel Number 412021501017
Community Details
Overview
- Association fees include cable TV, common area taxes, pool, insurance, maintenance structure, ground maintenance, management, private road, recreational facilities, sewer
- Surfside Cam Services/Mike Manning Association, Phone Number (941) 460-3088
- Visit Association Website
- Forest Park Community
- Forest Park Condo Ph 01 Bldg 02 Subdivision
- Association Owns Recreation Facilities
- The community has rules related to deed restrictions
Amenities
- Clubhouse
- Community Mailbox
Recreation
- Tennis Courts
- Recreation Facilities
- Shuffleboard Court
- Community Pool
Pet Policy
- 1 Pet Allowed
- Dogs Allowed
Map
Home Values in the Area
Average Home Value in this Area
Tax History
| Year | Tax Paid | Tax Assessment Tax Assessment Total Assessment is a certain percentage of the fair market value that is determined by local assessors to be the total taxable value of land and additions on the property. | Land | Improvement |
|---|---|---|---|---|
| 2024 | $3,583 | $232,475 | -- | $232,475 |
| 2023 | $3,583 | $164,276 | $0 | $0 |
| 2022 | $3,060 | $167,382 | $0 | $167,382 |
| 2021 | $2,787 | $135,765 | $0 | $135,765 |
| 2020 | $2,862 | $141,345 | $0 | $141,345 |
| 2019 | $2,673 | $137,625 | $0 | $137,625 |
| 2018 | $2,272 | $118,097 | $0 | $118,097 |
| 2017 | $2,141 | $110,658 | $0 | $0 |
| 2016 | $1,980 | $96,710 | $0 | $0 |
| 2015 | $1,883 | $91,130 | $0 | $0 |
| 2014 | $1,878 | $88,825 | $0 | $0 |
Property History
| Date | Event | Price | List to Sale | Price per Sq Ft |
|---|---|---|---|---|
| 08/15/2025 08/15/25 | For Sale | $149,900 | -- | $137 / Sq Ft |
Purchase History
| Date | Type | Sale Price | Title Company |
|---|---|---|---|
| Warranty Deed | $78,000 | -- |
Source: Stellar MLS
MLS Number: D6143427
APN: 412021501017
- 4260 Placida Rd Unit 24B
- 4260 Placida Rd Unit 17A
- 4260 Placida Rd Unit 22C
- 7500 Beckers Ln
- 9050 Griggs Rd
- 9203 Griggs Rd Unit A301
- 9203 Griggs Rd Unit A204
- 9203 Griggs Rd Unit D203
- 9203 Griggs Rd Unit B202
- 8159 Archie St
- 9000 Griggs Rd Unit C
- 9000 Griggs Rd Unit G
- 8164 Robert St
- 9150 Pine Cove Dr
- 9161 Pine Cove Dr
- 3440 Downing St W
- 8165 Archie St
- 8188 Robert St
- 4741 Placida Rd
- 8194 Robert St
- 9000 Griggs Rd Unit C
- 4341 Placida Rd
- 8057 Shore Lake Dr
- 8901 Saint Kitts Cir
- 8789 Coco Bay Blvd
- 8117 Shore Lake Dr
- 8787 Saint Kitts Cir
- 8283 Pelican Rd
- 8829 Saint Kitts Cir
- 8289 Pelican Rd
- 3280 Holly Ave
- 8794 Saint Kitts Cir
- 8086 Shore Lake Dr
- 8716 Saint Kitts Cir
- 8757 Saint Kitts Cir
- 8535 Saint Kitts Cir
- 8256 Shr Lk Dr
- 101 Natures Way Unit 1202
- 8225 Shore Lake Dr
- 1986 Massachusetts Ave Unit C
