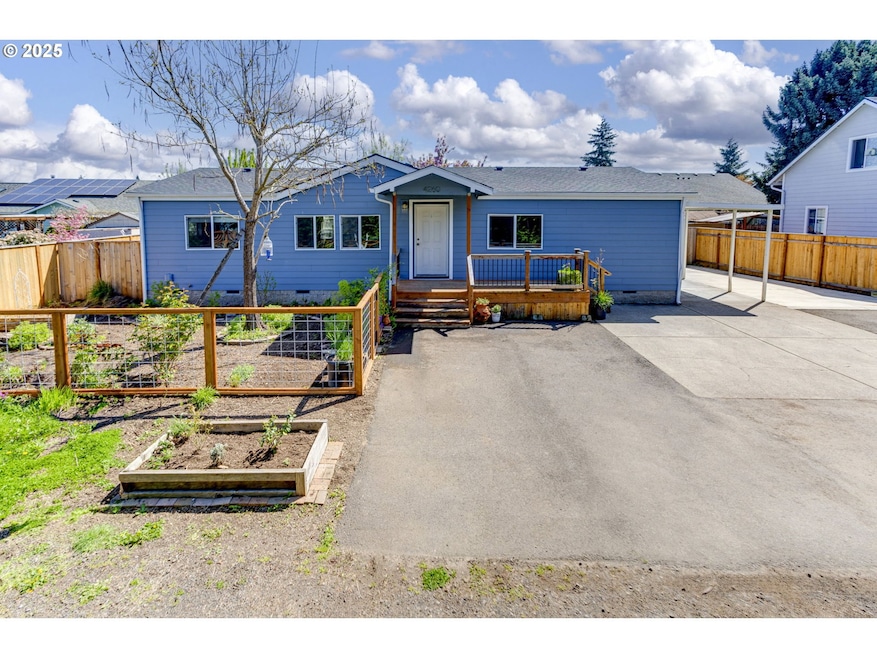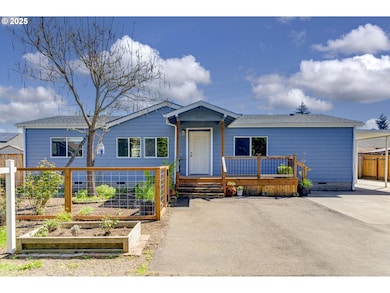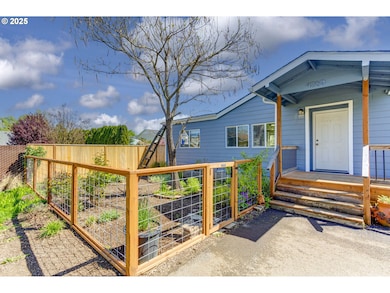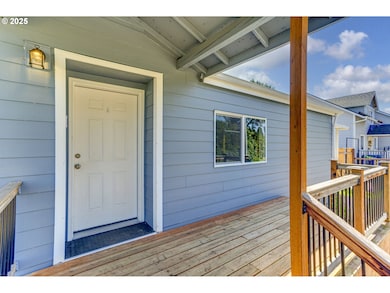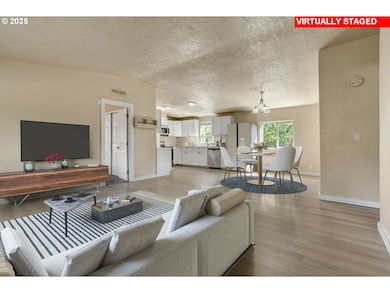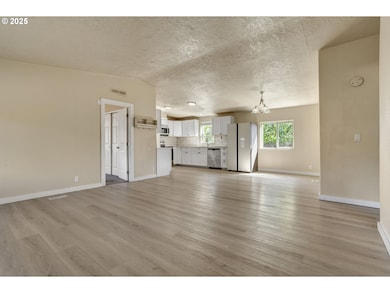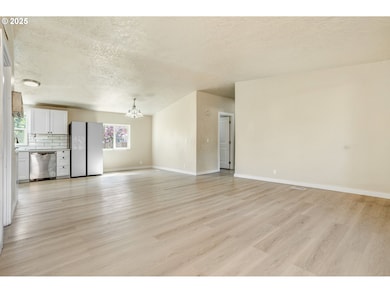Located on a private, dead-end street, this beautifully remodeled 4-bed, 2-bath home offers modern updates in a peaceful, serene environment. Perfect for a growing family and garden enthusiasts, this home sits on a large, fully fenced lot w/ multiple lush fruit-bearing trees (Cherry, Apple, Fig), garden beds w/ blueberries, native wild flowers and clover out front, a utility shed out back, and ample parking (covered carport & RV) w/ newer concrete. Major home improvements include *NEW Roof, Windows, Furnace, Siding, Plumbing & Electrical (2020); NEW A/C & Deck (2022); NEW Water Heater, Flooring/Baseboards, and Crawlspace Insulation & Membrane (2024); Stainless Steel Kitchen Appliances & Washer/Dryer (2022/24) are all included with sale; and Wood/Wire Fencing (2024) for privacy and security* New blinds to be installed prior to closing. With high-quality materials and craftsmanship, this move-in ready home offers both comfort and functionality, just minutes away from all your favorite outdoor activities!

