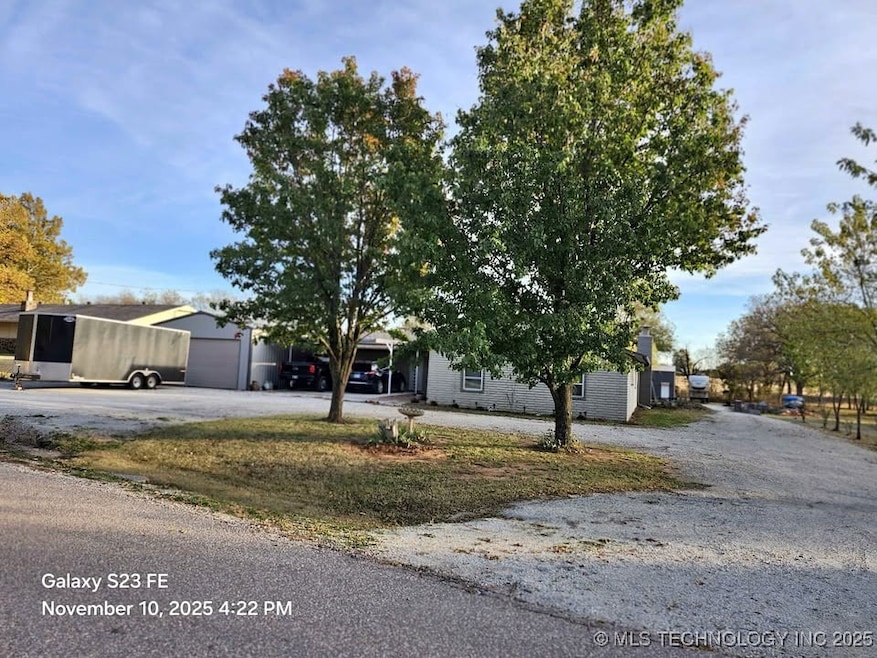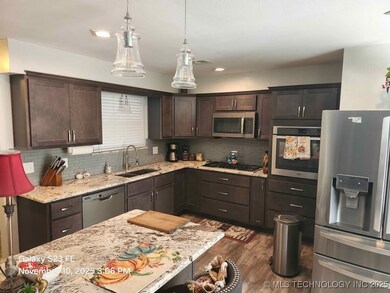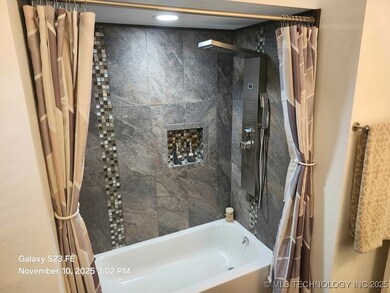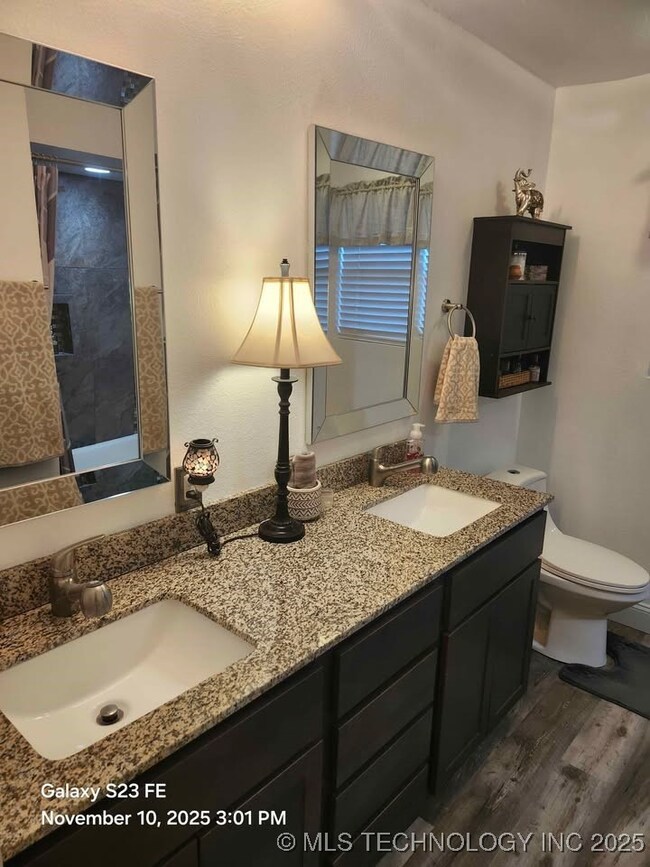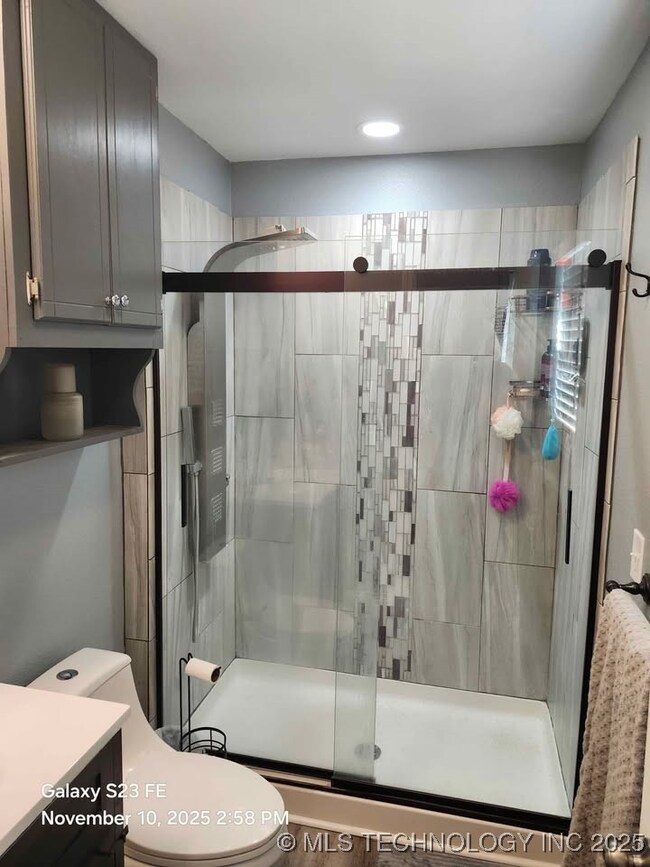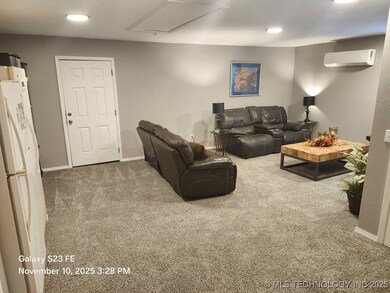42601 Stout Dr Tecumseh, OK 74873
Estimated payment $1,769/month
Highlights
- Spa
- 1.25 Acre Lot
- Wood Flooring
- Barnard Elementary School Rated A-
- Farm
- Granite Countertops
About This Home
Welcome to easy, spacious living in a great neighborhood just minutes from Shawnee! This well-kept 3 bed, 2 bath home offers room to spread out with 2 living areas—perfect for an extra bedroom, office, or flex space with its own front and back outdoor access. Enjoy cozy evenings by the gas and wood-burning fireplace and relax outside under a large covered patio built for entertaining and outdoor enjoyment. The hot tub, wicker patio furniture, and natural gas Weber stainless grill all stay, making it truly move-in ready for your lifestyle. Property features a 2-car garage, 2-car carport, and a half-circle drive with wide entrances for RVs and trailers. A 30x50x12 insulated shop with concrete floor and 15x50 lean-to adds incredible workspace or storage, plus a 10x15 insulated flex building and 8x12 storage shed. No HOA. One-year home warranty included. Call owner for private showings—pre-approval required.
Home Details
Home Type
- Single Family
Est. Annual Taxes
- $1,012
Year Built
- Built in 1980
Lot Details
- 1.25 Acre Lot
- North Facing Home
- Partially Fenced Property
Parking
- 2 Car Garage
Home Design
- Brick Veneer
- Shingle Roof
- Wood Roof
- Pre-Cast Concrete Construction
Interior Spaces
- 1,809 Sq Ft Home
- 1-Story Property
- Ceiling Fan
- Wood Burning Fireplace
- Crawl Space
- Storm Windows
Kitchen
- Built-In Oven
- Cooktop
- Microwave
- Granite Countertops
Flooring
- Wood
- Carpet
- Vinyl
Bedrooms and Bathrooms
- 3 Bedrooms
- 2 Full Bathrooms
Outdoor Features
- Spa
- Enclosed Patio or Porch
- Shed
- Storm Cellar or Shelter
Schools
- Cross Timbers Elementary School
- Tecumseh High School
Farming
- Farm
Utilities
- Zoned Heating and Cooling
- Electric Water Heater
- Septic Tank
Listing and Financial Details
- Home warranty included in the sale of the property
Community Details
Overview
- No Home Owners Association
- Pottawatomie Co Unplatted Subdivision
Recreation
- Community Spa
Map
Home Values in the Area
Average Home Value in this Area
Tax History
| Year | Tax Paid | Tax Assessment Tax Assessment Total Assessment is a certain percentage of the fair market value that is determined by local assessors to be the total taxable value of land and additions on the property. | Land | Improvement |
|---|---|---|---|---|
| 2024 | $1,038 | $9,701 | $1,030 | $8,671 |
| 2023 | $1,038 | $9,701 | $1,030 | $8,671 |
| 2022 | $996 | $9,701 | $1,030 | $8,671 |
| 2021 | $1,009 | $9,701 | $1,030 | $8,671 |
| 2020 | $681 | $6,593 | $981 | $5,612 |
| 2019 | $655 | $6,279 | $918 | $5,361 |
| 2018 | $626 | $5,980 | $864 | $5,116 |
| 2017 | $601 | $5,696 | $809 | $4,887 |
| 2016 | $514 | $5,424 | $746 | $4,678 |
| 2015 | $489 | $5,167 | $777 | $4,390 |
| 2014 | $465 | $4,920 | $272 | $4,648 |
Property History
| Date | Event | Price | List to Sale | Price per Sq Ft |
|---|---|---|---|---|
| 11/25/2025 11/25/25 | For Sale | $319,000 | -- | $176 / Sq Ft |
Purchase History
| Date | Type | Sale Price | Title Company |
|---|---|---|---|
| Warranty Deed | $30,000 | -- |
Source: MLS Technology
MLS Number: 2548419
APN: 000005009004002800
- 19708 Persimmon Ln
- 42608 Bob Crouch Rd
- 19705 Harrison Rd
- 00 Benson Park Rd
- 00 Charleston Pointe
- 19131 Charleston Pointe
- 1607 Fieldstone Ln
- 19901 Prairieview Rd
- 19903 Prairieview Rd
- 1100 Foggy Bottom Rd
- 000 Gordon Cooper Dr
- 43252 Highway 9
- 19910 Gordon Cooper Dr
- 18509 Brangus Rd
- 803 N Sharon St
- 1011 N Rangeline St
- 714 Kimberly Rd
- 806 Myrtle Dr
- 19402 Rangeline Rd
- 21344 Harrison Rd
- 1803 E Remington St
- 1101 N Tucker Ave
- 1017 N Bdwy Ave
- 1810 N Harrison St
- 1625 Grace Ct
- 1901 W Macarthur St
- 4204 N Harrison St
- 130 E 45th St
- 11500 Canyon Oaks Dr
- 17050 Lantana Loop
- 16930 Lantana Loop
- 21242 Winding Brook
- 21215 Winding Brook
- 4308 Driftwood Dr
- 20849 Landmark Dr
- 20638 Frontier Place
- 47 Echo Ln
- 20879 Red Cedar Dr
- 1403 N 1st St
- 13908 Kelly Dr
