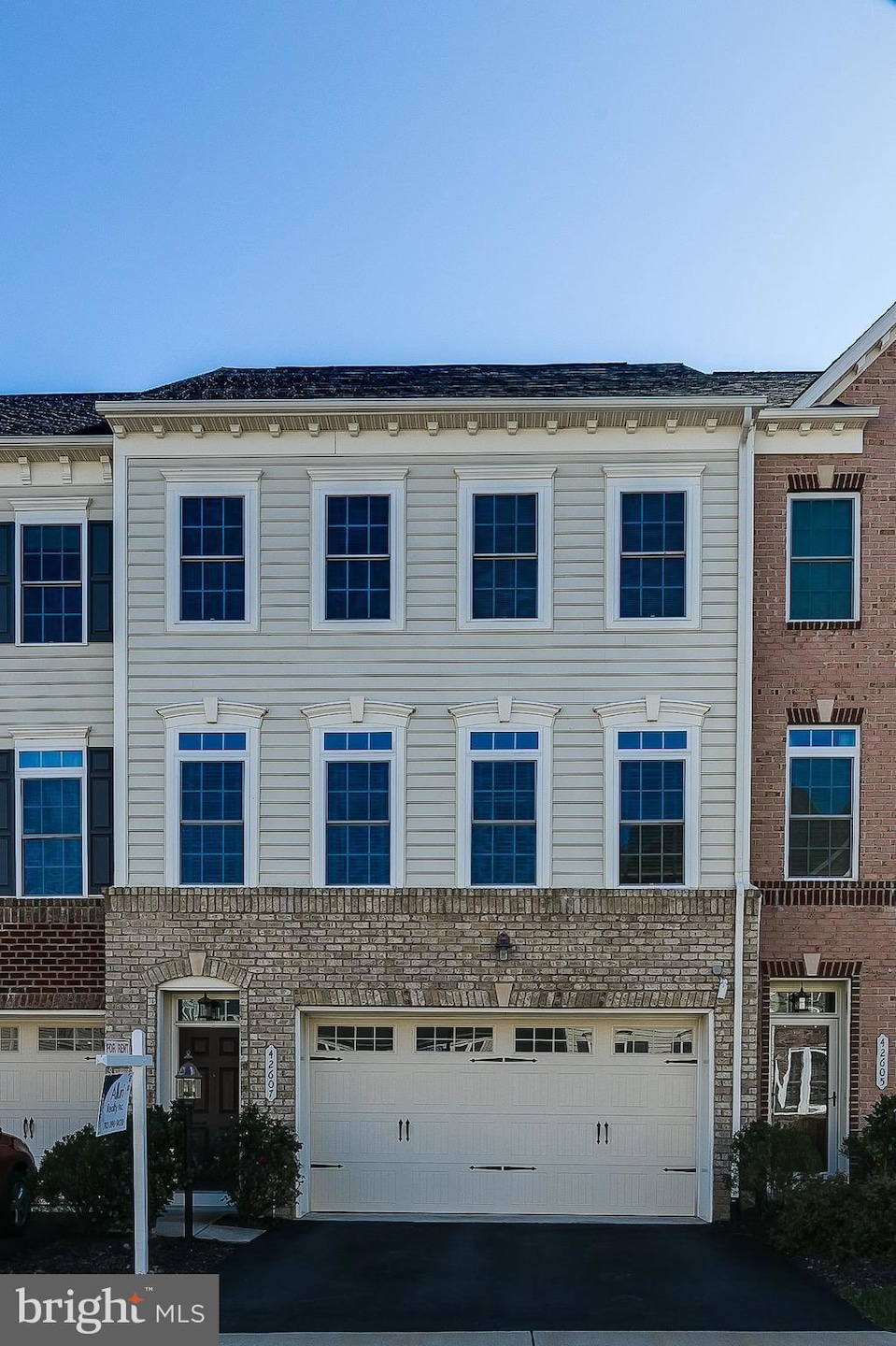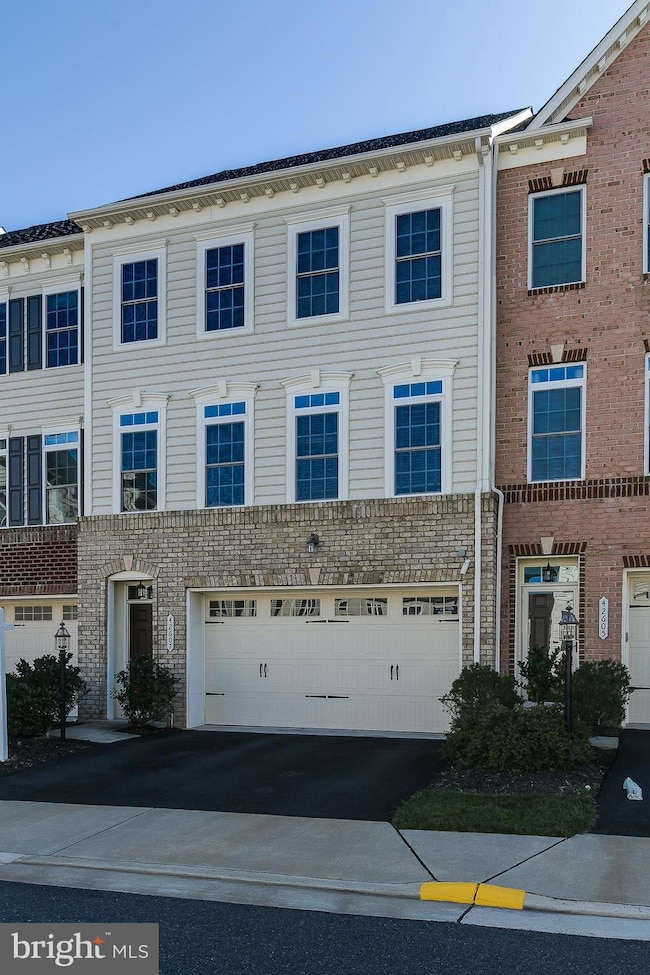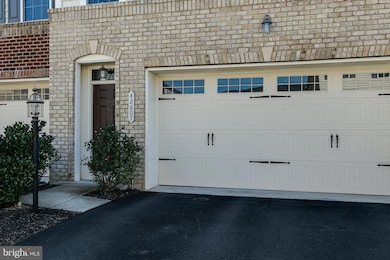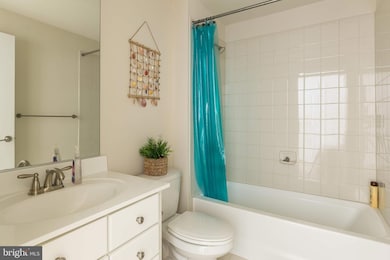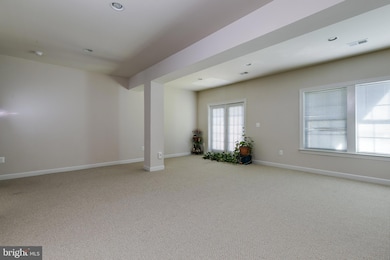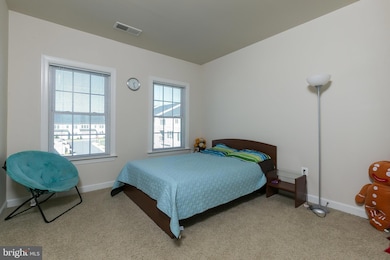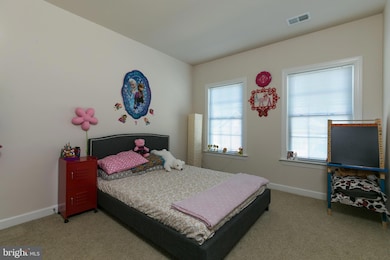42607 Offenham Terrace Chantilly, VA 20152
Highlights
- Transportation Service
- Gourmet Kitchen
- Wood Flooring
- Liberty Elementary School Rated A
- Community Lake
- 1 Fireplace
About This Home
Photos are from before renovations. New pics will be uploaded once work is finished. Home available for showings starting Thanksgiving weekend. Beautifully updated 3-level townhouse in the sought-after Avonlea / South Riding community. This home features brand new LVP flooring on the main level, basement, and upper hallway, new hardwood stairs, and fresh interior paint throughout. The kitchen includes the stainless steel appliances and is being refreshed with a brand new tile backsplash. The finished basement offers a spacious rec room or office area. Exterior is being power-washed for a clean, like-new appearance. Enjoy a private deck/patio, garage parking, and easy access to Route 50, Route 28, shopping, dining, and Dulles Airport. A beautifully upgraded home in a fantastic location—move-in ready!
Listing Agent
(732) 604-3966 sreekanthchalla@gmail.com Samson Properties License #0225240480 Listed on: 11/15/2025

Townhouse Details
Home Type
- Townhome
Est. Annual Taxes
- $5,984
Year Built
- Built in 2011
Home Design
- Concrete Perimeter Foundation
- Masonry
Interior Spaces
- 3,200 Sq Ft Home
- Property has 3 Levels
- Chair Railings
- Crown Molding
- 1 Fireplace
- Dining Area
- Wood Flooring
Kitchen
- Gourmet Kitchen
- Breakfast Area or Nook
- Built-In Oven
- Electric Oven or Range
- Cooktop
- Dishwasher
- Kitchen Island
- Upgraded Countertops
Bedrooms and Bathrooms
- 3 Bedrooms
- En-Suite Bathroom
Laundry
- Dryer
- Washer
Parking
- Driveway
- On-Street Parking
Utilities
- Forced Air Heating and Cooling System
- Natural Gas Water Heater
Additional Features
- Energy-Efficient Exposure or Shade
- 2,178 Sq Ft Lot
Listing and Financial Details
- Residential Lease
- Security Deposit $3,500
- No Smoking Allowed
- 18-Month Min and 30-Month Max Lease Term
- Available 12/1/25
- Assessor Parcel Number 164271074000
Community Details
Overview
- Property has a Home Owners Association
- Avonlea Subdivision
- Community Lake
Amenities
- Transportation Service
- Community Center
Recreation
- Tennis Courts
- Community Basketball Court
- Community Pool
Pet Policy
- Pets allowed on a case-by-case basis
Map
Source: Bright MLS
MLS Number: VALO2111204
APN: 164-27-1074
- 42643 Homefront Terrace
- 25065 Riding Center Dr
- 25202 Justice Dr
- 25167 Femoyer Terrace
- 25192 Whippoorwill Terrace
- 42417 Leeds Field Dr
- 25416 Carrington Dr
- 25304 Shipley Terrace
- 42828 Nations St
- 42790 Sykes Terrace
- 42768 Kearney Terrace
- 42799 Sykes Terrace
- 25304 Whippoorwill Terrace
- 42791 Flannigan Terrace
- 0 Nethers Rd Unit VARP2001570
- 42769 Atchison Terrace
- 42344 Abney Wood Dr
- 24994 White Fir Ct
- 25390 Shipley Terrace
- 25466 Chambers Dr
- 42403 Pine Forest Dr
- 42650 Nations St
- 25209 Eisenhower Dr
- 25210 Whippoorwill Terrace
- 25207 Bald Eagle Terrace
- 42906 Pamplin Terrace
- 25205 Larks Terrace
- 42784 Sykes Terrace
- 25249 Bald Eagle Terrace
- 42685 Rolling Rock Square
- 42724 Rolling Rock Square
- 25189 Blackstone Ct
- 24676 Footed Ridge Terrace
- 42608 Smokey Embers Terrace
- 24663 Red Lake Terrace
- 43001 Thoroughgood Dr
- 24710 Tribe Square
- 42588 Pitlochry Terrace
- 43004 Beachall St
- 24602 Durindal Terrace Unit Upper Level Room 1
