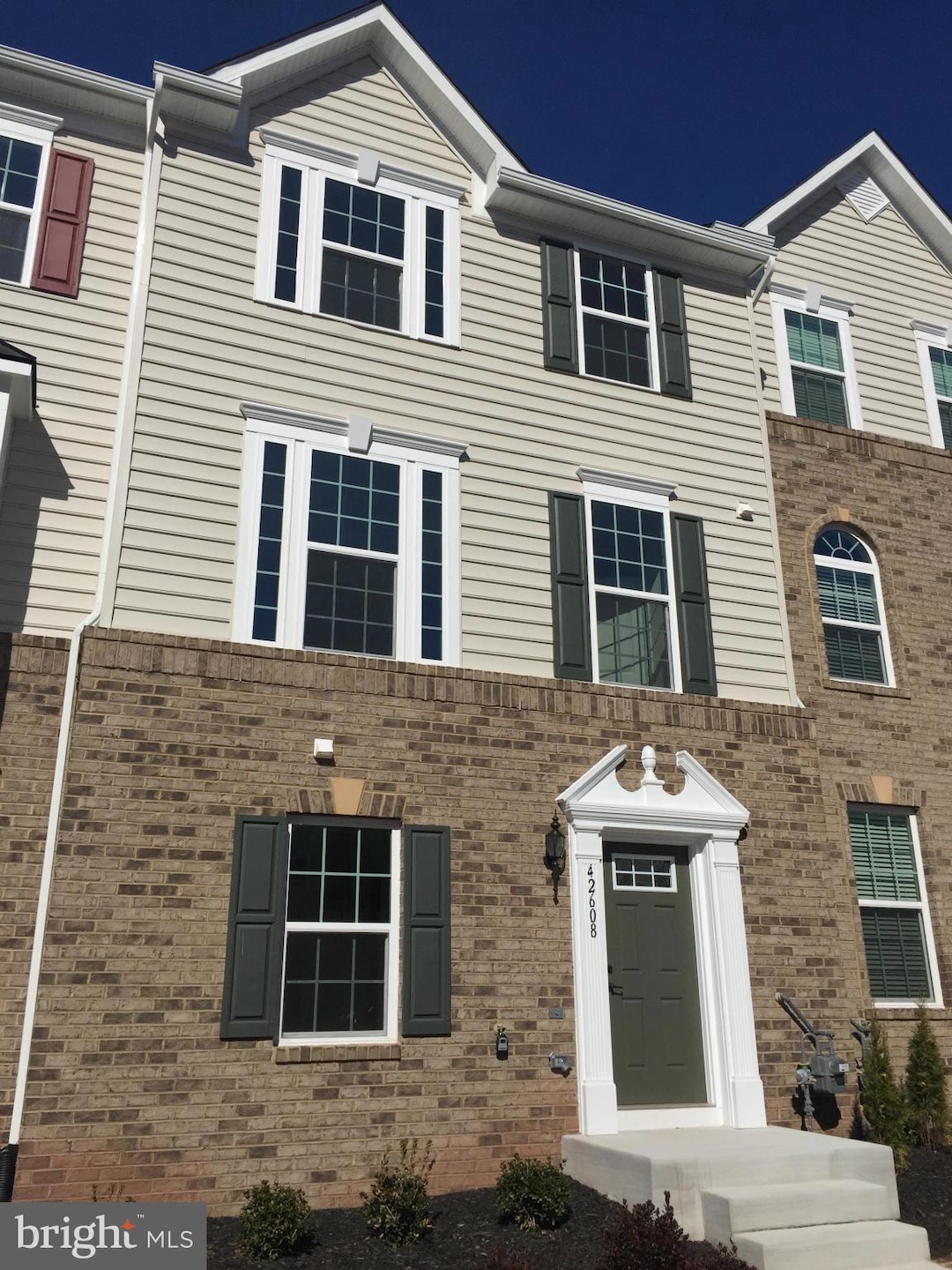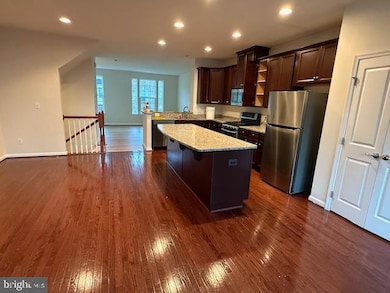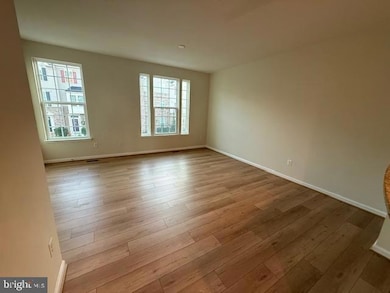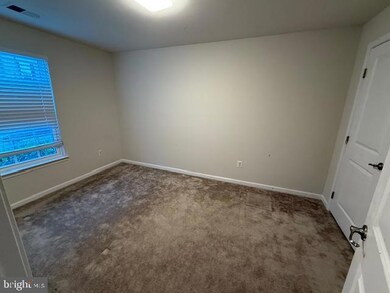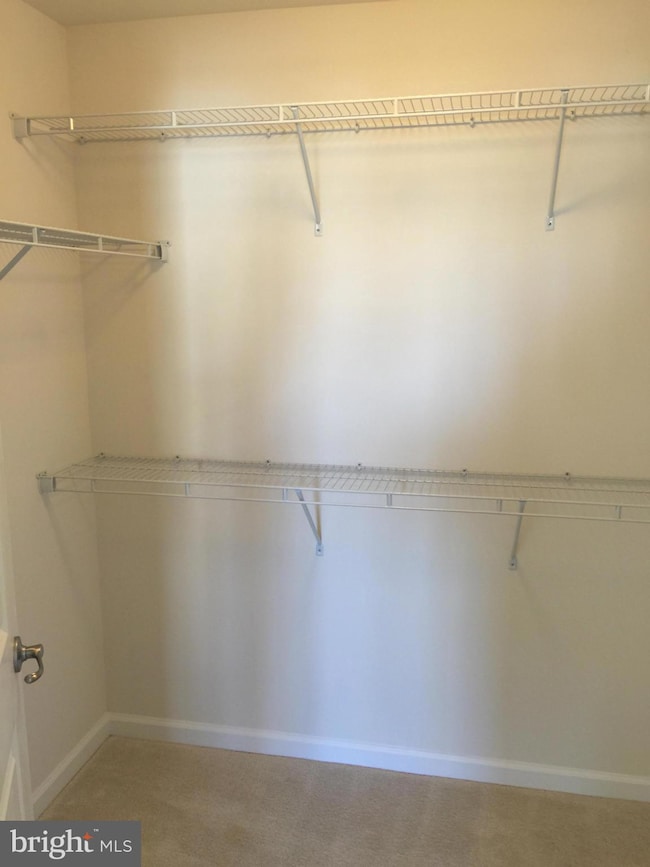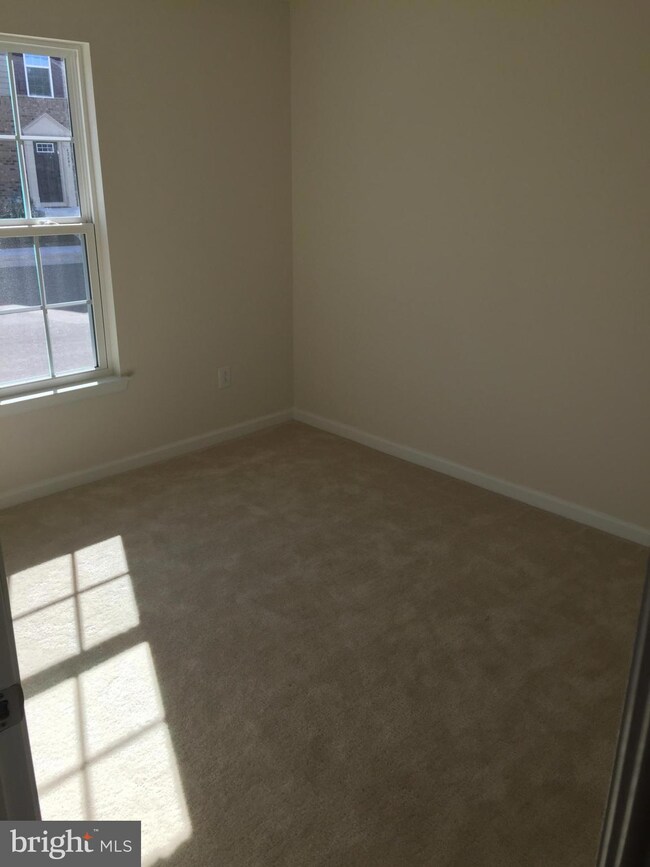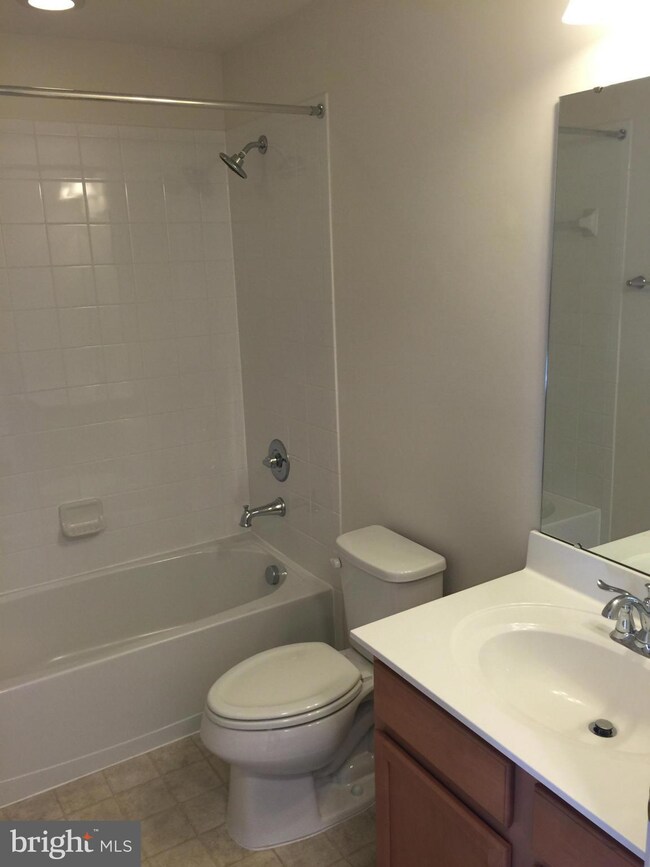42608 Smokey Embers Terrace Sterling, VA 20166
Highlights
- Newly Remodeled
- Private Pool
- Wood Flooring
- Rock Ridge High School Rated A+
- Open Floorplan
- 2-minute walk to Arcola Center Community Park and Pool
About This Home
Welcome to this beautiful 4-bedroom, 3.5-bath townhome featuring a walk-out basement and a spacious 2-car garage. Enjoy a bright and open layout with hardwood floors in the kitchen and dining area, and plush wall-to-wall carpeting throughout the living room, stairs, and bedrooms. The modern kitchen offers stainless steel appliances, granite countertops, and an abundance of cabinet space, perfect for cooking and entertaining. Large windows fill the home with natural sunlight, creating a warm and inviting atmosphere throughout. Conveniently located near the Arcola Town Center with great shopping, restaurants and entertainment, with easy access to major commuter routes including I-66, Route 28, and the Dulles Toll Road (267).
Townhouse Details
Home Type
- Townhome
Est. Annual Taxes
- $5,014
Year Built
- Built in 2014 | Newly Remodeled
Lot Details
- 1,742 Sq Ft Lot
- Property is in very good condition
Parking
- Driveway
Home Design
- Brick Exterior Construction
- Slab Foundation
- Asphalt Roof
Interior Spaces
- 2,120 Sq Ft Home
- Property has 3 Levels
- Open Floorplan
- 1 Fireplace
- Combination Dining and Living Room
- Wood Flooring
- Finished Basement
- Front and Rear Basement Entry
- Dryer
- Attic
Kitchen
- Freezer
- Ice Maker
- Dishwasher
- Upgraded Countertops
- Disposal
Bedrooms and Bathrooms
- 4 Main Level Bedrooms
- En-Suite Bathroom
- Dual Flush Toilets
- Whirlpool Bathtub
Pool
- Private Pool
Schools
- Steuart W. Weller Elementary School
- Stone Hill Middle School
- Broad Run High School
Utilities
- Central Heating and Cooling System
- Vented Exhaust Fan
- Natural Gas Water Heater
- No Septic System
Listing and Financial Details
- Residential Lease
- Security Deposit $3,300
- Tenant pays for cable TV, electricity, gas, water, all utilities
- Rent includes common area maintenance, hoa/condo fee, trash removal
- No Smoking Allowed
- 12-Month Min and 48-Month Max Lease Term
- Available 11/12/25
- $60 Application Fee
- $150 Repair Deductible
- Assessor Parcel Number 163271543000
Community Details
Overview
- Property has a Home Owners Association
- Arcola Subdivision
Pet Policy
- No Pets Allowed
Map
Source: Bright MLS
MLS Number: VALO2110980
APN: 163-27-1543
- 24682 Hutchinson Farm Dr
- 24563 Pommel Terrace
- 42410 Dogwood Glen Square
- 0 Nethers Rd Unit VARP2001570
- 24458 Juniper Wood Terrace
- 42417 Leeds Field Dr
- 24628 Byrne Meadow Square Unit 300
- 42344 Abney Wood Dr
- 42634 Lancaster Ridge Terrace
- 42210 Terrazzo Terrace
- 24661 Clock Tower Square
- 42104 Fremont Preserve Square
- 24994 White Fir Ct
- 42643 Homefront Terrace
- 24687 Kings Canyon Square
- 24686 Nettle Mill Square
- 25065 Riding Center Dr
- 24769 Stone Pillar Dr
- 25167 Femoyer Terrace
- 24634 Rosebay Terrace
- 24663 Red Lake Terrace
- 24602 Durindal Terrace Unit Upper Level Room 1
- 24676 Footed Ridge Terrace
- 24710 Tribe Square
- 24563 Pommel Terrace
- 42564 Antonia Terrace
- 24458 Juniper Wood Terrace
- 24471 Juniper Wood Terrace
- 24477 Juniper Wood Terrace
- 42235 San Juan Terrace Unit 303
- 24682 Lynette Springs Terrace
- 42403 Pine Forest Dr
- 24600 Siltstone Square
- 42906 Pamplin Terrace
- 42060 Fremont Preserve Square
- 24626 Cable Mill Terrace
- 24525 Glenville Grove Terrace
- 42650 Nations St
- 41967 Pickwick Mill Terrace
- 41953 Blue Flag Terrace
