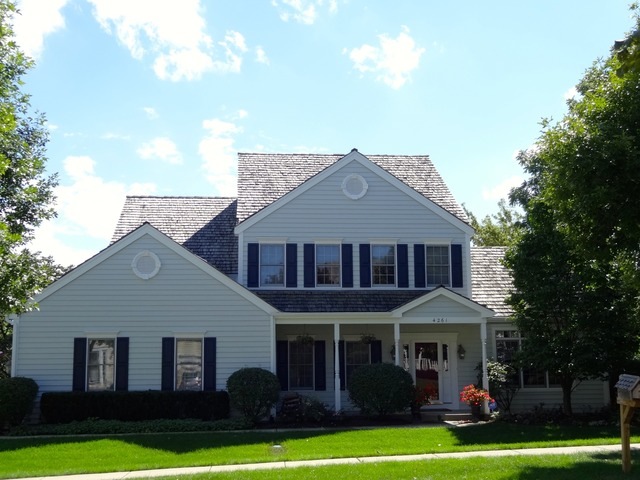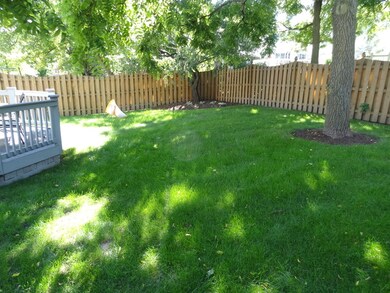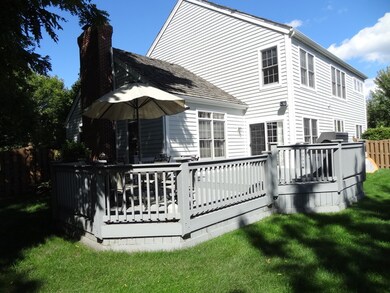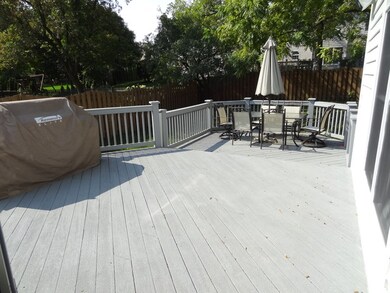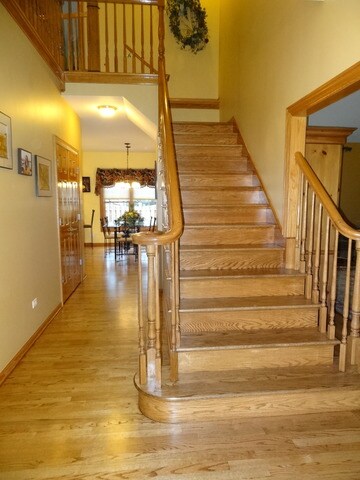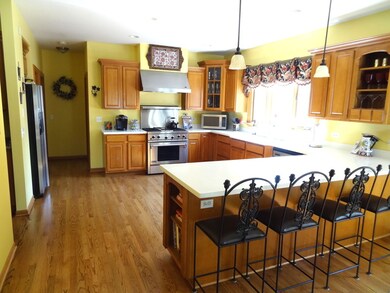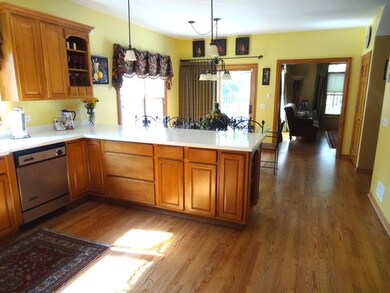
4261 New Haven Ave Gurnee, IL 60031
Highlights
- Colonial Architecture
- Landscaped Professionally
- Recreation Room
- Woodland Elementary School Rated A-
- Deck
- Vaulted Ceiling
About This Home
As of April 2020CUSTOM HEATHER LOADED! 9' CEILINGS, 5 BEDRMS, 3.5 BTHS, OAK FLOORS (just refin.) 1ST FLR, OAK STAIRCASE, FR w/CATHEDRAL CLG + STONE FP, SS JENN AIR APPLNCS, EAT-AT PENINSULA & SEP EATG AREA, DRY BAR TO DR, MASTER BR W/CATHED, WHRLPL TUB, 1st FLR OFC, MUD RM, FINISHED BSMNT W/REC+PLAY AREA+5TH BR+WET BAR+FULL BTH, LRG DECK, FENCED, HTD GAR, 2nd FLR ALL NEW TRIPLE PANEWINDOWS, SECR. SYS., ROOF JUST TREATED & PRESERVED
Last Agent to Sell the Property
Real Broker, LLC License #475101369 Listed on: 02/03/2015
Last Buyer's Agent
Beth Kreisman
Century 21 Kreuser & Seiler
Home Details
Home Type
- Single Family
Est. Annual Taxes
- $14,866
Year Built
- 2001
Lot Details
- Fenced Yard
- Landscaped Professionally
HOA Fees
- $23 per month
Parking
- Attached Garage
- Garage Door Opener
- Driveway
- Garage Is Owned
Home Design
- Colonial Architecture
- Slab Foundation
- Wood Shingle Roof
- Cedar
Interior Spaces
- Wet Bar
- Dry Bar
- Vaulted Ceiling
- Wood Burning Fireplace
- Fireplace With Gas Starter
- Mud Room
- Dining Area
- Home Office
- Recreation Room
- Play Room
- First Floor Utility Room
- Wood Flooring
Kitchen
- Breakfast Bar
- Walk-In Pantry
- Oven or Range
- Dishwasher
- Stainless Steel Appliances
- Disposal
Bedrooms and Bathrooms
- Primary Bathroom is a Full Bathroom
- Dual Sinks
- Whirlpool Bathtub
- Separate Shower
Finished Basement
- Basement Fills Entire Space Under The House
- Finished Basement Bathroom
Outdoor Features
- Deck
Utilities
- Central Air
- Heating System Uses Gas
- Lake Michigan Water
Listing and Financial Details
- Homeowner Tax Exemptions
Ownership History
Purchase Details
Home Financials for this Owner
Home Financials are based on the most recent Mortgage that was taken out on this home.Purchase Details
Home Financials for this Owner
Home Financials are based on the most recent Mortgage that was taken out on this home.Purchase Details
Home Financials for this Owner
Home Financials are based on the most recent Mortgage that was taken out on this home.Similar Homes in the area
Home Values in the Area
Average Home Value in this Area
Purchase History
| Date | Type | Sale Price | Title Company |
|---|---|---|---|
| Warranty Deed | $387,500 | Attorney | |
| Warranty Deed | $375,750 | Ct | |
| Warranty Deed | $435,000 | First American Title |
Mortgage History
| Date | Status | Loan Amount | Loan Type |
|---|---|---|---|
| Open | $112,000 | Credit Line Revolving | |
| Open | $387,500 | VA | |
| Previous Owner | $327,000 | Adjustable Rate Mortgage/ARM | |
| Previous Owner | $338,175 | Adjustable Rate Mortgage/ARM | |
| Previous Owner | $289,700 | Stand Alone Refi Refinance Of Original Loan | |
| Previous Owner | $294,300 | New Conventional | |
| Previous Owner | $322,700 | Unknown | |
| Previous Owner | $65,000 | Credit Line Revolving | |
| Previous Owner | $389,700 | No Value Available |
Property History
| Date | Event | Price | Change | Sq Ft Price |
|---|---|---|---|---|
| 04/06/2020 04/06/20 | Sold | $387,500 | -1.9% | $139 / Sq Ft |
| 02/12/2020 02/12/20 | Pending | -- | -- | -- |
| 01/31/2020 01/31/20 | For Sale | $395,000 | +5.1% | $142 / Sq Ft |
| 03/30/2015 03/30/15 | Sold | $375,750 | -2.4% | $135 / Sq Ft |
| 02/17/2015 02/17/15 | Pending | -- | -- | -- |
| 02/03/2015 02/03/15 | For Sale | $385,000 | -- | $139 / Sq Ft |
Tax History Compared to Growth
Tax History
| Year | Tax Paid | Tax Assessment Tax Assessment Total Assessment is a certain percentage of the fair market value that is determined by local assessors to be the total taxable value of land and additions on the property. | Land | Improvement |
|---|---|---|---|---|
| 2024 | $14,866 | $168,965 | $29,007 | $139,958 |
| 2023 | $13,514 | $156,871 | $26,931 | $129,940 |
| 2022 | $13,514 | $142,403 | $26,940 | $115,463 |
| 2021 | $11,762 | $136,689 | $25,859 | $110,830 |
| 2020 | $11,292 | $132,456 | $25,223 | $107,233 |
| 2019 | $11,421 | $128,611 | $24,491 | $104,120 |
| 2018 | $11,992 | $136,360 | $24,095 | $112,265 |
| 2017 | $11,866 | $132,453 | $23,405 | $109,048 |
| 2016 | $11,777 | $126,556 | $22,363 | $104,193 |
| 2015 | $11,485 | $120,026 | $21,209 | $98,817 |
| 2014 | $10,599 | $111,987 | $20,914 | $91,073 |
| 2012 | -- | $112,844 | $21,074 | $91,770 |
Agents Affiliated with this Home
-
Tom Carris

Seller's Agent in 2020
Tom Carris
@ Properties
(847) 334-6538
26 in this area
154 Total Sales
-
Dana Carris

Seller Co-Listing Agent in 2020
Dana Carris
@ Properties
(847) 404-0580
26 in this area
134 Total Sales
-
Max Shallow

Buyer's Agent in 2020
Max Shallow
RE/MAX
(630) 303-6110
2 in this area
295 Total Sales
-
Robb Satten

Seller's Agent in 2015
Robb Satten
Real Broker, LLC
(847) 875-8201
16 Total Sales
-
B
Buyer's Agent in 2015
Beth Kreisman
Century 21 Kreuser & Seiler
Map
Source: Midwest Real Estate Data (MRED)
MLS Number: MRD08830056
APN: 07-26-215-008
- 468 Tanglewood Dr
- 4104 Cornell Ave
- 4185 Eastwood Place
- 33564 Greenleaf St
- 4437-4495 W Kennedy Dr
- 4363 W Kennedy Dr
- 0 Northwoods Ave Unit MRD11938775
- 00 Northwood Ave
- Lot 2 Greenview Ave
- 3905 Cornell Ave
- 4586 Covenant Ct
- 409 Greenview Dr
- 508 Rosedale Ave Unit 18
- 4390 W Parkway Ave
- 1039 S Pleasant Hill Gate
- 232 Long Hill Rd
- 4829 Kings Way W
- 4744 Kings Way N Unit 2
- 242 Wellington Cir Unit D
- 246 N Greenleaf St
