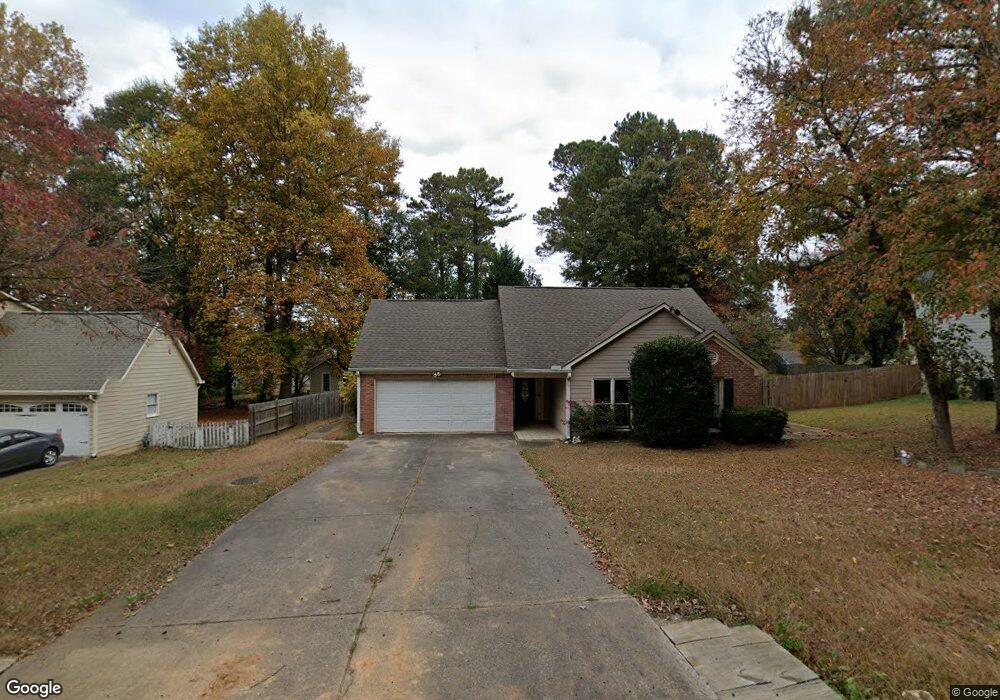4262 Apache Dr SE Acworth, GA 30102
Estimated Value: $265,000 - $313,295
3
Beds
3
Baths
1,058
Sq Ft
$277/Sq Ft
Est. Value
About This Home
This home is located at 4262 Apache Dr SE, Acworth, GA 30102 and is currently estimated at $292,824, approximately $276 per square foot. 4262 Apache Dr SE is a home located in Bartow County with nearby schools including Allatoona Elementary School, Red Top Middle School, and Woodland High School.
Ownership History
Date
Name
Owned For
Owner Type
Purchase Details
Closed on
May 14, 2025
Sold by
United States Customs & Border Protectio
Bought by
Desai Nehal S and Desai Satyakam B
Current Estimated Value
Home Financials for this Owner
Home Financials are based on the most recent Mortgage that was taken out on this home.
Original Mortgage
$207,000
Outstanding Balance
$205,751
Interest Rate
6.83%
Mortgage Type
New Conventional
Estimated Equity
$87,073
Purchase Details
Closed on
Nov 8, 2006
Sold by
Perez Juan Antonio
Bought by
Diaz Carol
Create a Home Valuation Report for This Property
The Home Valuation Report is an in-depth analysis detailing your home's value as well as a comparison with similar homes in the area
Home Values in the Area
Average Home Value in this Area
Purchase History
| Date | Buyer | Sale Price | Title Company |
|---|---|---|---|
| Desai Nehal S | $276,000 | -- | |
| Diaz Carol | $325,000 | -- |
Source: Public Records
Mortgage History
| Date | Status | Borrower | Loan Amount |
|---|---|---|---|
| Open | Desai Nehal S | $207,000 |
Source: Public Records
Tax History
| Year | Tax Paid | Tax Assessment Tax Assessment Total Assessment is a certain percentage of the fair market value that is determined by local assessors to be the total taxable value of land and additions on the property. | Land | Improvement |
|---|---|---|---|---|
| 2025 | -- | $103,680 | $24,000 | $79,680 |
| 2024 | -- | $103,680 | $24,000 | $79,680 |
| 2023 | $0 | $94,268 | $22,000 | $72,268 |
| 2022 | $2,088 | $82,224 | $22,000 | $60,224 |
| 2021 | $1,575 | $59,030 | $20,000 | $39,030 |
| 2020 | $1,622 | $59,030 | $20,000 | $39,030 |
| 2019 | $1,423 | $51,258 | $20,000 | $31,258 |
| 2018 | $1,426 | $51,170 | $20,000 | $31,170 |
| 2017 | $1,245 | $44,480 | $10,000 | $34,480 |
| 2016 | $1,255 | $44,480 | $10,000 | $34,480 |
| 2015 | $1,178 | $41,680 | $7,200 | $34,480 |
| 2014 | $1,029 | $35,280 | $7,200 | $28,080 |
| 2013 | -- | $19,720 | $4,000 | $15,720 |
Source: Public Records
Map
Nearby Homes
- 151 Aztec Way SE
- 4380 Navajo Ln
- 4925 Magnolia Cottage Way Unit 4
- 4027 Cottage Oaks Dr Unit 5
- 4022 Cottage Oaks Dr Unit 7
- 4830 Liberty Plaza
- 4908 Futral Dr
- 4902 Futral Dr
- 4644 Liberty Square Dr
- 4214 Futral Ct
- 4959 Aspen Trail NW
- 5105 Deepwater Cove
- 5029 Little Harbor Way
- 5027 Little Harbor Way
- 4604 Catfish Ct SE
- 3907 Robin Ct
- 4227 Brandy Ann Dr
- 4901 Jenny Dr
- 4784 Logan Rd
- 4773 Buckhorn Trail
- 4266 Apache Dr SE
- 4258 Apache Dr SE
- 4270 Apache Dr SE
- 4254 Apache Dr SE
- 179 Aztec Way SE
- 511 Chippewa Way SE
- 4174 Apache Dr SE
- 4243 Apache Dr SE
- 4257 Apache Dr SE
- 509 Chippewa Way SE
- 181 Aztec Way SE
- 4250 Apache Dr SE
- 100 Aztec Way SE
- 183 Aztec Way SE
- 4265 Apache Dr SE
- 102 Aztec Way SE
- 507 Chippewa Way SE
- 185 Aztec Way SE
- 4277 Apache Dr SE
- 4229 Apache Dr SE
Your Personal Tour Guide
Ask me questions while you tour the home.
