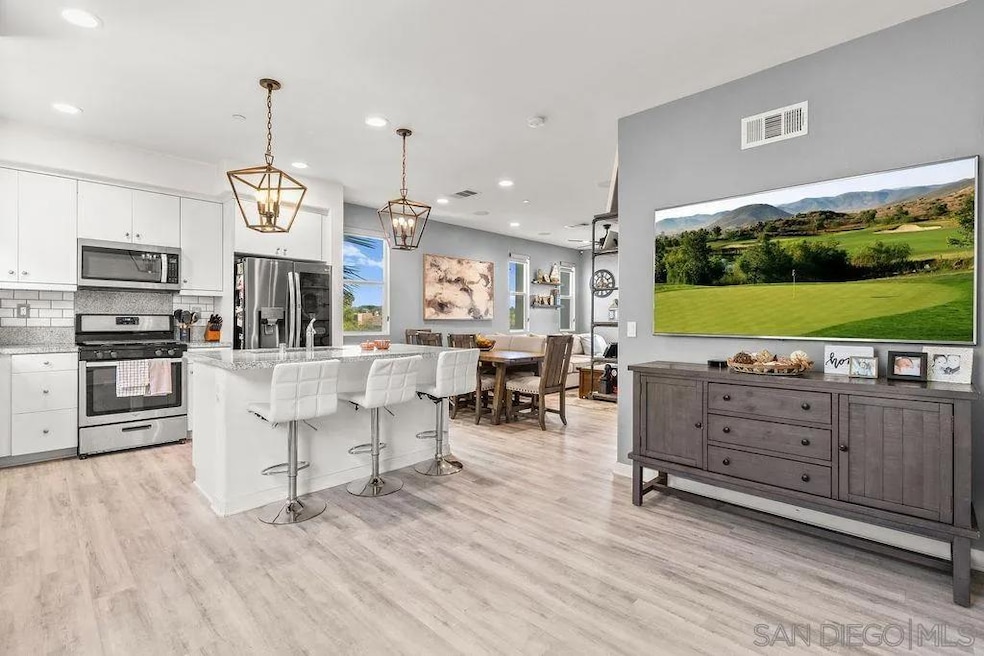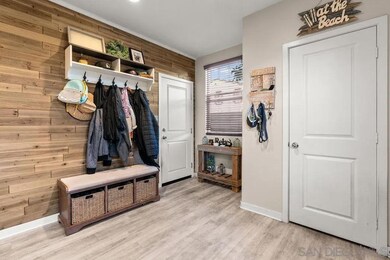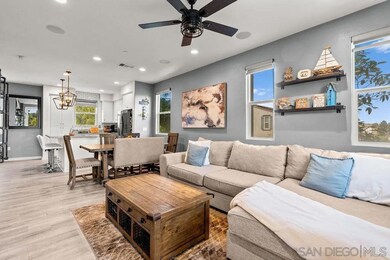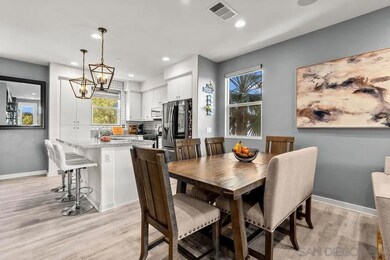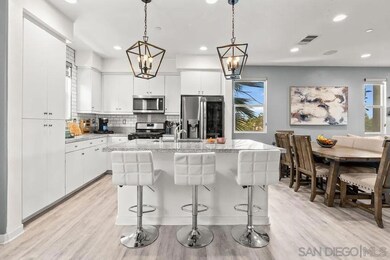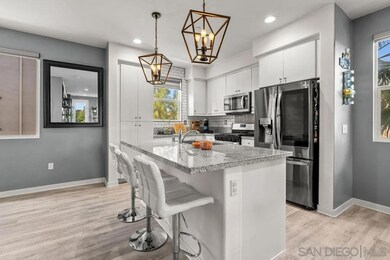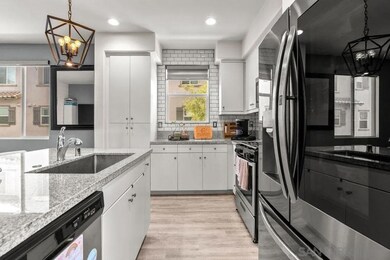4262 Mission Ranch Way Unit 32 Oceanside, CA 92057
San Luis Rey NeighborhoodEstimated payment $4,456/month
Highlights
- Community Pool
- Living Room
- 2 Car Garage
- Walk-In Closet
- Forced Air Heating and Cooling System
- Dining Area
About This Home
Discover your dream home in the heart of Oceanside’s highly sought-after Mission Lane community! This beautifully upgraded corner-unit townhome blends modern coastal living with unbeatable convenience — all within a quiet, family-friendly cul-de-sac. This is one of the only custom open-floorplan units ever offered by the builder, featuring a truly unique layout with a spacious, open kitchen, an oversized island, and an expanded living and dining space — perfect for entertaining, hosting family gatherings, or enjoying effortless day-to-day living. Mission Lane offers resort-style amenities just steps away, including a sparkling community pool, clubhouse, outdoor BBQ areas, two tot-lot playgrounds, and a bocce ball court. The community is exceptionally dog-friendly with plenty of walking paths, green space, and safe areas for morning and evening strolls. Situated in the historic San Luis Rey area, the home is surrounded by beautiful outdoor destinations such as Ivey Ranch Park, Heritage Park Village & Museum, the scenic San Luis Rey River Trail, and the expansive Guajome Regional Park — perfect for hiking, picnics, biking, and weekend adventures with the family. Families will especially appreciate being in the Oceanside Unified School District, near top schools including Mission Elementary and Martin Luther King Jr. Middle School. Commuting or exploring is easy with quick access to Highway 76 and I-5, placing Oceanside’s world-class beaches, the pier, harbor, shopping, restaurants, and Camp Pendleton all within minutes.
Townhouse Details
Home Type
- Townhome
Est. Annual Taxes
- $5,839
Year Built
- Built in 2018
HOA Fees
- $285 Monthly HOA Fees
Parking
- 2 Car Garage
Home Design
- Entry on the 1st floor
- Spanish Tile Roof
- Stucco
Interior Spaces
- 1,548 Sq Ft Home
- 3-Story Property
- Entryway
- Living Room
- Dining Area
- Dryer
Kitchen
- Oven or Range
- Dishwasher
- Disposal
Bedrooms and Bathrooms
- 2 Bedrooms
- Walk-In Closet
Utilities
- Forced Air Heating and Cooling System
- Heating System Uses Natural Gas
Community Details
Overview
- Association fees include common area maintenance, exterior (landscaping), exterior bldg maintenance
- 4 Units
- Mission Lane Owners Assoc Association
- Vintage Community
- San Luis Rey Subdivision
Recreation
- Community Pool
Pet Policy
- Pets allowed on a case-by-case basis
Map
Home Values in the Area
Average Home Value in this Area
Tax History
| Year | Tax Paid | Tax Assessment Tax Assessment Total Assessment is a certain percentage of the fair market value that is determined by local assessors to be the total taxable value of land and additions on the property. | Land | Improvement |
|---|---|---|---|---|
| 2025 | $5,839 | $536,677 | $278,876 | $257,801 |
| 2024 | $5,839 | $526,155 | $273,408 | $252,747 |
| 2023 | $5,658 | $515,840 | $268,048 | $247,792 |
| 2022 | $5,571 | $505,727 | $262,793 | $242,934 |
| 2021 | $5,592 | $495,812 | $257,641 | $238,171 |
| 2020 | $5,418 | $490,729 | $255,000 | $235,729 |
| 2019 | $5,259 | $481,107 | $250,000 | $231,107 |
Property History
| Date | Event | Price | List to Sale | Price per Sq Ft |
|---|---|---|---|---|
| 11/20/2025 11/20/25 | For Sale | $699,000 | -- | $452 / Sq Ft |
Purchase History
| Date | Type | Sale Price | Title Company |
|---|---|---|---|
| Grant Deed | -- | Ticor Title | |
| Grant Deed | $481,500 | Fidelity National Title Grou |
Mortgage History
| Date | Status | Loan Amount | Loan Type |
|---|---|---|---|
| Open | $80,000 | Credit Line Revolving | |
| Previous Owner | $472,392 | FHA |
Source: San Diego MLS
MLS Number: 250044451
APN: 158-101-66-01
- 305 Liberty Way
- 250 Liberty Way
- 4211 Mission Ranch Way
- 4208 Mission Ranch Way
- 4132 Calle Arbol
- 4235 Calle Del Vista
- 4232 Fiesta Way Unit 3
- 4130 Via Del Rey
- 4104 Vela Way
- 4158 Mission Tree Way
- 4322 Deer Valley Way
- 712 Buena Tierra Way Unit 176
- 4220 La Pinata Way Unit 236
- 41 Hummingbird Ln
- 4324 Manzanita Way
- 4228 Vista Panorama Way Unit 267
- 168 Roadrunner Ln
- 99 Pheasant Ln Unit T
- 143 Swallow Ln
- 176 Flicker Ln
- 4213 La Casita Way Unit 1
- 4238 Vista Panorama Way Unit 207
- 4243 Arroyo Vista Way Unit 330
- 4401 Mission Ave
- 4443 Estada Dr Unit B
- 264-320 Rancho Del Oro Dr
- 459 Lexington Cir
- 263 San Dimas Ave
- 3888 San Ramon Dr
- 4466 San Joaquin St
- 266 N El Camino Real
- 4398 Rainier Way
- 1034 Turnstone Way
- 3880 San Ramon Dr
- 4795 Frazee Rd
- 3849 San Ramon Dr Unit 238
- 4382 Pacifica Way Unit 5
- 4382 Pacifica Way
- 4311 Pacifica Way
- 3901 Mesa Dr
