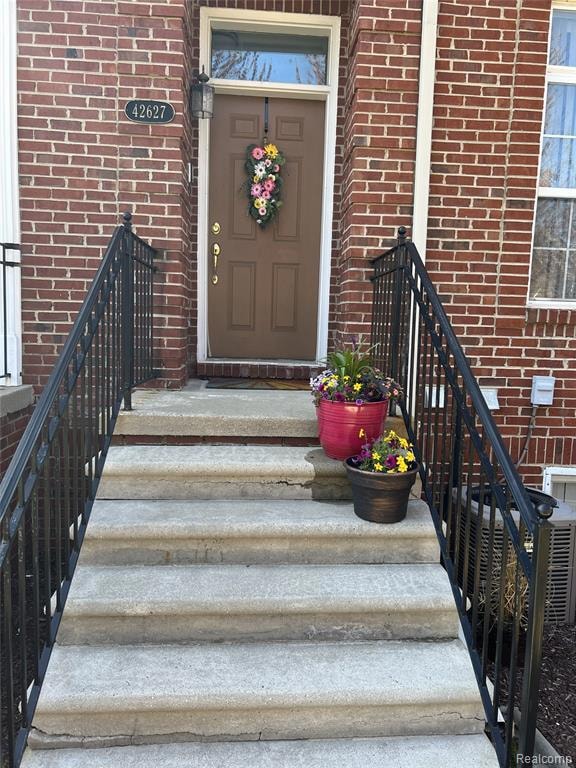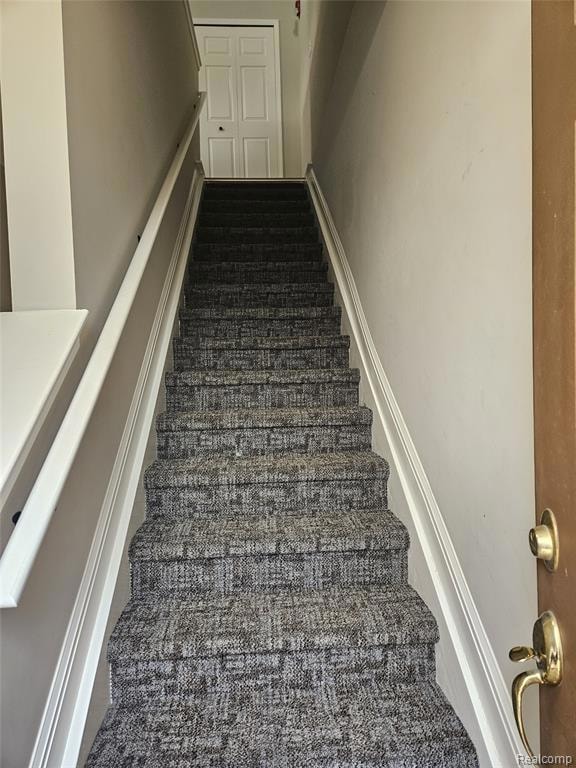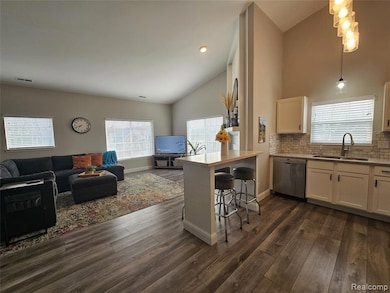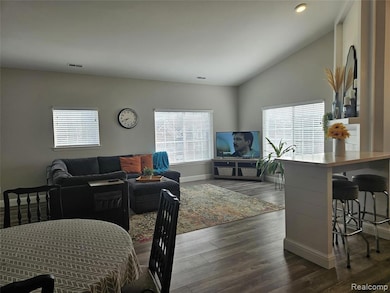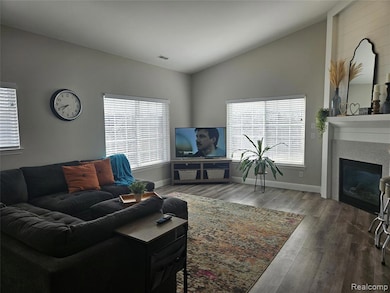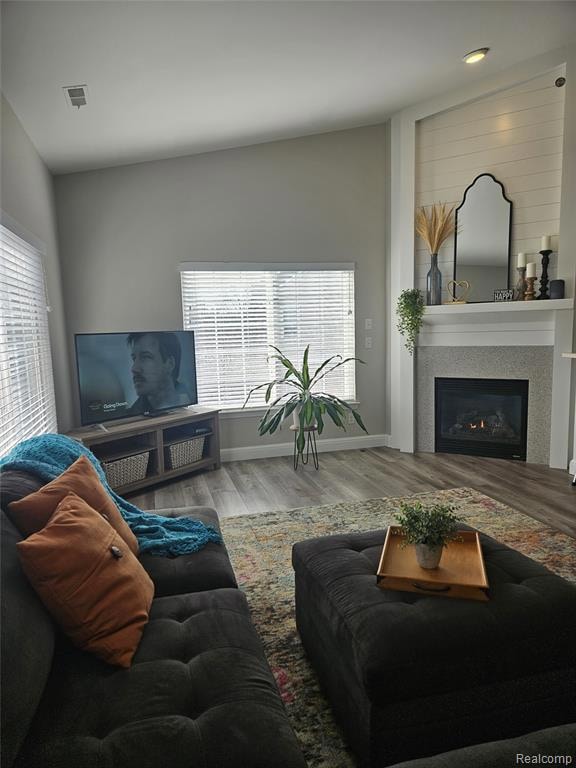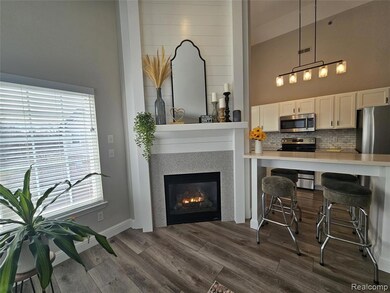42627 Park Cresent Dr Unit 36 Sterling Heights, MI 48313
Estimated payment $1,793/month
2
Beds
2
Baths
1,056
Sq Ft
$222
Price per Sq Ft
Highlights
- Deck
- Corner Lot
- 1 Car Attached Garage
- Havel Elementary School Rated A-
- Ground Level Unit
- Forced Air Heating and Cooling System
About This Home
This magnificently located Condominium with cathedral ceilings has 2 bedrooms and 2 full bathrooms. This condo is an end unit with plenty of windows for light. The 1 car garage is attached. The master suite gives privacy with a full bathroom and walk in closet. Updated kitchen with cabinets, granite countertops and ceramic tile backsplash. Many other updates include new flooring, fresh paint, new windows, and a new roof. Stainless steel appliances and washer with dryer included. Move in and be decorated before the holiday's! This is a must see!!
Property Details
Home Type
- Condominium
Est. Annual Taxes
Year Built
- Built in 2002 | Remodeled in 2021
HOA Fees
- $220 Monthly HOA Fees
Parking
- 1 Car Attached Garage
Home Design
- Brick Exterior Construction
- Slab Foundation
Interior Spaces
- 1,056 Sq Ft Home
- 2-Story Property
- Gas Fireplace
- Great Room with Fireplace
- Dryer
Kitchen
- Free-Standing Electric Range
- Microwave
- Dishwasher
- Disposal
Bedrooms and Bathrooms
- 2 Bedrooms
- 2 Full Bathrooms
Utilities
- Forced Air Heating and Cooling System
- Heating System Uses Natural Gas
- Natural Gas Water Heater
- Cable TV Available
Additional Features
- Deck
- Ground Level Unit
Listing and Financial Details
- Home warranty included in the sale of the property
- Assessor Parcel Number 1012202036
Community Details
Overview
- Contact Seller Association
- Stratford Village Townes & Manors #670 Subdivision
Pet Policy
- Pets Allowed
Map
Create a Home Valuation Report for This Property
The Home Valuation Report is an in-depth analysis detailing your home's value as well as a comparison with similar homes in the area
Home Values in the Area
Average Home Value in this Area
Tax History
| Year | Tax Paid | Tax Assessment Tax Assessment Total Assessment is a certain percentage of the fair market value that is determined by local assessors to be the total taxable value of land and additions on the property. | Land | Improvement |
|---|---|---|---|---|
| 2025 | $3,054 | $88,700 | $0 | $0 |
| 2024 | $2,793 | $79,800 | $0 | $0 |
| 2023 | $2,637 | $75,700 | $0 | $0 |
| 2022 | $2,818 | $73,900 | $0 | $0 |
| 2021 | $2,122 | $74,500 | $0 | $0 |
| 2020 | $1,633 | $68,100 | $0 | $0 |
| 2019 | $1,984 | $65,500 | $0 | $0 |
| 2018 | $1,987 | $56,300 | $0 | $0 |
| 2017 | $1,925 | $55,100 | $11,300 | $43,800 |
| 2016 | $1,880 | $55,100 | $0 | $0 |
| 2015 | -- | $52,100 | $0 | $0 |
| 2014 | -- | $34,000 | $0 | $0 |
Source: Public Records
Property History
| Date | Event | Price | List to Sale | Price per Sq Ft |
|---|---|---|---|---|
| 11/25/2025 11/25/25 | For Sale | $234,900 | -- | $222 / Sq Ft |
Source: Realcomp
Purchase History
| Date | Type | Sale Price | Title Company |
|---|---|---|---|
| Warranty Deed | $150,000 | Ata National Title Group Llc | |
| Warranty Deed | $150,000 | Ata National Title | |
| Warranty Deed | $137,000 | First American Title Ins Co | |
| Deed | $141,900 | -- |
Source: Public Records
Mortgage History
| Date | Status | Loan Amount | Loan Type |
|---|---|---|---|
| Open | $120,000 | New Conventional | |
| Closed | $120,000 | New Conventional |
Source: Public Records
Source: Realcomp
MLS Number: 20251056449
APN: 10-10-12-202-036
Nearby Homes
- 42633 Park Cresent Dr Unit 35
- 42640 Park Cresent Dr
- 43038 Strand Dr Unit 46
- 14261 Greenbrier Dr Unit 16
- 43103 Strand Dr Unit 34
- 14579 Vauxhall Dr Unit 84
- 43014 Strand Dr Unit 43
- 43117 Burlington Dr
- 43203 Strand Dr Unit 23
- 43146 Dante Ct
- 14700 19 Mile Rd
- 14946 Purdue Dr
- 14993 Clemson Dr
- 14603 Cornell Dr
- 14941 Loyola Dr
- 42755 Hayes Rd
- 13994 Billette Dr
- 14945 Annapolis Dr
- 13980 Amanda Dr
- 43300 Hayes Rd
- 42735 Richmond Dr Unit 40
- 14520 Vauxhall Dr Unit 69
- 43117 Burlington Dr
- 43097 Burlington Dr Unit 133
- 43089 Burlington Dr Unit 131
- 13770 White Cap Dr
- 15155 Seagull Dr Unit 8
- 42480 Green Valley Dr
- 43225 Polo Cir
- 15187 Olivewood Dr
- 16423 Claremont Dr S
- 15010 Ashgrove Dr
- 13820 Horseshoe Dr
- 43144 Carlyle Place
- 41617 Clayton St
- 15770 Lakeside Village Dr
- 44197 Hayes Rd
- 42566 Clinton Place Dr
- 15357 Yale Dr Unit 211
- 44525 Pine Dr
