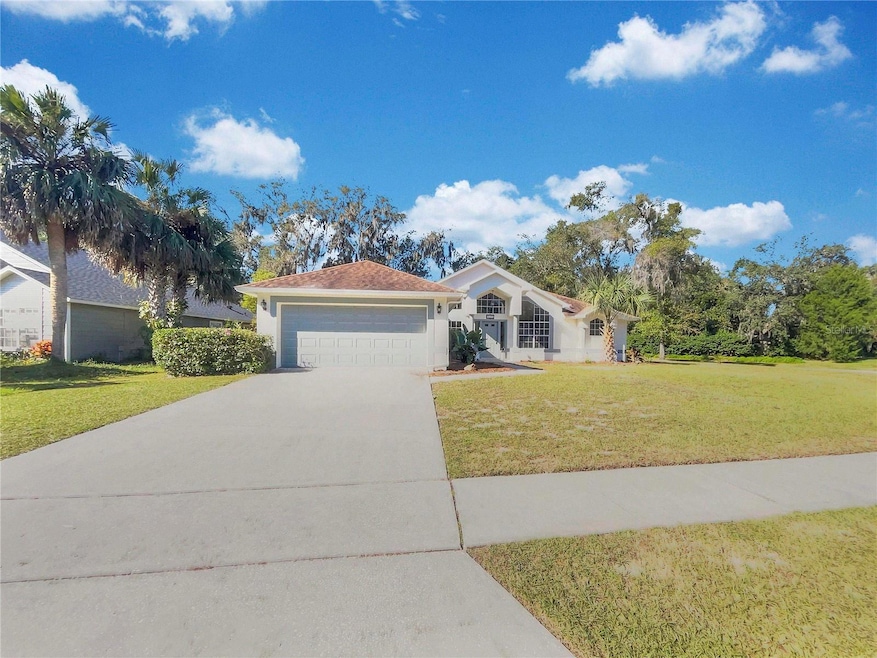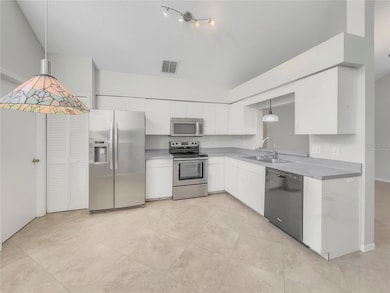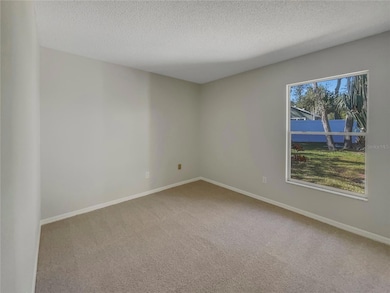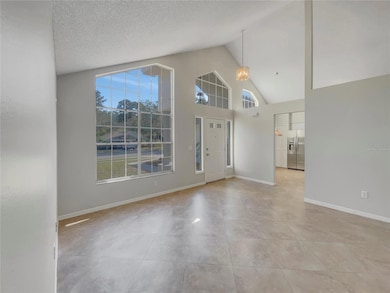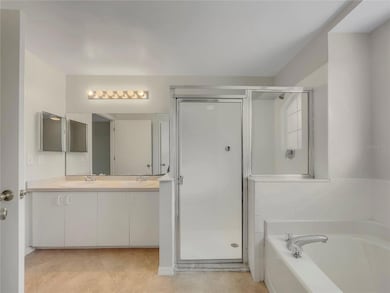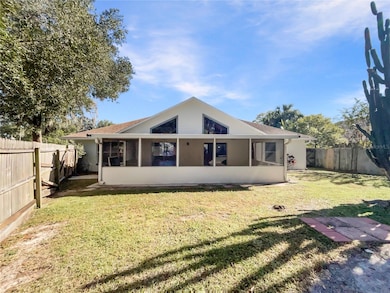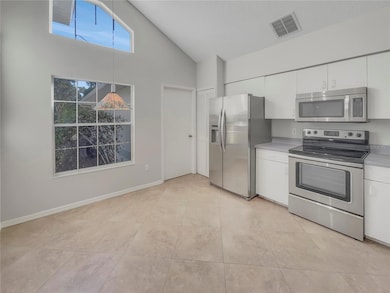4263 Rocky Ridge Place Sanford, FL 32773
Estimated payment $2,145/month
Highlights
- Very Popular Property
- Main Floor Primary Bedroom
- Security System Owned
- Seminole High School Rated A
- 2 Car Attached Garage
- Tile Flooring
About This Home
Welcome to this beautifully updated home. The interior boasts a fresh, neutral color paint scheme that complements the all stainless steel appliances perfectly. The primary bathroom is a haven of relaxation with double sinks and a separate tub and shower for ultimate comfort. Step outside to a covered patio, perfect for entertaining or simply enjoying a quiet evening. The fenced in backyard ensures privacy. The home also features fresh exterior paint and partial flooring replacement, adding to its appeal. This property is a must-see for those seeking a move-in ready home with modern updates. Included 100-Day Home Warranty with buyer activation
Listing Agent
OPENDOOR BROKERAGE LLC Brokerage Email: Homes@opendoor.com License #3513925 Listed on: 11/17/2025
Co-Listing Agent
OPENDOOR BROKERAGE LLC Brokerage Email: Homes@opendoor.com License #3523396
Open House Schedule
-
Wednesday, November 19, 20258:00 am to 7:00 pm11/19/2025 8:00:00 AM +00:0011/19/2025 7:00:00 PM +00:00Agent will not be present at open houseAdd to Calendar
-
Thursday, November 20, 20258:00 am to 7:00 pm11/20/2025 8:00:00 AM +00:0011/20/2025 7:00:00 PM +00:00Agent will not be present at open houseAdd to Calendar
Home Details
Home Type
- Single Family
Est. Annual Taxes
- $2,868
Year Built
- Built in 1992
Lot Details
- 0.25 Acre Lot
- East Facing Home
- Property is zoned R-1A
HOA Fees
- $9 Monthly HOA Fees
Parking
- 2 Car Attached Garage
- Driveway
Home Design
- Slab Foundation
- Shingle Roof
- Block Exterior
- Stucco
Interior Spaces
- 1,636 Sq Ft Home
- Combination Dining and Living Room
- Security System Owned
Kitchen
- Microwave
- Dishwasher
Flooring
- Carpet
- Tile
- Vinyl
Bedrooms and Bathrooms
- 3 Bedrooms
- Primary Bedroom on Main
- 2 Full Bathrooms
Schools
- Pine Crest Elementary School
- Millennium Middle School
- Seminole High School
Utilities
- Central Heating and Cooling System
- Heat Pump System
- Electric Water Heater
- Septic Tank
Community Details
- Woodbine Homeowners Association, Inc Association, Phone Number (407) 830-9500
- Woodbine Subdivision
Listing and Financial Details
- Visit Down Payment Resource Website
- Legal Lot and Block 2 / C
- Assessor Parcel Number 13-20-30-507-0C00-0020
Map
Home Values in the Area
Average Home Value in this Area
Tax History
| Year | Tax Paid | Tax Assessment Tax Assessment Total Assessment is a certain percentage of the fair market value that is determined by local assessors to be the total taxable value of land and additions on the property. | Land | Improvement |
|---|---|---|---|---|
| 2024 | $2,868 | $235,264 | -- | -- |
| 2023 | $2,797 | $228,412 | $0 | $0 |
| 2021 | $2,709 | $215,300 | $48,000 | $167,300 |
| 2020 | $3,126 | $212,167 | $0 | $0 |
| 2019 | $2,946 | $198,985 | $0 | $0 |
| 2018 | $2,743 | $183,129 | $0 | $0 |
| 2017 | $2,561 | $149,004 | $0 | $0 |
| 2016 | $2,419 | $152,052 | $0 | $0 |
| 2015 | $897 | $123,144 | $0 | $0 |
| 2014 | $897 | $95,549 | $0 | $0 |
Property History
| Date | Event | Price | List to Sale | Price per Sq Ft |
|---|---|---|---|---|
| 11/17/2025 11/17/25 | For Sale | $360,000 | -- | $220 / Sq Ft |
Purchase History
| Date | Type | Sale Price | Title Company |
|---|---|---|---|
| Warranty Deed | $283,100 | Os National | |
| Warranty Deed | $128,000 | Cornerstone National Ttl Co | |
| Interfamily Deed Transfer | -- | Attorney | |
| Warranty Deed | $107,000 | Florida Title & Guarantee | |
| Warranty Deed | $102,000 | -- | |
| Warranty Deed | $146,100 | -- |
Mortgage History
| Date | Status | Loan Amount | Loan Type |
|---|---|---|---|
| Previous Owner | $102,400 | New Conventional | |
| Previous Owner | $104,282 | FHA |
Source: Stellar MLS
MLS Number: O6361413
APN: 13-20-30-507-0C00-0020
- 4204 Rocky Ridge Place
- 937 Old Mail Ln
- 3667 Soaring Ln
- 3701 Soaring Ln
- ELLE Plan at Bradbury Estates
- Cali Plan at Bradbury Estates
- MADISON Plan at Bradbury Estates
- HAYDEN Plan at Bradbury Estates
- 708 Wynn Dr
- 720 Baywood Cir
- 610 Camellia Ct
- 107 Tucker Dr
- 162 Twin Coach Ct
- 5615 Green Arrow Place
- 619 Mimosa Terrace
- 118 S Sunland Dr
- 102 S Sunland Dr
- 316 Clydesdale Cir
- 7375 County Road 427
- 910 Cherokee Cir
- 775 Monroe Harbor Place
- 831 Monroe Harbor Place
- 364 Habitat Way
- 615 Mimosa Terrace
- 113 Oakland Ave
- 1000 Logan Heights Cir
- 1004 Northlake Dr Unit 1004
- 5529 Oakworth Place
- 105 Magnolia Park Trail
- 1404 Northlake Dr Unit 1404
- 5556 Oakworth Place
- 305 Northlake Dr Unit 305
- 4851 Cliveden Loop
- 1610 Song Sparrow Ct
- 6320 Windsor Lake Cir
- 178 Magnolia Park Trail
- 2309 Hidden Palm Dr
- 90 Hidden Lake Dr Unit 132
- 3291 S Sanford Ave
- 700 E Airport Blvd Unit G6
