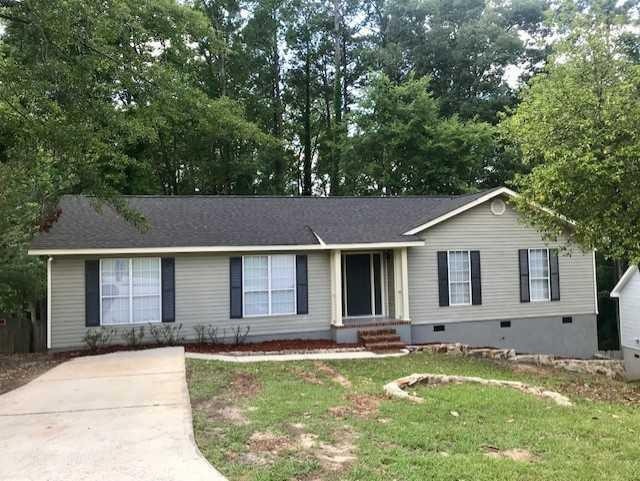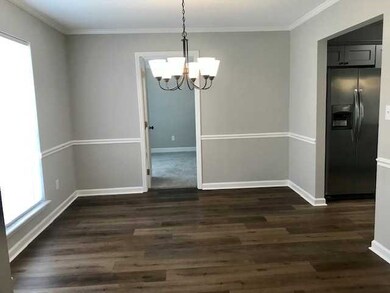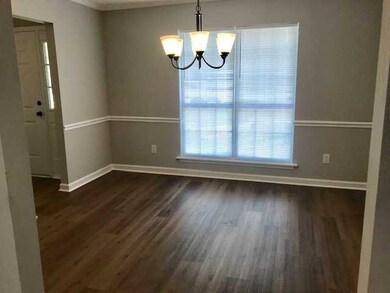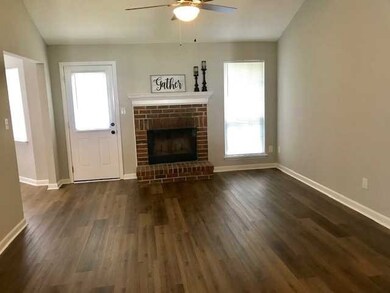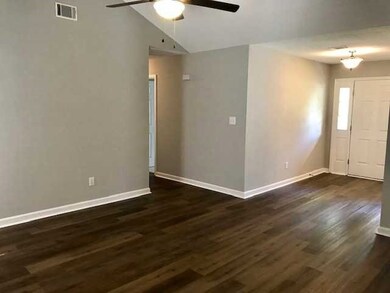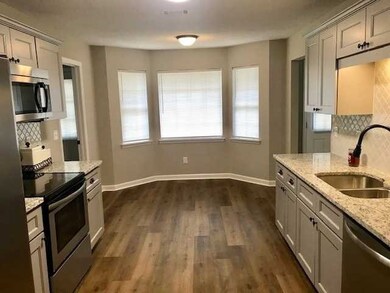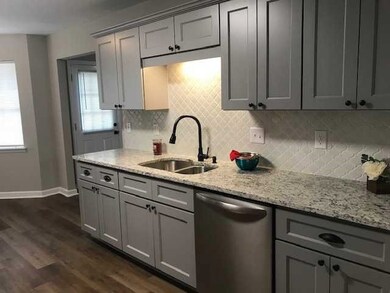
4263 Waylon Dr Augusta, GA 30907
Highlights
- Deck
- Ranch Style House
- Workshop
- Martinez Elementary School Rated A
- Great Room with Fireplace
- No HOA
About This Home
As of September 2019This 4 bedroom 2.5 bath home has been totally renovated inside and out, including a new roof. Walls and trim throughout repainted. All new hardware and light fixtures. New luxury vinyl plank flooring in main living areas and baths with new carpet in all of the bedrooms. Great room with vaulted ceiling and brick fireplace. Kitchen has all new cabinets with soft closure feature, granite counters and tile backsplash. All new stainless steel appliances include the refrigerator, flat cooktop range, dishwasher and built-in microwave. The new large deck overlooks the private, wooded backyard. As an added bonus, the partial basement has a side door entrance with a workshop with cement floor. Perfect for storage or hobbies of all kinds. Come take a look.
Last Agent to Sell the Property
Blanchard & Calhoun - Scott Nixon License #159511 Listed on: 06/14/2019

Last Buyer's Agent
Mona Bond
Method Real Estate Advisors
Home Details
Home Type
- Single Family
Est. Annual Taxes
- $2,553
Year Built
- Built in 1992 | Remodeled
Lot Details
- 0.5 Acre Lot
- Lot Dimensions are 52 x 260 x 109 x 220
Home Design
- Ranch Style House
- Composition Roof
- Vinyl Siding
Interior Spaces
- 1,773 Sq Ft Home
- Insulated Windows
- Blinds
- Insulated Doors
- Great Room with Fireplace
- Family Room
- Living Room
- Breakfast Room
- Dining Room
- Carpet
- Pull Down Stairs to Attic
Kitchen
- Eat-In Kitchen
- Electric Range
- Built-In Microwave
- Dishwasher
Bedrooms and Bathrooms
- 4 Bedrooms
- Walk-In Closet
Laundry
- Laundry Room
- Washer and Gas Dryer Hookup
Basement
- Partial Basement
- Exterior Basement Entry
- Workshop
Outdoor Features
- Deck
- Front Porch
Schools
- Martinez Elementary School
- Evans Middle School
- Evans High School
Utilities
- Forced Air Heating and Cooling System
- Heating System Uses Natural Gas
- Cable TV Available
Community Details
- No Home Owners Association
- Ashton Woods Subdivision
Listing and Financial Details
- Assessor Parcel Number 072C199
Ownership History
Purchase Details
Home Financials for this Owner
Home Financials are based on the most recent Mortgage that was taken out on this home.Purchase Details
Home Financials for this Owner
Home Financials are based on the most recent Mortgage that was taken out on this home.Purchase Details
Purchase Details
Home Financials for this Owner
Home Financials are based on the most recent Mortgage that was taken out on this home.Purchase Details
Home Financials for this Owner
Home Financials are based on the most recent Mortgage that was taken out on this home.Purchase Details
Home Financials for this Owner
Home Financials are based on the most recent Mortgage that was taken out on this home.Similar Homes in Augusta, GA
Home Values in the Area
Average Home Value in this Area
Purchase History
| Date | Type | Sale Price | Title Company |
|---|---|---|---|
| Warranty Deed | $160,000 | -- | |
| Warranty Deed | $80,600 | -- | |
| Warranty Deed | -- | -- | |
| Foreclosure Deed | $103,382 | -- | |
| Warranty Deed | $119,900 | -- | |
| Limited Warranty Deed | $80,000 | -- | |
| Trustee Deed | $86,905 | -- |
Mortgage History
| Date | Status | Loan Amount | Loan Type |
|---|---|---|---|
| Open | $162,508 | VA | |
| Closed | $163,449 | VA | |
| Previous Owner | $122,477 | VA | |
| Previous Owner | $93,600 | Unknown | |
| Previous Owner | $87,541 | No Value Available |
Property History
| Date | Event | Price | Change | Sq Ft Price |
|---|---|---|---|---|
| 09/20/2019 09/20/19 | Sold | $160,000 | -10.1% | $90 / Sq Ft |
| 08/16/2019 08/16/19 | Pending | -- | -- | -- |
| 06/14/2019 06/14/19 | For Sale | $177,900 | +120.7% | $100 / Sq Ft |
| 03/29/2019 03/29/19 | Sold | $80,600 | +47.2% | $45 / Sq Ft |
| 03/18/2019 03/18/19 | Pending | -- | -- | -- |
| 03/01/2019 03/01/19 | For Sale | $54,750 | -- | $31 / Sq Ft |
Tax History Compared to Growth
Tax History
| Year | Tax Paid | Tax Assessment Tax Assessment Total Assessment is a certain percentage of the fair market value that is determined by local assessors to be the total taxable value of land and additions on the property. | Land | Improvement |
|---|---|---|---|---|
| 2024 | $2,553 | $99,843 | $17,524 | $82,319 |
| 2023 | $2,553 | $81,243 | $15,434 | $65,809 |
| 2022 | $2,011 | $75,120 | $14,009 | $61,111 |
| 2021 | $1,935 | $69,023 | $11,919 | $57,104 |
| 2020 | $1,781 | $62,012 | $11,064 | $50,948 |
| 2019 | $1,652 | $57,378 | $11,254 | $46,124 |
| 2018 | $1,524 | $52,578 | $10,019 | $42,559 |
| 2017 | $1,623 | $55,958 | $9,924 | $46,034 |
| 2016 | $1,399 | $49,696 | $9,900 | $39,796 |
| 2015 | $1,352 | $47,870 | $8,950 | $38,920 |
| 2014 | $1,364 | $47,733 | $9,235 | $38,498 |
Agents Affiliated with this Home
-

Seller's Agent in 2019
Dennis & Vicki Smith
Blanchard & Calhoun - Scott Nixon
(706) 306-4747
4 in this area
81 Total Sales
-
C
Seller's Agent in 2019
Cicely Luis
Century 21 Magnolia
(706) 394-9090
1 in this area
14 Total Sales
-

Buyer's Agent in 2019
Susan K Jackson
Century 21 Jeff Keller Realty
(706) 284-1801
3 in this area
146 Total Sales
-
M
Buyer's Agent in 2019
Mona Bond
Method Real Estate Advisors
Map
Source: REALTORS® of Greater Augusta
MLS Number: 442794
APN: 072C199
- 155 Ashbyrne Dr
- 116 W Lynne Dr
- 104 Cyndee Cir
- 112 W Lynne Dr
- 108 Morehead Dr
- 221 Creek View Cir
- 4355 Columbia Rd
- 175 Creek View Cir
- 4423 Whisperwood Dr
- 121 Thomas Dr
- 355 Park Way Ct E
- 306 Merrymont Dr
- 102 Cokesbury Ct
- 214 Taft Dr
- 4403 Owens Rd
- 619 Thomas Dr
- 621 Thomas Dr
- 4122 Langley St
- 4222 Green Ivy Cir
- 522 Gray Dr
