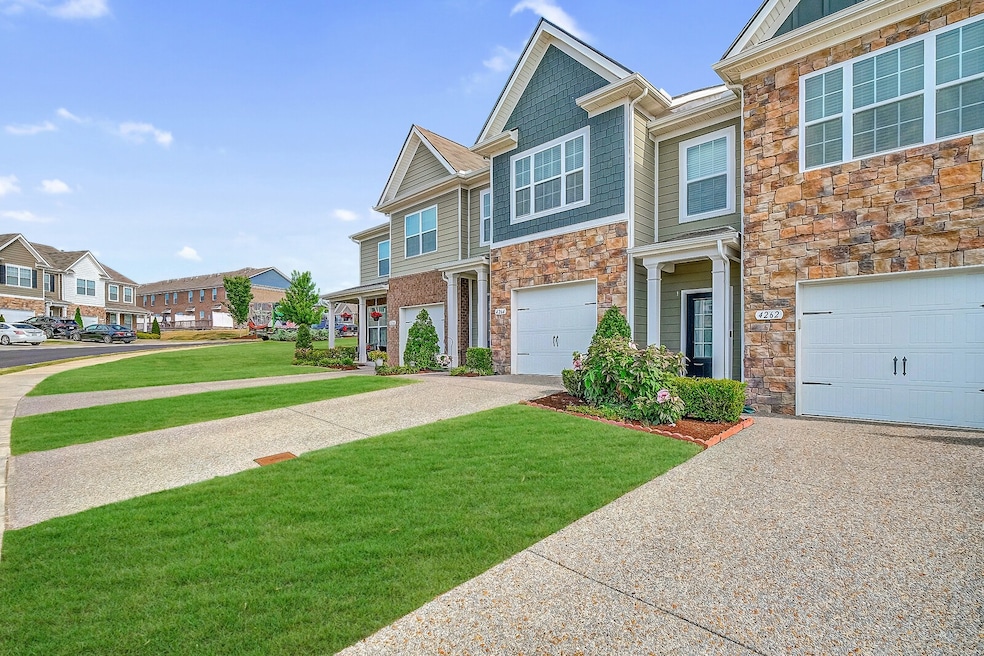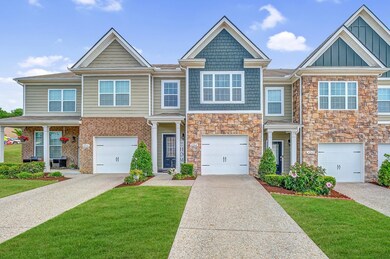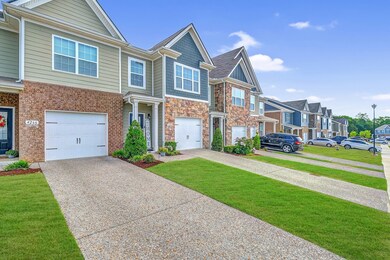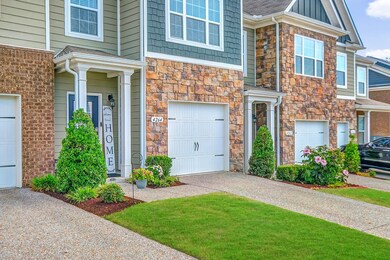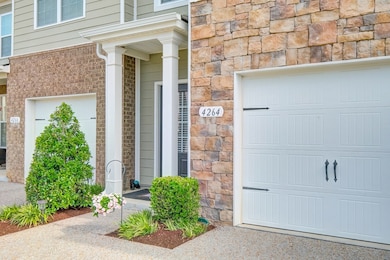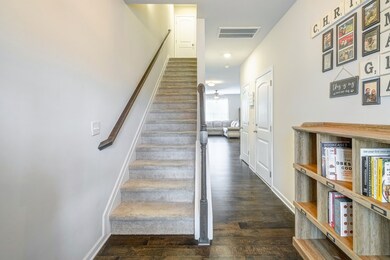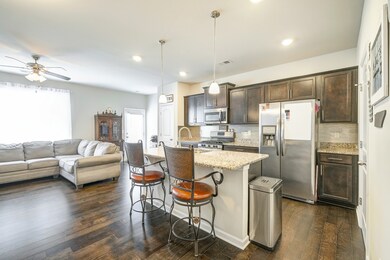
4264 Grapevine Loop Smyrna, TN 37167
Highlights
- Traditional Architecture
- Community Pool
- 1 Car Attached Garage
- Wood Flooring
- Covered patio or porch
- Walk-In Closet
About This Home
As of August 2022Gorgeous townhouse with 3 bedrooms, and 2.5 bathrooms in Smyrna, TN. The entryway of the home brings you into an open-concept living space with family room, kitchen, and eat-in dining space. Upgraded kitchen includes granite countertops, stainless steel appliances, and an island with seating for 2. Enjoy a spacious living room with a picture window that overlooks the backyard. Upstairs the separate laundry space provides room for storage. Bedrooms boast large closets and natural light. The master bedroom features soaring ceiling, walk-in closet, and en suite bathroom with dual vanities, soaking tub, and more. You will love the community amenities this home offers, including pool, tennis, clubhouse, and ground maintenance.
Last Agent to Sell the Property
The Ashton Real Estate Group of RE/MAX Advantage License #278725 Listed on: 06/23/2022

Townhouse Details
Home Type
- Townhome
Est. Annual Taxes
- $1,662
Year Built
- Built in 2018
HOA Fees
- $160 Monthly HOA Fees
Parking
- 1 Car Attached Garage
- Garage Door Opener
- Driveway
Home Design
- Traditional Architecture
- Brick Exterior Construction
- Slab Foundation
- Shingle Roof
- Hardboard
Interior Spaces
- 1,479 Sq Ft Home
- Property has 1 Level
- Ceiling Fan
- Combination Dining and Living Room
Kitchen
- Microwave
- Dishwasher
- ENERGY STAR Qualified Appliances
Flooring
- Wood
- Carpet
- Tile
Bedrooms and Bathrooms
- 3 Bedrooms
- Walk-In Closet
Home Security
- Smart Locks
- Smart Thermostat
Schools
- Rock Springs Elementary School
- Rock Springs Middle School
- Stewarts Creek High School
Utilities
- Cooling Available
- Central Heating
- Heating System Uses Natural Gas
- Underground Utilities
Additional Features
- Covered patio or porch
- 10,454 Sq Ft Lot
Listing and Financial Details
- Assessor Parcel Number 032M B 00100 R0117326
Community Details
Overview
- Association fees include exterior maintenance, ground maintenance, recreation facilities
- Woodmont Townhomes Ph 6 Se Subdivision
Recreation
- Community Pool
- Park
Security
- Fire and Smoke Detector
Ownership History
Purchase Details
Home Financials for this Owner
Home Financials are based on the most recent Mortgage that was taken out on this home.Purchase Details
Home Financials for this Owner
Home Financials are based on the most recent Mortgage that was taken out on this home.Similar Homes in Smyrna, TN
Home Values in the Area
Average Home Value in this Area
Purchase History
| Date | Type | Sale Price | Title Company |
|---|---|---|---|
| Warranty Deed | $350,000 | City Title & Escrow | |
| Special Warranty Deed | $229,990 | Foundation Title & Escrow Mt |
Mortgage History
| Date | Status | Loan Amount | Loan Type |
|---|---|---|---|
| Open | $350,000 | New Conventional | |
| Previous Owner | $225,600 | New Conventional | |
| Previous Owner | $223,090 | New Conventional |
Property History
| Date | Event | Price | Change | Sq Ft Price |
|---|---|---|---|---|
| 08/12/2022 08/12/22 | Sold | $350,000 | -1.4% | $237 / Sq Ft |
| 07/28/2022 07/28/22 | For Sale | $354,980 | 0.0% | $240 / Sq Ft |
| 07/27/2022 07/27/22 | Pending | -- | -- | -- |
| 07/15/2022 07/15/22 | Pending | -- | -- | -- |
| 07/12/2022 07/12/22 | Price Changed | $354,980 | -1.4% | $240 / Sq Ft |
| 06/23/2022 06/23/22 | For Sale | $359,980 | +928.5% | $243 / Sq Ft |
| 08/16/2021 08/16/21 | Pending | -- | -- | -- |
| 08/11/2021 08/11/21 | Price Changed | $35,000 | -12.5% | $24 / Sq Ft |
| 06/24/2021 06/24/21 | Price Changed | $40,000 | -20.0% | $27 / Sq Ft |
| 02/25/2021 02/25/21 | Price Changed | $50,000 | -99.0% | $34 / Sq Ft |
| 02/24/2021 02/24/21 | For Sale | $5,000,000 | +2074.0% | $3,381 / Sq Ft |
| 01/04/2019 01/04/19 | Sold | $229,990 | -- | $156 / Sq Ft |
Tax History Compared to Growth
Tax History
| Year | Tax Paid | Tax Assessment Tax Assessment Total Assessment is a certain percentage of the fair market value that is determined by local assessors to be the total taxable value of land and additions on the property. | Land | Improvement |
|---|---|---|---|---|
| 2025 | $1,784 | $74,275 | $3,125 | $71,150 |
| 2024 | $1,784 | $74,275 | $3,125 | $71,150 |
| 2023 | $1,784 | $74,275 | $3,125 | $71,150 |
| 2022 | $1,590 | $74,275 | $3,125 | $71,150 |
| 2021 | $1,662 | $56,900 | $3,125 | $53,775 |
Agents Affiliated with this Home
-

Seller's Agent in 2022
Gary Ashton
Gary Ashton Realt Estate
(615) 398-4439
81 in this area
3,082 Total Sales
-

Seller Co-Listing Agent in 2022
Tammy Harmon
Compass
(615) 351-4638
2 in this area
43 Total Sales
-

Buyer's Agent in 2022
Tevis Denise
Zeitlin Sotheby's International Realty
(615) 496-0068
1 in this area
14 Total Sales
-

Seller's Agent in 2019
Debra Spaulding
Lennar Sales Corp.
(615) 948-3970
131 Total Sales
-
S
Seller Co-Listing Agent in 2019
Sandra Ketcherside
-

Buyer's Agent in 2019
Nicole Dansby
Hodges and Fooshee Realty Inc.
(629) 333-2020
1 in this area
7 Total Sales
Map
Source: Realtracs
MLS Number: 2403578
APN: 032M-B-001.00-C-632
- 4289 Grapevine Loop
- 4141 Grapevine Loop
- 139 Blue Diamond Dr
- 4621 Winslet Dr
- 147 Blue Diamond Dr
- 143 Blue Diamond Dr
- 4206 Grapevine Loop
- 151 Blue Diamond Dr
- 3732 Montgomery Way
- 319 Zen Ct
- 311 Zen Ct
- 331 Zen Ct
- 6017 Northern Oak Chase Dr
- 6013 Northern Oak Chase Dr
- 342 Zen Ct
- 6009 Northern Oak Chase Dr
- 6005 Northern Oak Chase Dr
- 5865 Napa Valley Dr
- 5856 Napa Valley Dr
- 5830 Napa Valley Dr
