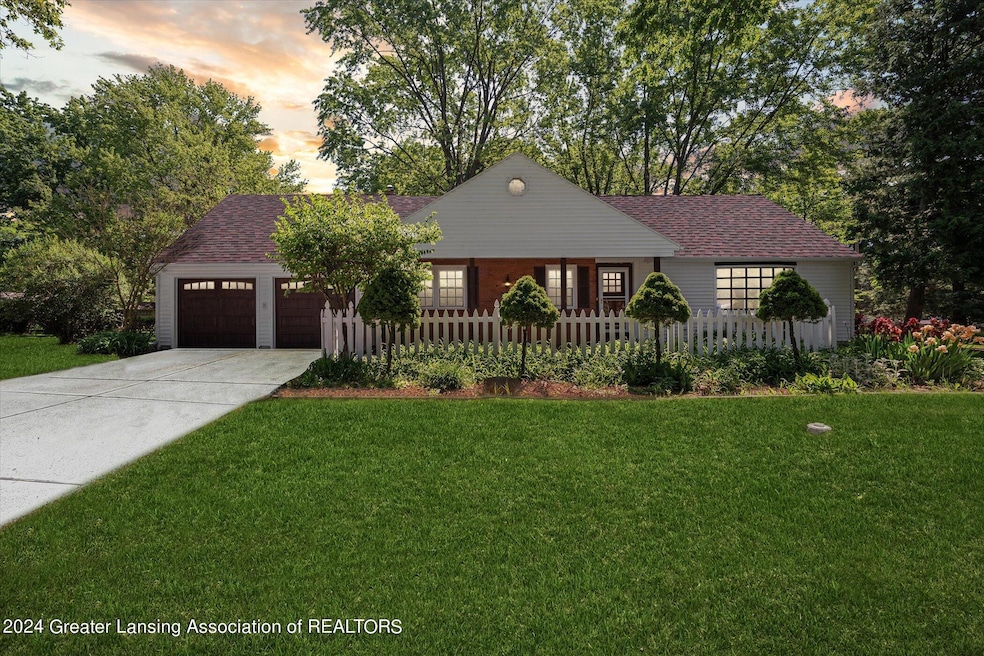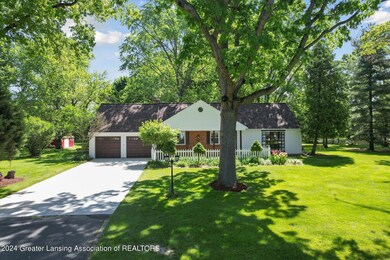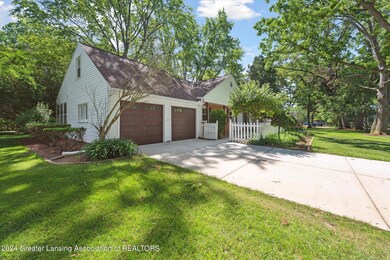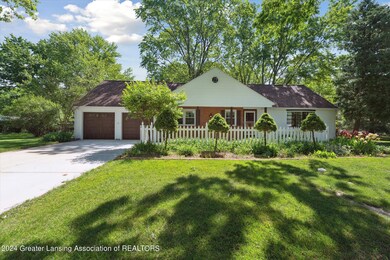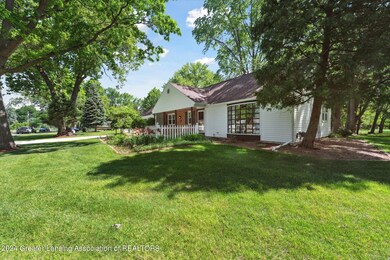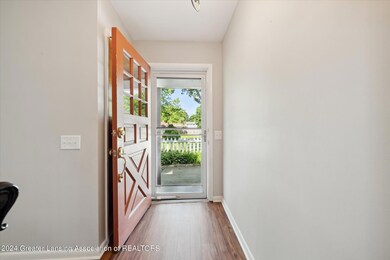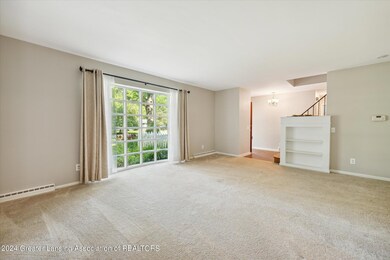
4264 Greenwood Dr Okemos, MI 48864
Highlights
- View of Trees or Woods
- 0.79 Acre Lot
- Wood Flooring
- Cornell Elementary School Rated A
- Raised Ranch Architecture
- Main Floor Primary Bedroom
About This Home
As of May 2025Very rare opportunity to own a home with nearly an acre in Okemos Public Schools. This meticulously maintained, 3 bedroom, 2.5 bath home is close to Cornell Elementary, offers a hard to find lot & location and has additional vacant land available on Hatch Rd behind it. In total, you can own over an acre, on a corner, with beautiful mature trees and updates galore! Sellers have well over $50,000 in improvements in the last 5-6 years. The updates are apparent the moment you pull in the driveway. The main floor has a spacious living room, kitchen, formal dining room (that could be a den), a full bath with a walk-in shower and a 2nd dining area with a wood burning fireplace. Off of the dining room is a 4 seasons room, as it has a heat run. From there, you can access the finished garage and backyard; the space is tranquil and very peaceful after a long day. Upstairs, you will discover a landing with hardwood floors, another full bath and 2 very large bedrooms, both with walk-in closets. The bonus room off of bedroom 3 is huge - an entirely separate space for your teen, home office, baby nursery or whatever your needs may be! The possibilities are endless. Some recent updates include; new roof, front siding, garage doors, concrete drive, kitchen (flooring, cabinets, backsplash, counter tops), 2 baths, paint, window treatments, chimney liner for wood fireplace, tuck point chimney, majority of windows have been replaced, updated carpet in living room and formal dining room & main sewer line cleaned and installed a liner. The air conditioner has also been updated by the seller. Not only do you have ample living space above grade, you also have a mostly finished basement with an additional family room or rec room area, a half bath, tons of storage, a wet bar, finished laundry room with wash sink, a workshop/utility area, and a separate well for your lawn or landscaping! Occupancy at closing. BACK ON THE MARKET at no fault of the home. The buyers unfortunately had a change in circumstances; this was through inspections AND appraisal.
Last Agent to Sell the Property
RE/MAX Real Estate Professionals Dewitt Brokerage Phone: 517-669-8118 License #6501423632 Listed on: 08/02/2024

Home Details
Home Type
- Single Family
Est. Annual Taxes
- $5,267
Year Built
- Built in 1958
Lot Details
- 0.79 Acre Lot
- Property fronts a county road
- West Facing Home
- Landscaped
- Corner Lot
- Rectangular Lot
- Many Trees
- Private Yard
- Back and Front Yard
Parking
- 2 Car Attached Garage
- Oversized Parking
- Inside Entrance
- Front Facing Garage
- Garage Door Opener
- Driveway
Property Views
- Woods
- Neighborhood
Home Design
- Raised Ranch Architecture
- 1.5-Story Property
- Brick Exterior Construction
- Shingle Roof
- Vinyl Siding
Interior Spaces
- Wet Bar
- Built-In Features
- Ceiling Fan
- Wood Burning Fireplace
- Double Pane Windows
- Window Treatments
- Bay Window
- Family Room
- Living Room
- Dining Room with Fireplace
- Formal Dining Room
- Bonus Room
- Sun or Florida Room
- Storage
- Fire and Smoke Detector
Kitchen
- Electric Oven
- Electric Cooktop
- Range Hood
- Microwave
- Dishwasher
- Laminate Countertops
- Disposal
Flooring
- Wood
- Carpet
- Linoleum
- Concrete
- Tile
- Vinyl
Bedrooms and Bathrooms
- 3 Bedrooms
- Primary Bedroom on Main
- Walk-In Closet
Laundry
- Laundry Room
- Dryer
- Washer
- Sink Near Laundry
Partially Finished Basement
- Basement Fills Entire Space Under The House
- Sump Pump
- Block Basement Construction
- Laundry in Basement
- Natural lighting in basement
Outdoor Features
- Covered patio or porch
- Exterior Lighting
Utilities
- Forced Air Heating and Cooling System
- Heating System Uses Natural Gas
- 220 Volts For Spa
- 150 Amp Service
- Natural Gas Connected
- Water Heater
- Phone Available
- Cable TV Available
Community Details
- No Home Owners Association
Ownership History
Purchase Details
Home Financials for this Owner
Home Financials are based on the most recent Mortgage that was taken out on this home.Purchase Details
Home Financials for this Owner
Home Financials are based on the most recent Mortgage that was taken out on this home.Purchase Details
Purchase Details
Similar Homes in the area
Home Values in the Area
Average Home Value in this Area
Purchase History
| Date | Type | Sale Price | Title Company |
|---|---|---|---|
| Warranty Deed | $379,900 | Transnation Title | |
| Warranty Deed | $415,000 | Transnation Title | |
| Warranty Deed | -- | None Listed On Document | |
| Warranty Deed | $17,000 | -- |
Mortgage History
| Date | Status | Loan Amount | Loan Type |
|---|---|---|---|
| Open | $229,900 | New Conventional | |
| Previous Owner | $134,400 | Unknown |
Property History
| Date | Event | Price | Change | Sq Ft Price |
|---|---|---|---|---|
| 05/07/2025 05/07/25 | Sold | $379,900 | -0.8% | $135 / Sq Ft |
| 03/11/2025 03/11/25 | For Sale | $383,000 | -7.7% | $136 / Sq Ft |
| 08/27/2024 08/27/24 | Sold | $415,000 | +10.7% | $148 / Sq Ft |
| 08/26/2024 08/26/24 | Pending | -- | -- | -- |
| 05/24/2024 05/24/24 | For Sale | $374,900 | -- | $133 / Sq Ft |
Tax History Compared to Growth
Tax History
| Year | Tax Paid | Tax Assessment Tax Assessment Total Assessment is a certain percentage of the fair market value that is determined by local assessors to be the total taxable value of land and additions on the property. | Land | Improvement |
|---|---|---|---|---|
| 2024 | $24 | $153,000 | $30,500 | $122,500 |
| 2023 | $5,163 | $126,400 | $28,600 | $97,800 |
| 2022 | $4,936 | $116,500 | $26,300 | $90,200 |
| 2021 | $4,888 | $113,600 | $24,100 | $89,500 |
| 2020 | $4,695 | $109,500 | $24,100 | $85,400 |
| 2019 | $4,553 | $108,600 | $29,200 | $79,400 |
| 2018 | $4,337 | $101,100 | $28,600 | $72,500 |
| 2017 | $4,163 | $95,600 | $27,600 | $68,000 |
| 2016 | $1,846 | $89,600 | $26,300 | $63,300 |
| 2015 | $1,846 | $84,700 | $44,427 | $40,273 |
| 2014 | $1,846 | $81,700 | $38,962 | $42,738 |
Agents Affiliated with this Home
-
M
Seller's Agent in 2025
Michael Campbell
Keller Williams Realty Lansing
-
B
Buyer's Agent in 2025
Britni Houghton
Five Star Real Estate - Lansing
-
D
Seller's Agent in 2024
Daniel Riedel
RE/MAX Michigan
Map
Source: Greater Lansing Association of Realtors®
MLS Number: 280576
APN: 02-02-26-152-007
- 1474 Hatch Rd
- 4408 Arbor Dr
- 4448 Greenwood Dr
- 4451 Greenwood Dr
- 1315 Leeward Dr
- 1504 Forest Hills Dr
- 1263 Leeward Dr
- 4519 Mistywood Dr
- 1302 Spicewood Dr S
- 1446 Treetop Dr Unit 3
- 1444 Treetop Dr
- 1160 Fox Chase St
- 1457 E Pond Dr Unit 21
- 1445 E Pond Dr
- 1450 E Pond Dr Unit 23
- 1555 W Pond Dr Unit 10
- 1866 Birchwood Dr
- 1563 W Pond Dr Unit 15
- 4326 Manitou Dr
- 3941 Jonquil Ln
