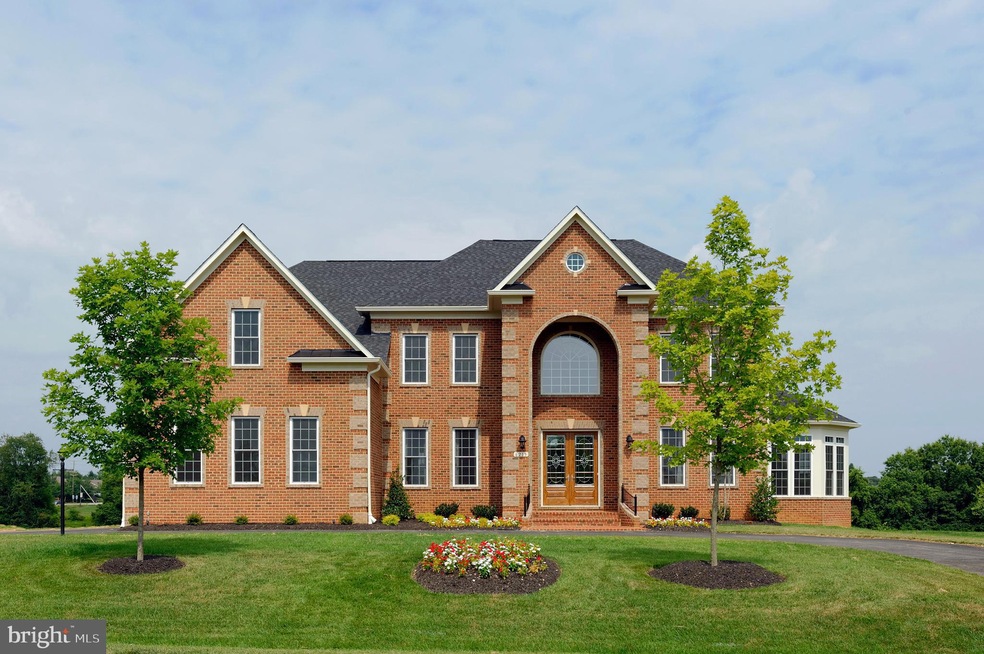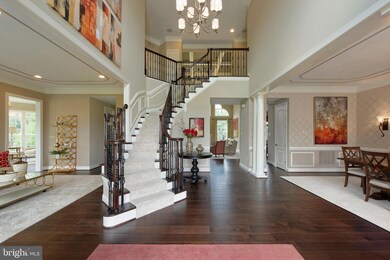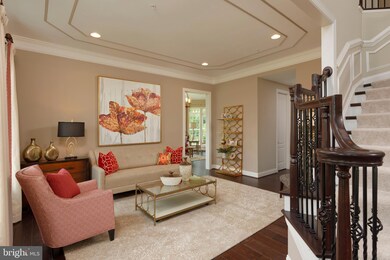
4264 Maisel Farm Ln Ellicott City, MD 21042
Estimated payment $10,918/month
Highlights
- New Construction
- 4.39 Acre Lot
- No HOA
- Triadelphia Ridge Elementary School Rated A
- Colonial Architecture
- 3 Car Attached Garage
About This Home
We are pleased to introduce a small enclave of prime four to six-acre estate homesites where we are offering elegant detached homes ready for your customization. The established neighborhood setting offers the ultimate in privacy, estate home design and a peaceful backdrop of conservation and wetlands. This is a limited opportunity to build your masterpiece from our award-winning collection of luxury home designs. Two homesites available for now. Highlights include:
Four to six-acre and larger homesites
Established neighborhood setting with conservation and wetlands areas
Home designs from 4055 to over 5700 base sq. ft
Customization available on all home designs
Just off Folly Quarter Rd, East of Route 32
Minutes to recreation, shopping, parks, and major commuting routes
The Rutledge is a beautiful home with several options to create a floorplan all your own. This homestyle is reserved for our larger homesites due to the spacious 5,305 square foot (base plan per community) plus the choice to add a wrap-around porch, conservatory and morning room.
Home Details
Home Type
- Single Family
Est. Annual Taxes
- $1,806
Year Built
- Built in 2024 | New Construction
Lot Details
- 4.39 Acre Lot
- Property is in excellent condition
- Property is zoned RRDEO
Parking
- 3 Car Attached Garage
- Side Facing Garage
Home Design
- Colonial Architecture
- Traditional Architecture
- Concrete Perimeter Foundation
Interior Spaces
- 5,305 Sq Ft Home
- Property has 2 Levels
- Walk-Out Basement
Bedrooms and Bathrooms
- 4 Bedrooms
Utilities
- 90% Forced Air Heating and Cooling System
- Heating System Powered By Owned Propane
- 60+ Gallon Tank
- Well
- Septic Tank
Community Details
- No Home Owners Association
- Buckskin Woods Subdivision
Listing and Financial Details
- Tax Lot 50
- Assessor Parcel Number 1405416256
Map
Home Values in the Area
Average Home Value in this Area
Tax History
| Year | Tax Paid | Tax Assessment Tax Assessment Total Assessment is a certain percentage of the fair market value that is determined by local assessors to be the total taxable value of land and additions on the property. | Land | Improvement |
|---|---|---|---|---|
| 2025 | $1,664 | $139,500 | $139,500 | $0 |
| 2024 | $1,664 | $122,633 | $0 | $0 |
| 2023 | $1,435 | $105,767 | $0 | $0 |
| 2022 | $1,001 | $88,900 | $88,900 | $0 |
| 2021 | $1,172 | $86,400 | $0 | $0 |
| 2020 | $1,196 | $83,900 | $0 | $0 |
| 2019 | $1,174 | $81,400 | $81,400 | $0 |
| 2018 | $1,056 | $81,400 | $81,400 | $0 |
| 2017 | $1,185 | $81,400 | $0 | $0 |
| 2016 | -- | $91,400 | $0 | $0 |
| 2015 | -- | $91,400 | $0 | $0 |
| 2014 | -- | $91,400 | $0 | $0 |
Property History
| Date | Event | Price | Change | Sq Ft Price |
|---|---|---|---|---|
| 03/03/2024 03/03/24 | Pending | -- | -- | -- |
| 02/12/2024 02/12/24 | For Sale | $1,979,900 | -- | $373 / Sq Ft |
Purchase History
| Date | Type | Sale Price | Title Company |
|---|---|---|---|
| Deed | $675,000 | Lakeside Title | |
| Deed | $1,250,000 | Lakeside Title | |
| Deed | $240,000 | -- |
Mortgage History
| Date | Status | Loan Amount | Loan Type |
|---|---|---|---|
| Open | $675,000 | Construction | |
| Previous Owner | $1,511,250 | New Conventional |
Similar Homes in the area
Source: Bright MLS
MLS Number: MDHW2036490
APN: 05-416256
- 4280 Maisel Farm Ln
- 4260 Maisel Farm Ln
- 12725 Folly Quarter Rd
- 12785 Folly Quarter Rd
- 4000 Heritage Hill Ln
- 13304 Ridgewood Dr
- 13261 Hunt Ridge Rd
- 12212 Mount Albert Rd
- 13364 Hunt Ridge Rd
- 5025 Bee Frances Way
- 12154 Mount Albert Rd
- 5011 Altogether Way
- 12232 Mount Albert Rd
- 3522 Lakeway Dr
- 3492 Rosemary Ln
- Lot 3 Linden Church Rd
- Lot 2 Linden Church Rd
- 12668 Triadelphia Rd
- 13587 Julia Manor Way
- 5022 Ten Oaks Rd


