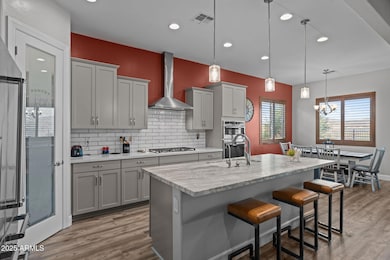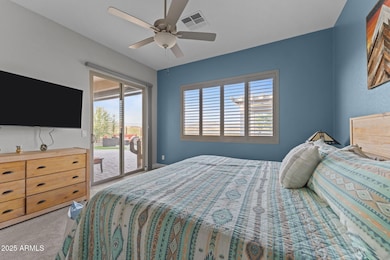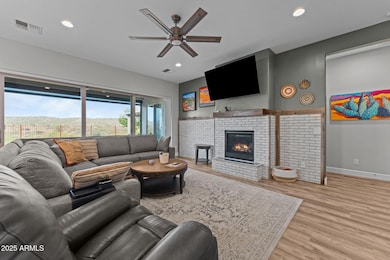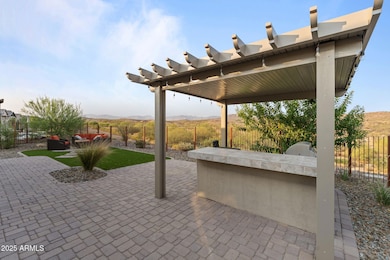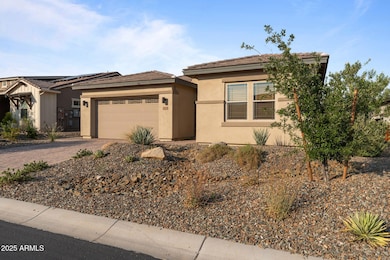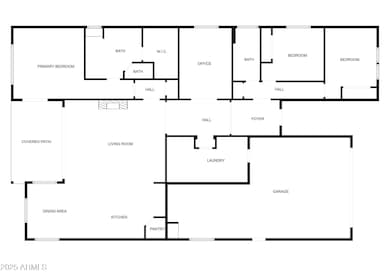
4265 Copperhead Dr Wickenburg, AZ 85390
Estimated payment $4,786/month
Highlights
- Concierge
- Community Cabanas
- Gated with Attendant
- Golf Course Community
- Fitness Center
- Mountain View
About This Home
In the sought-after Lonestar neighborhood, this home backs to open space with no homes behind—just uninterrupted eastern views and that quiet sense of openness that's hard to find. The popular Hotel California floor plan has been smartly expanded to include a true third bedroom, while still preserving the office/den, now framed with beautiful glass doors for added privacy and style. Inside, the kitchen brings both charm and function with a walk-in pantry, gas cooktop, and a wet bar that adds an extra layer of hospitality. The primary suite captures the same stunning views and includes a private exit to the backyard for seamless indoor-outdoor living. Two additional guest bedrooms and a full bath offer plenty of space for visitors, all tucked away from the main living areas. The backyard.. n the sought-after Lonestar neighborhood, this home backs to open space with no homes behindjust uninterrupted eastern views and that quiet sense of openness that's hard to find. The popular Hotel California floor plan has been smartly expanded to include a true third bedroom, while still preserving the office/den, now framed with beautiful glass doors for added privacy and style.
Inside, the kitchen brings both charm and function with a walk-in pantry, gas cooktop, and a wet bar that adds an extra layer of hospitality. The primary suite captures the same stunning views and includes a private exit to the backyard for seamless indoor-outdoor living. Two additional guest bedrooms and a full bath offer plenty of space for visitors, all tucked away from the main living areas.
feels like an invitation to slow down and enjoy. A built-in BBQ and pergola create a shaded spot for afternoon get-togethers, while the separate fire pit seating area is perfect for quiet nights under the stars. With open views to the east and thoughtfully designed outdoor spaces, it's the kind of setting that makes everyday living feel a little more special.
Home Details
Home Type
- Single Family
Est. Annual Taxes
- $1,763
Year Built
- Built in 2022
Lot Details
- 8,342 Sq Ft Lot
- Desert faces the front and back of the property
- Wrought Iron Fence
- Artificial Turf
- Front and Back Yard Sprinklers
- Sprinklers on Timer
HOA Fees
- $449 Monthly HOA Fees
Parking
- 2.5 Car Direct Access Garage
- 2 Open Parking Spaces
- Tandem Garage
Home Design
- Wood Frame Construction
- Tile Roof
- Stucco
Interior Spaces
- 2,097 Sq Ft Home
- 1-Story Property
- Ceiling height of 9 feet or more
- Ceiling Fan
- Double Pane Windows
- Family Room with Fireplace
- Mountain Views
Kitchen
- Eat-In Kitchen
- Breakfast Bar
- Walk-In Pantry
- Built-In Electric Oven
- Gas Cooktop
- Built-In Microwave
- Kitchen Island
- Granite Countertops
Flooring
- Carpet
- Tile
Bedrooms and Bathrooms
- 3 Bedrooms
- 2 Bathrooms
- Dual Vanity Sinks in Primary Bathroom
Accessible Home Design
- No Interior Steps
Outdoor Features
- Fire Pit
- Built-In Barbecue
Schools
- Hassayampa Elementary School
- Vulture Peak Middle School
- Wickenburg High School
Utilities
- Central Air
- Heating Available
- Propane
- High Speed Internet
- Cable TV Available
Listing and Financial Details
- Tax Lot 1050
- Assessor Parcel Number 201-03-045
Community Details
Overview
- Association fees include ground maintenance
- Aam Llc Association, Phone Number (602) 957-9191
- Built by Dorn Homes
- Wickenburg Ranch Subdivision, Hotel California Floorplan
Amenities
- Concierge
- Recreation Room
Recreation
- Golf Course Community
- Tennis Courts
- Pickleball Courts
- Community Playground
- Fitness Center
- Community Cabanas
- Heated Community Pool
- Fenced Community Pool
- Lap or Exercise Community Pool
- Community Spa
- Bike Trail
Security
- Gated with Attendant
Map
Home Values in the Area
Average Home Value in this Area
Tax History
| Year | Tax Paid | Tax Assessment Tax Assessment Total Assessment is a certain percentage of the fair market value that is determined by local assessors to be the total taxable value of land and additions on the property. | Land | Improvement |
|---|---|---|---|---|
| 2026 | $1,763 | $48,316 | -- | -- |
| 2024 | $592 | -- | -- | -- |
| 2023 | $592 | $12,478 | $12,478 | $0 |
| 2022 | $23 | $539 | $539 | $0 |
| 2021 | $23 | $9,654 | $9,654 | $0 |
Property History
| Date | Event | Price | Change | Sq Ft Price |
|---|---|---|---|---|
| 07/17/2025 07/17/25 | For Sale | $775,000 | -- | $370 / Sq Ft |
Purchase History
| Date | Type | Sale Price | Title Company |
|---|---|---|---|
| Special Warranty Deed | $642,539 | Empire Title Company Ltd | |
| Special Warranty Deed | $566,953 | Empire West Title | |
| Special Warranty Deed | $348,000 | Security Title |
Mortgage History
| Date | Status | Loan Amount | Loan Type |
|---|---|---|---|
| Open | $200,000 | New Conventional | |
| Previous Owner | $15,000,000 | Construction |
Similar Homes in Wickenburg, AZ
Source: Arizona Regional Multiple Listing Service (ARMLS)
MLS Number: 6893957
APN: 201-03-045
- 4255 Copperhead Dr
- 4230 Blacksmith Way
- 4240 Blacksmith Way
- 4270 Blacksmith Way
- 4186 Blacksmith Way
- 4124 Copperhead Dr
- 4114 Copperhead Dr
- 4320 Buffalo Ridge
- 4155 Copperhead Dr
- 4052 Fence Post Way
- 4222 Cactus Blossom Rd
- 4455 Copper Mine Ct
- 4466 Copper Mine Ct
- 4125 Cactus Blossom Rd
- 4430 Bandana Ct
- 4504 Jackpot Rd
- 4516 Jackpot Rd
- 3227 Huckleberry Way
- 4522 Jackpot Rd
- 3106 Prospector Way
- 4439 Copper Mine Ct
- 3231 Huckleberry Way
- 4345 Cutter Ln
- 4340 Cutter Ln
- 4576 Nighthawk Ct
- 4156 Prairie Schooner Rd
- 4086 Prairie Schooner Rd
- 4350 Stage Stop Way
- 3335 Rising Sun Ridge
- 3904 Goldmine Canyon Way
- 4324 Ponderosa Trail
- 3836 Goldmine Canyon Way
- 3756 Goldmine Canyon Way
- 3710 Goldmine Canyon Way
- 56641 N Cope Rd
- 895 Jubal Ln
- 30850 S Vagabond Trail Unit 87
- 560 Penn Ln
- 1 Northridge Cir Unit 1
- 640 N Atchison Cir

