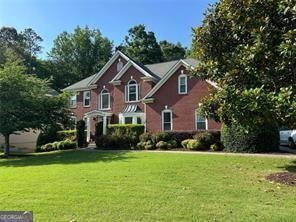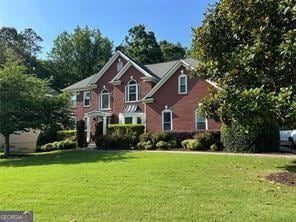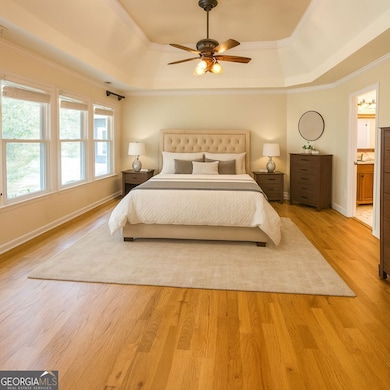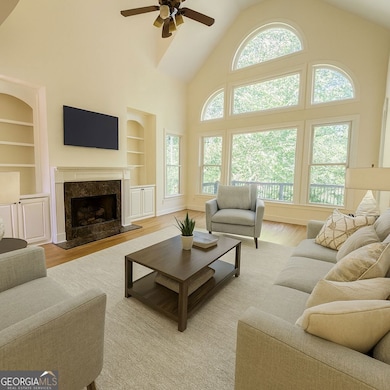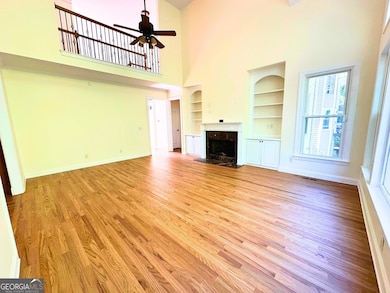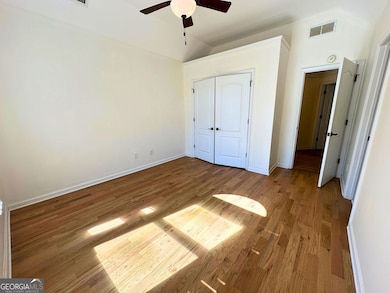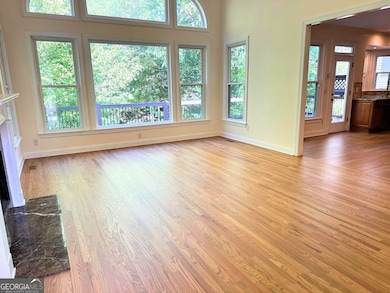4265 Lansmoore Crossing Suwanee, GA 30024
Estimated payment $4,964/month
Total Views
7,512
5
Beds
5
Baths
4,912
Sq Ft
$163
Price per Sq Ft
Highlights
- Clubhouse
- Private Lot
- Traditional Architecture
- Level Creek Elementary School Rated A
- Vaulted Ceiling
- Wood Flooring
About This Home
BEAUTIFUL, freshly refinished hardwood floors throughout! No City of Suwanee taxes! FULL guest suite on the main level. This kitchen is an entertainers dream with updgraded stainless appliances that include double ovens and a warming drawer. The oversized island, loads of custom cabinetry and access to the expansive deck with gas line for your grill, make this the perfect home for entertaining. There are 2 huge walk-in closets in the spacious primary suite that also has a beautiful fireplace and spa like back with custom shower. There are so many upgrades in this home! You have to come see for yourself!
Home Details
Home Type
- Single Family
Est. Annual Taxes
- $8,248
Year Built
- Built in 1998 | Remodeled
Lot Details
- 0.52 Acre Lot
- Private Lot
- Level Lot
HOA Fees
- $69 Monthly HOA Fees
Home Design
- Traditional Architecture
- Composition Roof
- Brick Front
Interior Spaces
- 2-Story Property
- Rear Stairs
- Bookcases
- Vaulted Ceiling
- Ceiling Fan
- 2 Fireplaces
- Two Story Entrance Foyer
- Home Office
- Laundry Room
Kitchen
- Double Oven
- Cooktop
- Microwave
- Dishwasher
- Stainless Steel Appliances
- Disposal
Flooring
- Wood
- Tile
Bedrooms and Bathrooms
- Split Bedroom Floorplan
- Walk-In Closet
- Whirlpool Bathtub
- Separate Shower
Basement
- Basement Fills Entire Space Under The House
- Interior and Exterior Basement Entry
- Finished Basement Bathroom
- Natural lighting in basement
Parking
- 2 Car Garage
- Parking Accessed On Kitchen Level
- Side or Rear Entrance to Parking
- Garage Door Opener
Schools
- Level Creek Elementary School
- North Gwinnett Middle School
- North Gwinnett High School
Utilities
- Forced Air Heating System
- Cable TV Available
Community Details
Overview
- Association fees include swimming, tennis
- Lansfaire Subdivision
Amenities
- Clubhouse
Recreation
- Tennis Courts
- Community Playground
- Community Pool
Map
Create a Home Valuation Report for This Property
The Home Valuation Report is an in-depth analysis detailing your home's value as well as a comparison with similar homes in the area
Home Values in the Area
Average Home Value in this Area
Tax History
| Year | Tax Paid | Tax Assessment Tax Assessment Total Assessment is a certain percentage of the fair market value that is determined by local assessors to be the total taxable value of land and additions on the property. | Land | Improvement |
|---|---|---|---|---|
| 2024 | $8,248 | $299,120 | $48,000 | $251,120 |
| 2023 | $8,248 | $270,200 | $48,000 | $222,200 |
| 2022 | $7,229 | $251,600 | $44,000 | $207,600 |
| 2021 | $6,110 | $192,240 | $31,800 | $160,440 |
| 2020 | $6,156 | $192,240 | $31,800 | $160,440 |
| 2019 | $5,985 | $192,240 | $31,800 | $160,440 |
| 2018 | $5,509 | $169,560 | $36,400 | $133,160 |
| 2016 | $5,178 | $153,360 | $36,400 | $116,960 |
| 2015 | $5,071 | $146,160 | $30,400 | $115,760 |
| 2014 | $4,940 | $139,000 | $27,000 | $112,000 |
Source: Public Records
Property History
| Date | Event | Price | List to Sale | Price per Sq Ft | Prior Sale |
|---|---|---|---|---|---|
| 11/03/2025 11/03/25 | Pending | -- | -- | -- | |
| 10/01/2025 10/01/25 | For Sale | $800,000 | +150.1% | $163 / Sq Ft | |
| 10/29/2012 10/29/12 | Sold | $319,900 | +1.4% | $91 / Sq Ft | View Prior Sale |
| 09/29/2012 09/29/12 | Pending | -- | -- | -- | |
| 08/29/2012 08/29/12 | Sold | $315,450 | -1.4% | $90 / Sq Ft | View Prior Sale |
| 06/21/2012 06/21/12 | Pending | -- | -- | -- | |
| 05/16/2012 05/16/12 | For Sale | $319,900 | -1.6% | $91 / Sq Ft | |
| 04/18/2012 04/18/12 | For Sale | $325,000 | -- | $93 / Sq Ft |
Source: Georgia MLS
Purchase History
| Date | Type | Sale Price | Title Company |
|---|---|---|---|
| Quit Claim Deed | -- | -- | |
| Warranty Deed | $315,450 | -- | |
| Quit Claim Deed | -- | -- | |
| Deed | $261,900 | -- |
Source: Public Records
Mortgage History
| Date | Status | Loan Amount | Loan Type |
|---|---|---|---|
| Open | $552,300 | New Conventional | |
| Previous Owner | $248,800 | New Conventional | |
| Previous Owner | $164,500 | New Conventional | |
| Previous Owner | $161,850 | New Conventional |
Source: Public Records
Source: Georgia MLS
MLS Number: 10615586
APN: 7-250-283
Nearby Homes
- 1116 Bartlett Trace
- 4339 Lansfaire Terrace Unit 4
- 4270 Laurel Grove Trace
- 1621 Wellborn Walk
- 4282 Goldfield Trace Unit 4
- 1032 Laurel Grove Ct
- 1105 River Laurel Dr
- 1145 River Laurel Dr Unit 3
- 3301 Bennett Creek Ln
- 3170 Bennett Creek Ln
- 3444 Benedict Place
- 858 Red Rock Ct
- 1011 Crofton Landing Unit 1
- 1900 Chattahoochee Run Dr
- 860 Sunset Park Dr
- 1191 Crofton Landing
- 733 Vinebrook Ln Unit 3
- 4544 Silver Peak Pkwy
