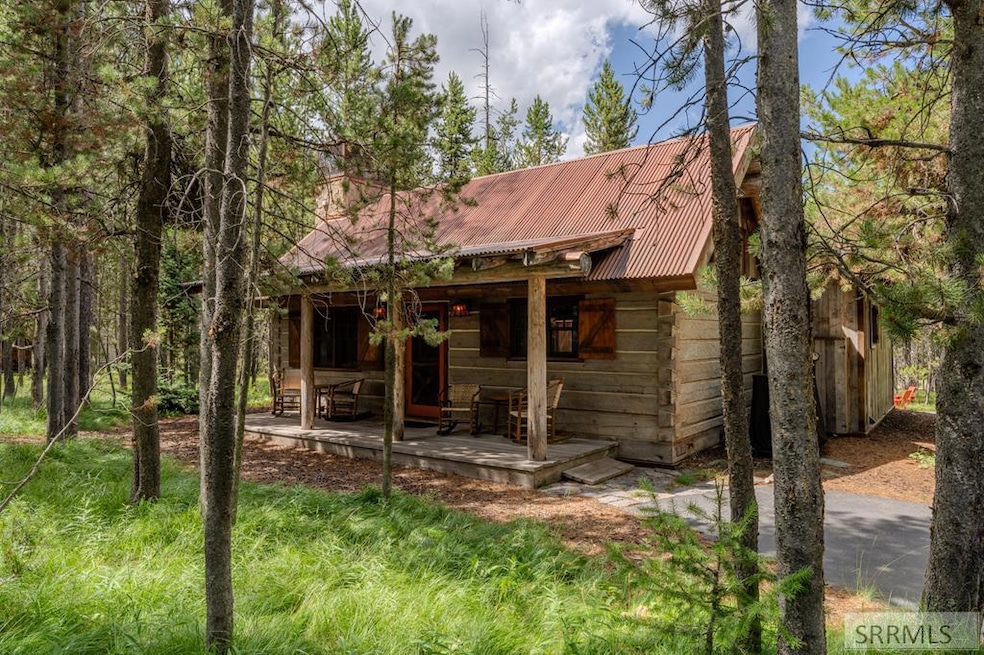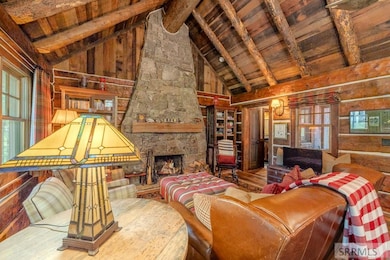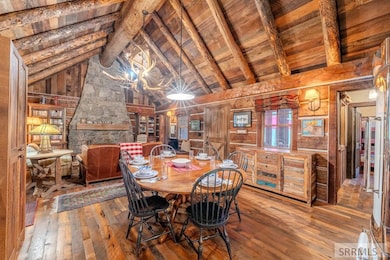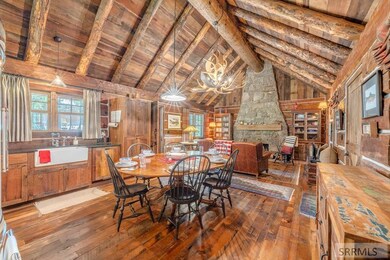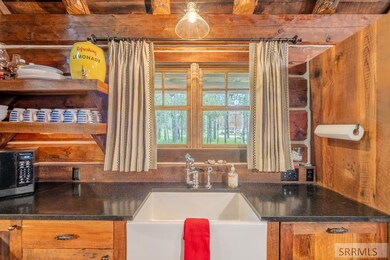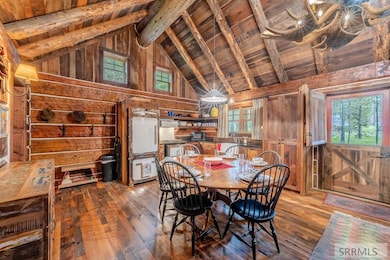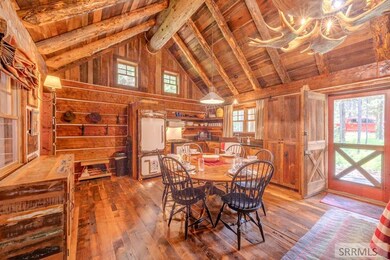4265 Luke Ln Island Park, ID 83433
Estimated payment $6,440/month
Highlights
- Garage Apartment
- Deck
- Wooded Lot
- River Nearby
- Multiple Fireplaces
- Vaulted Ceiling
About This Home
Built in 2012; blending early 1900s charm with today's modern comforts. Rich dark woods, amazing wood floors, and a real rock fireplace set the tone for rustic elegance. Custom-ordered hand-hewn log plank exterior, real lathe-and-plaster walls, vintage push-button switches, and period finishes create an immersive experience. Wood shutters on every window enhance the timeless appeal. Located in the sought-after Macks Inn area, just minutes from Yellowstone's west entrance and world-class fishing on the Henry's Fork of the Snake, this fully furnished retreat features curated furnishings from the Black Goose, Sundance linens and draperies, and custom patio furniture from Old Hickory and Dartbrook Rustic—further enhancing the enchantment of a time gone by. The main cabin offers 2 bedrooms and 2 baths, while the garage apartment includes a bunk room and full bath—ideal for guests or flexible rental use. A propane stove, A/C, and warm finishes complete the guest space. The 936 sf garage offers ample storage. Underground sprinklers keep the native landscaping lush, and a custom firepit adds a cozy gathering space. Never rented, but would make a perfect luxury short-term rental. A rare opportunity to own a truly unforgettable conversation piece.
Home Details
Home Type
- Single Family
Est. Annual Taxes
- $4,530
Year Built
- Built in 2012
Lot Details
- 1 Acre Lot
- Level Lot
- Sprinkler System
- Wooded Lot
- Many Trees
Parking
- 2 Car Detached Garage
- Garage Apartment
- Workshop in Garage
- Garage Door Opener
- Open Parking
Home Design
- Log Cabin
- Frame Construction
- Metal Roof
- Log Siding
- Concrete Perimeter Foundation
Interior Spaces
- 1,670 Sq Ft Home
- 1-Story Property
- Vaulted Ceiling
- Multiple Fireplaces
- Wood Burning Fireplace
- Propane Fireplace
- Crawl Space
Kitchen
- Gas Range
- Microwave
- Dishwasher
Flooring
- Wood
- Tile
Bedrooms and Bathrooms
- 2 Bedrooms
- 3 Full Bathrooms
Laundry
- Laundry on main level
- Dryer
- Washer
Outdoor Features
- River Nearby
- Deck
- Covered Patio or Porch
- Outdoor Grill
Schools
- Island Park Charter Elementary School
- North Fremont A215jh Middle School
- North Fremont A215hs High School
Utilities
- Ductless Heating Or Cooling System
- Heating System Uses Natural Gas
- Heating System Uses Propane
- Mini Split Heat Pump
- Radiant Heating System
- Well
- Gas Water Heater
Additional Features
- Handicap Accessible
- Property is near a golf course
Community Details
- No Home Owners Association
- Island Park Fre Subdivision
Listing and Financial Details
- Exclusions: Chest Apartment, Master Nightstands, Lamps And King Bed (Will Be Replaced With Extra Bed In Apartment), Paddle Boards, Life Jackets, A Few Dishes, Personal Art Work And Photos, Garage Contents, Fishing Gear, Personal Contents.
Map
Home Values in the Area
Average Home Value in this Area
Property History
| Date | Event | Price | List to Sale | Price per Sq Ft |
|---|---|---|---|---|
| 07/21/2025 07/21/25 | For Sale | $1,150,000 | -- | $689 / Sq Ft |
Source: Snake River Regional MLS
MLS Number: 2178359
- 4248 Luke Ln
- 4173 Shoshone Ave
- 4175 S Big Springs Loop Rd
- 4146 Cascade Ave
- 4279 Gooding St
- 4374 Yeti Ln
- 4351 Yeti Ln
- 4347 Yeti Ln
- 4355 Yeti Ln
- 4349 Yeti Ln
- 4345 Yeti Ln
- 4353 Yeti Ln
- 4357 Yeti Ln
- 4359 Yeti Ln
- 4213 S Shoshone Rd
- 4240 Grandview Rd
- 4406 2 Top Rd
- 4419 Two Top Rd
- TBD Hwy 20
- 4185 Grandview Rd
