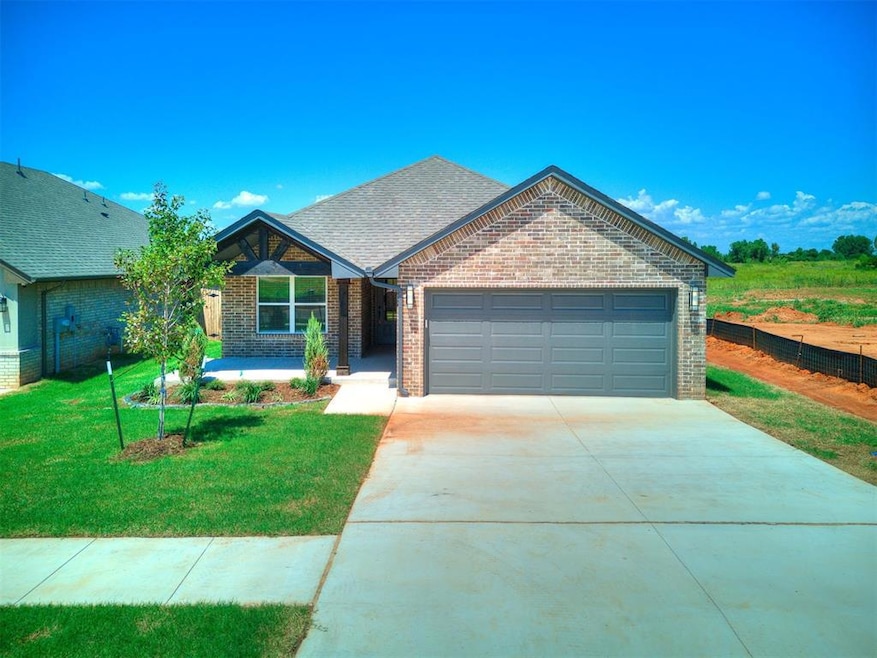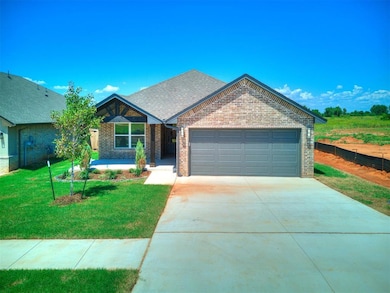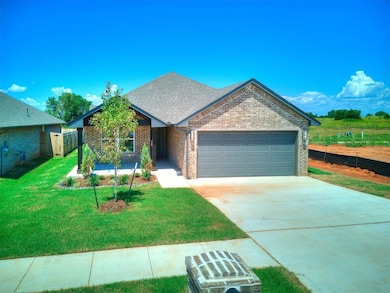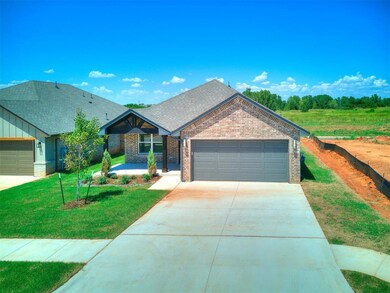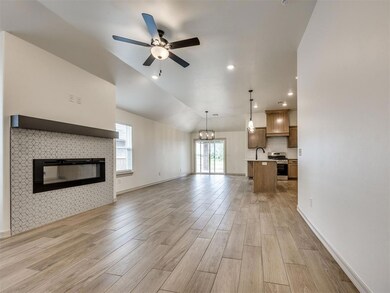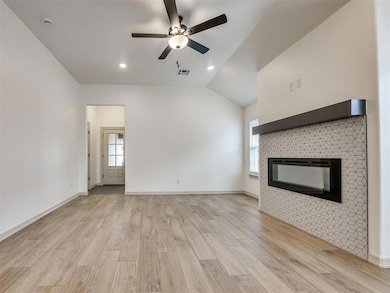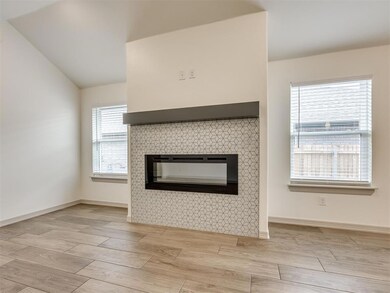4265 Overlook Pass Edmond, OK 73025
North Edmond NeighborhoodEstimated payment $2,125/month
Highlights
- Contemporary Architecture
- Covered Patio or Porch
- 2 Car Attached Garage
- Cross Timbers Elementary School Rated A
- Walk-In Pantry
- Interior Lot
About This Home
Step into this stunning Elm 4-Bedroom home, where style meets versatility! Designed for both entertaining and relaxation, this thoughtfully crafted floor plan boasts an open-concept living space that feels both inviting and spacious. Gorgeous wood-look tile flows seamlessly throughout the common areas, leading you to a cozy modern electric fireplace—the perfect centerpiece for gatherings. Step outside to the covered back patio, an ideal retreat for morning coffee or evening get-togethers. The chef’s kitchen is a dream, featuring custom-built maple cabinets, sleek quartz countertops, stainless steel appliances, stylish pendant lighting, and a generous walk-in pantry—offering both elegance and functionality. The primary suite is a private oasis, boasting a spacious bedroom, walk-in closet, and a spa-like ensuite complete with a serene garden tub and an elegant framed glass shower. Three additional bedrooms offer plenty of space for family, guests, or even a home office, with the fourth bedroom easily convertible into a study. Secondary bedrooms feature large closets and share a beautifully designed hall bath with a fully tiled tub surround. From its modern touches to its timeless charm, this home is designed to impress. Come experience the perfect blend of comfort, style, and functionality today!
Home Details
Home Type
- Single Family
Year Built
- Built in 2025 | Under Construction
Lot Details
- 5,998 Sq Ft Lot
- Interior Lot
- Sprinkler System
HOA Fees
- $33 Monthly HOA Fees
Parking
- 2 Car Attached Garage
- Garage Door Opener
- Driveway
Home Design
- Home is estimated to be completed on 8/15/25
- Contemporary Architecture
- Traditional Architecture
- Slab Foundation
- Brick Frame
- Composition Roof
Interior Spaces
- 1,724 Sq Ft Home
- 1-Story Property
- Woodwork
- Ceiling Fan
- Pendant Lighting
- Electric Fireplace
- Inside Utility
- Laundry Room
Kitchen
- Walk-In Pantry
- Built-In Oven
- Electric Oven
- Built-In Range
- Recirculated Exhaust Fan
- Microwave
- Dishwasher
- Disposal
Flooring
- Carpet
- Tile
Bedrooms and Bathrooms
- 4 Bedrooms
- 2 Full Bathrooms
- Soaking Tub
Home Security
- Home Security System
- Fire and Smoke Detector
Outdoor Features
- Covered Patio or Porch
- Rain Gutters
Schools
- John Ross Elementary School
- Cheyenne Middle School
- North High School
Utilities
- Central Heating and Cooling System
- Tankless Water Heater
- Cable TV Available
Community Details
- Association fees include maintenance common areas
- Mandatory home owners association
Listing and Financial Details
- Legal Lot and Block 13 / 4
Map
Home Values in the Area
Average Home Value in this Area
Property History
| Date | Event | Price | List to Sale | Price per Sq Ft |
|---|---|---|---|---|
| 11/22/2025 11/22/25 | For Sale | $332,900 | -- | $193 / Sq Ft |
Source: MLSOK
MLS Number: 1202647
- 4324 Overlook Pass
- 4340 Overlook Pass
- 249 Sage Brush Way
- 241 Sage Brush Way
- 225 Sage Brush Way
- 257 Sage Brush Way
- 4401 Ranchwood Dr
- 4365 Ranchwood Dr
- 209 Sage Brush Way
- Sequoia Plan at Echo Ranch
- Cypress Plan at Echo Ranch
- Juniper Plan at Echo Ranch
- Woods Bonus Plan at Echo Ranch
- Springcreek I Plan at Echo Ranch
- Freedom Plan at Echo Ranch
- Sunray Plan at Echo Ranch
- Primrose Plan at Echo Ranch
- Elm Plan at Echo Ranch
- Lakeview Plan at Echo Ranch
- Camden Plan at Echo Ranch
- 4348 Gallant Fox Dr
- 616 Texoma Dr
- 4212 Abbey Park Dr
- 701 Tacoma Bridge Ct
- 401 W Covell Rd
- 2709 Berkley Dr
- 2500 Thomas Dr
- 422 Oregon Trail
- 1201 Covell Village Dr
- 1819 Duckhawk Ct
- 1501 N Fretz Ave
- 2700 Pacifica Ln
- 412 McDonald Dr
- 1201 N Fretz Ave
- 2013 Cedar Meadow Ln
- 1912 Dena Dr
- 107 Ashley Dr
- 125 Ashley Dr
- 127 Ashley Dr
- 105 Ashley Dr
