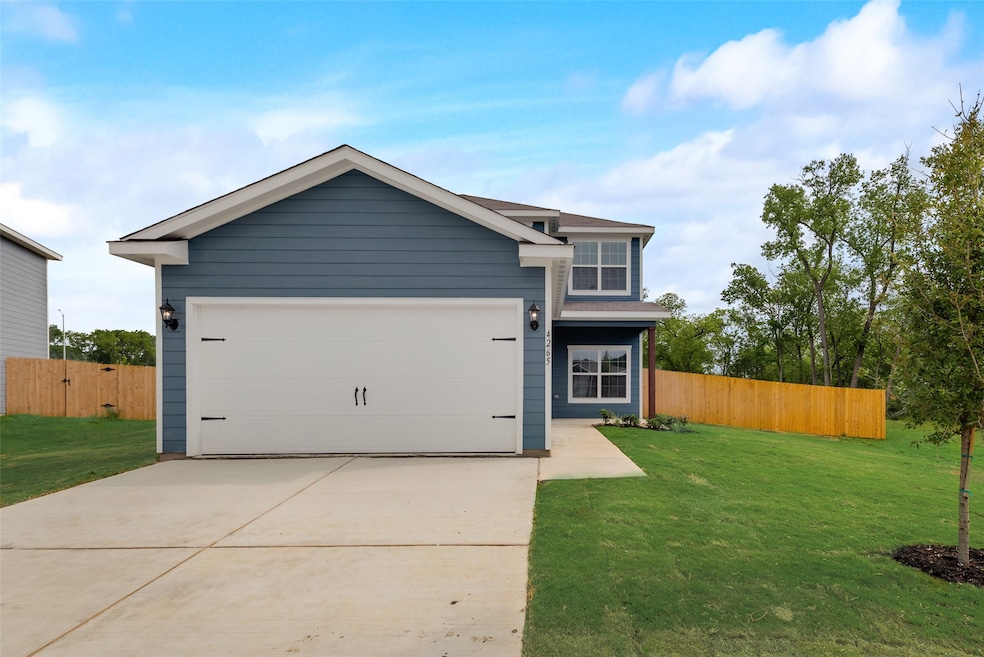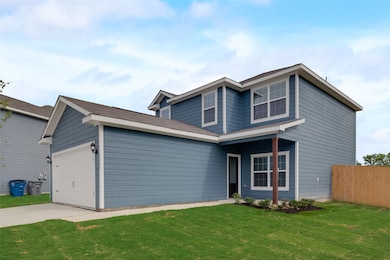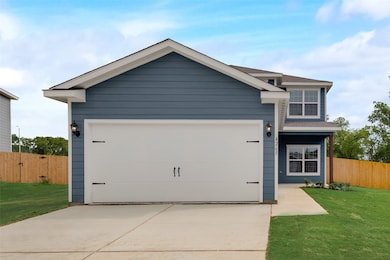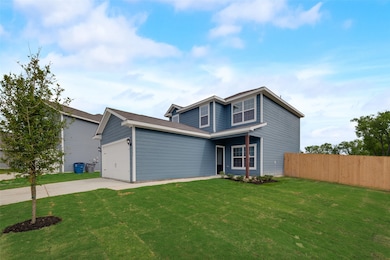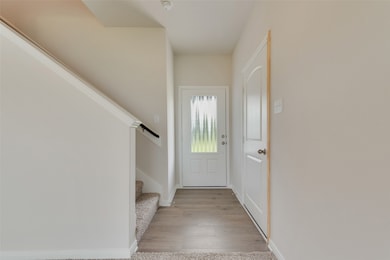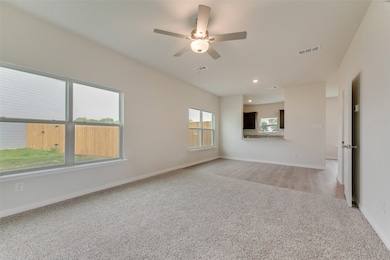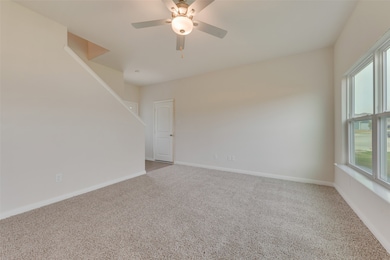4265 Possumhaw Dr Dallas, TX 75241
Highland Hills NeighborhoodHighlights
- Traditional Architecture
- Covered Patio or Porch
- Eat-In Kitchen
- Wood Flooring
- 2 Car Attached Garage
- Interior Lot
About This Home
Available Now! Discover your new home in a beautifully designed neighborhood just 15 minutes south of Dallas. Nestled on a quiet cul-de-sac with generous spacing between neighbors, this spacious two-story home offers the perfect balance of comfort and modern living.
Featuring 4 bedrooms, 2.5 baths, and an owner’s suite conveniently located on the main level, this home was designed with functionality in mind. Enjoy a soaring formal entryway, a large upstairs game room, and an open-concept living area with a breakfast bar overlooking the family room — ideal for dining and entertaining. Step outside to a large fenced backyard with plenty of room for outdoor activities. 12-month lease term. Tenant responsible for all utilities. No smoking permitted inside the home. Schedule your private showing today and make this beautiful home yours!
Listing Agent
REKonnection, LLC Brokerage Phone: 512-426-4604 License #0738572 Listed on: 11/09/2025

Home Details
Home Type
- Single Family
Est. Annual Taxes
- $1,073
Year Built
- Built in 2023
Lot Details
- 6,882 Sq Ft Lot
- Wood Fence
- Landscaped
- Interior Lot
HOA Fees
- $35 Monthly HOA Fees
Parking
- 2 Car Attached Garage
Home Design
- Traditional Architecture
- Brick Exterior Construction
- Slab Foundation
- Composition Roof
Interior Spaces
- 1,772 Sq Ft Home
- 2-Story Property
- Ceiling Fan
- Window Treatments
- Fire and Smoke Detector
Kitchen
- Eat-In Kitchen
- Electric Oven
- Gas Cooktop
- Microwave
- Dishwasher
- Kitchen Island
- Tile Countertops
- Disposal
Flooring
- Wood
- Carpet
- Tile
Bedrooms and Bathrooms
- 4 Bedrooms
- Walk-In Closet
Laundry
- Laundry in Utility Room
- Washer and Dryer Hookup
Outdoor Features
- Covered Patio or Porch
Schools
- Ervin Elementary School
- Wilmerhutc High School
Utilities
- Central Heating and Cooling System
- Cable TV Available
Listing and Financial Details
- Residential Lease
- Property Available on 11/9/25
- Tenant pays for all utilities, electricity, gas, grounds care, insurance, pest control, sewer, trash collection, water
- 12 Month Lease Term
- Legal Lot and Block 55 / 7/826
- Assessor Parcel Number 00826000070550000
Community Details
Overview
- Association fees include ground maintenance
- Legacy Southwest Property Management Association
- College Park #7A Subdivision
Pet Policy
- Pet Size Limit
- Pet Deposit $500
- 2 Pets Allowed
- Dogs and Cats Allowed
- Breed Restrictions
Map
Source: North Texas Real Estate Information Systems (NTREIS)
MLS Number: 21103897
APN: 00826000070550000
- 4252 Possumhaw Dr
- 4317 Sweet Fennel Dr
- 4209 Leland College Dr
- 4214 Sweet Fennel Dr
- 6335 Racer Summit Dr
- 6340 Racer Summit Dr
- 6359 Racer Summit Dr
- 6347 Racer Summit Dr
- 6323 Racer Summit Dr
- 6322 Racer Summit Dr
- 6317 Racer Summit Dr
- 4048 Lava Forest Dr
- 6311 Racer Summit Dr
- 6344 Emerald Tree Ln
- 4135 Lava Forest Dr
- 4079 Lava Forest Dr
- 6307 Crosswood Ln
- 6320 Emerald Tree Ln
- 6326 Emerald Tree Ln
- 6332 Emerald Tree Ln
- 6463 Texas Bluebell Dr
- 3926 Mehalia Dr
- 3734 Olney Ct
- 3527 Pebbleshores Dr
- 3864 Castle Hills Dr
- 3815 Lovingood Dr
- 3245 Simpson Stuart Rd
- 5850 Highland Hills Dr
- 3827 Black Oak Dr
- 6118 Veranda Way
- 6530 Gentle River Dr
- 5821 Bonnie View Rd
- 5761 Highland Hills Dr
- 6160 Balcony Ln
- 2541 Camel Ct
- 2530 Sylvia St
- 410 Ayres St
- 1029 Cedar St
- 1016 Cedar St
- 1012 Cedar St
