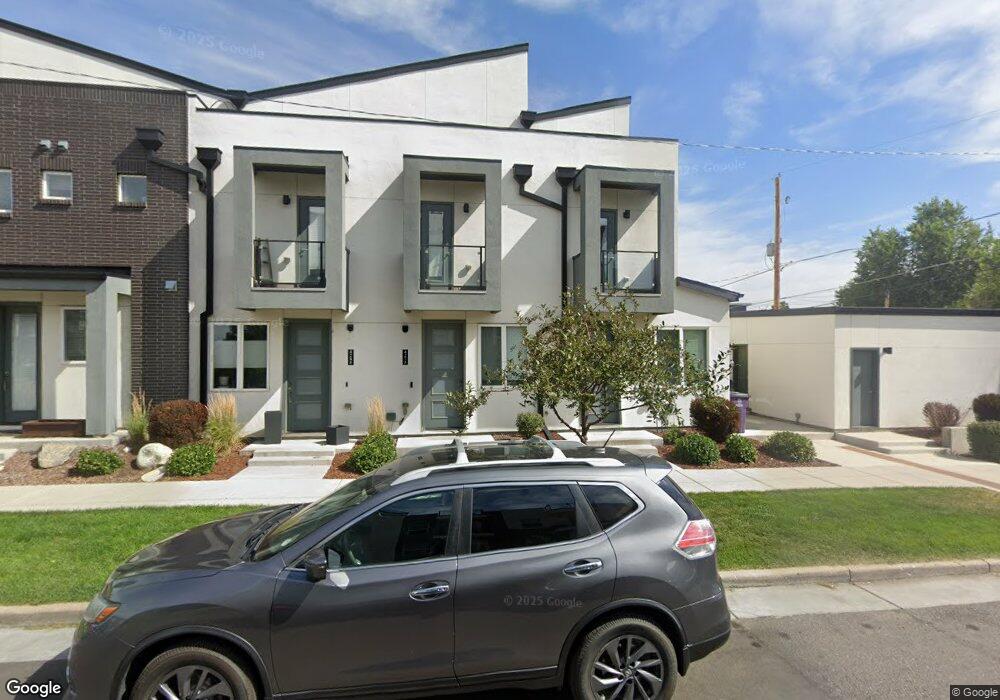4265 W 13th Ave Denver, CO 80204
West Colfax NeighborhoodEstimated Value: $594,506 - $661,000
2
Beds
2
Baths
1,403
Sq Ft
$440/Sq Ft
Est. Value
About This Home
This home is located at 4265 W 13th Ave, Denver, CO 80204 and is currently estimated at $616,627, approximately $439 per square foot. 4265 W 13th Ave is a home located in Denver County with nearby schools including Colfax Elementary School, Lake Middle School, and North High School.
Create a Home Valuation Report for This Property
The Home Valuation Report is an in-depth analysis detailing your home's value as well as a comparison with similar homes in the area
Home Values in the Area
Average Home Value in this Area
Tax History Compared to Growth
Tax History
| Year | Tax Paid | Tax Assessment Tax Assessment Total Assessment is a certain percentage of the fair market value that is determined by local assessors to be the total taxable value of land and additions on the property. | Land | Improvement |
|---|---|---|---|---|
| 2024 | $3,335 | $42,110 | $4,010 | $38,100 |
| 2023 | $3,263 | $42,110 | $4,010 | $38,100 |
| 2022 | $2,762 | $34,730 | $6,990 | $27,740 |
| 2021 | $2,666 | $35,730 | $7,190 | $28,540 |
| 2020 | $1,085 | $14,630 | $6,160 | $8,470 |
Source: Public Records
Map
Nearby Homes
- 1247 Raleigh St
- 1243 N Raleigh St
- 1242 Tennyson St
- 1389 Stuart St
- 1236 Quitman St
- 1208 Quitman St Unit 401
- 1448 N Stuart St
- 1203 Utica St
- 1453 Quitman St
- 1216 Perry St
- 3850 W 13th Ave
- 1284 Osceola St
- 4420 W 11th Ave
- 1415 Osceola St
- 1250 Osceola St Unit 2
- 1418 Osceola St
- 1299 Newton St
- 3936 W Colfax Ave
- 1258 Newton St Unit 1
- 1258 Newton St Unit 2
- 4275 W 13th Ave
- 1306 Stuart St
- 1300 Stuart St
- 4285 W 13th Ave
- 1310 Stuart St
- 1308 Stuart St
- 1314 Stuart St
- 1294 Stuart St
- 4270 W 13th Ave
- 4260 W 13th Ave
- 1294 Stuart St
- 1294 Stuart St Unit 3
- 4226 W 13th Ave
- 1301 Raleigh St
- 1301 Raleigh St
- 1318 Stuart St
- 1316 Stuart St
- 1311 Raleigh St
- 1296 Stuart St
- 1286 Stuart St
