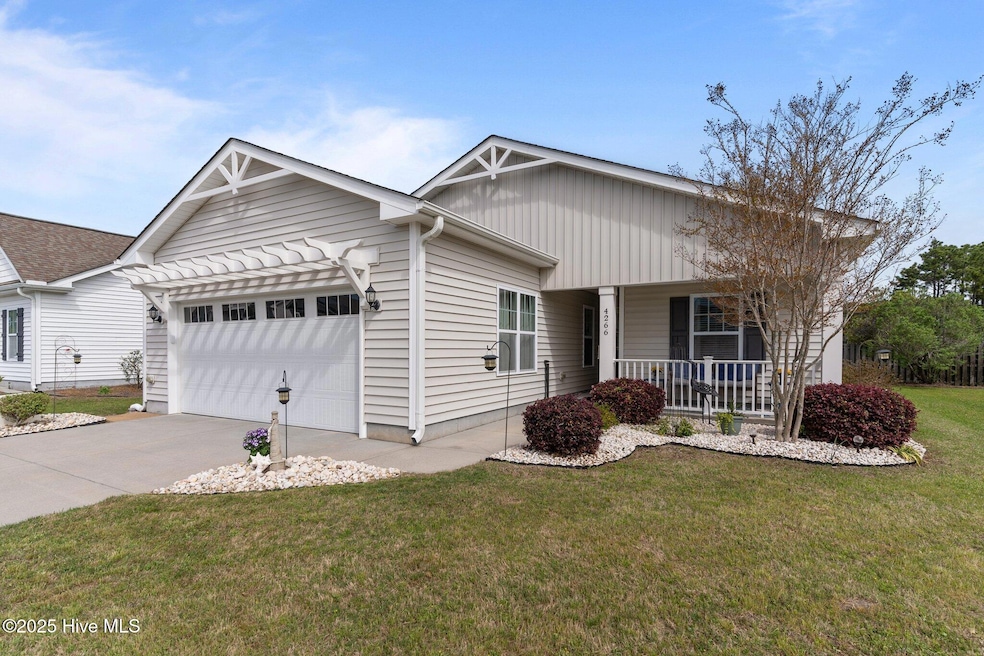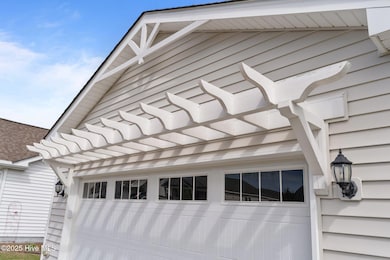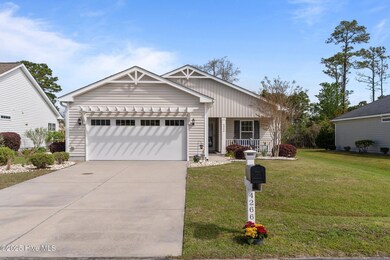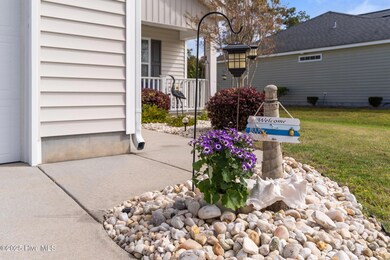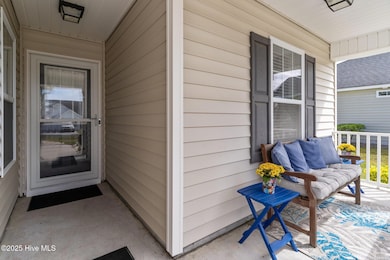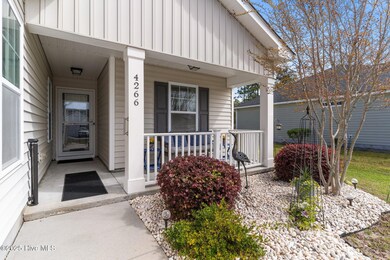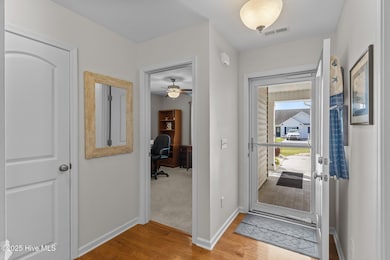
4266 Cherry Laurel Dr SE Southport, NC 28461
Highlights
- Covered patio or porch
- Combination Dining and Living Room
- Heat Pump System
- Resident Manager or Management On Site
- Ceiling Fan
- Maintained Community
About This Home
As of July 2025Welcome Home to 4266 Cherry Laurel Drive SE, Southport, North Carolina. This gorgeous and exquisitely designed 3 Bedroom/2 bathroom home combines coastal simplicity and modern relaxed living. Perfectly situated and tucked away in the beautiful and peaceful neighborhood, Village at Mariners Pointe, this home is everything you have been searching for on the East Coast. As you follow the winding roads that lead you to this classic Coastal Cottage, you will immediately know that you are about to arrive somewhere very special. Your new home is only minutes to the beautiful vacation destination of Oak Island, recently named ''One of the Best Beach Towns'' by Coastal Living Magazine, and the Historic Downtown area of Southport which was also recognized and named the ''Happiest Seaside Town'' by Coastal Living Magazine. You must come and explore the area that is known for its beauty, quaintness, and friendly communities! Once you arrive at 4266 Cherry Laurel, you will immediately notice the meticulously maintained home and lawn. You will feel the love and thoughtful care given by the only owner of this home. Steps away are your dreamy Southern Living inspired front porch that is perfect for watching the sunrises and sunsets while you sip your coffee or favorite beverage. Open your new front door and you will be greeted with a stunning foyer that will guide you to your large, open and airy living room. The open-concept living of this home is a welcomed change from standard designs. This home was thoughtfully designed to afford you with a large living, dining and kitchen space. It is sure to fulfill all of your entertaining needs while also offering quaint and intimate spaces.Your new large primary suite will provide you with all the comforts you have come to expect and your guests will love the two additional spacious and intimate bedrooms. This all primary-level living home also provides you with
Home Details
Home Type
- Single Family
Est. Annual Taxes
- $751
Year Built
- Built in 2015
Lot Details
- 6,055 Sq Ft Lot
- Property is zoned Co-R-6000
HOA Fees
- $134 Monthly HOA Fees
Home Design
- Slab Foundation
- Wood Frame Construction
- Shingle Roof
- Vinyl Siding
- Stick Built Home
Interior Spaces
- 1,331 Sq Ft Home
- 1-Story Property
- Ceiling Fan
- Combination Dining and Living Room
Kitchen
- Dishwasher
- Disposal
Bedrooms and Bathrooms
- 3 Bedrooms
- 2 Full Bathrooms
Laundry
- Dryer
- Washer
Parking
- 2 Car Attached Garage
- Driveway
Schools
- Southport Elementary School
- South Brunswick Middle School
- South Brunswick High School
Additional Features
- Covered patio or porch
- Heat Pump System
Listing and Financial Details
- Assessor Parcel Number 220lb017
Community Details
Overview
- Cams Association, Phone Number (910) 454-8787
- Village@Mariners Pt. Subdivision
- Maintained Community
Security
- Resident Manager or Management On Site
Ownership History
Purchase Details
Home Financials for this Owner
Home Financials are based on the most recent Mortgage that was taken out on this home.Similar Homes in Southport, NC
Home Values in the Area
Average Home Value in this Area
Purchase History
| Date | Type | Sale Price | Title Company |
|---|---|---|---|
| Warranty Deed | $142,000 | None Available |
Property History
| Date | Event | Price | Change | Sq Ft Price |
|---|---|---|---|---|
| 07/28/2025 07/28/25 | Sold | $316,000 | -3.1% | $237 / Sq Ft |
| 06/09/2025 06/09/25 | Pending | -- | -- | -- |
| 04/17/2025 04/17/25 | For Sale | $326,000 | +129.6% | $245 / Sq Ft |
| 04/30/2015 04/30/15 | Sold | $141,990 | -0.7% | $109 / Sq Ft |
| 03/16/2015 03/16/15 | Pending | -- | -- | -- |
| 01/28/2015 01/28/15 | For Sale | $143,000 | -- | $110 / Sq Ft |
Tax History Compared to Growth
Tax History
| Year | Tax Paid | Tax Assessment Tax Assessment Total Assessment is a certain percentage of the fair market value that is determined by local assessors to be the total taxable value of land and additions on the property. | Land | Improvement |
|---|---|---|---|---|
| 2024 | $751 | $288,510 | $45,000 | $243,510 |
| 2023 | $1,090 | $288,510 | $45,000 | $243,510 |
| 2022 | $1,090 | $169,580 | $28,000 | $141,580 |
| 2021 | $1,028 | $169,580 | $28,000 | $141,580 |
| 2020 | $1,028 | $169,580 | $28,000 | $141,580 |
| 2019 | $1,028 | $29,230 | $28,000 | $1,230 |
| 2018 | $811 | $9,400 | $8,000 | $1,400 |
| 2017 | $799 | $9,400 | $8,000 | $1,400 |
| 2016 | $774 | $9,400 | $8,000 | $1,400 |
| 2015 | $52 | $8,000 | $8,000 | $0 |
| 2014 | $82 | $15,000 | $15,000 | $0 |
Agents Affiliated with this Home
-

Seller's Agent in 2025
Kathy Ross
Palm Realty, Inc.
(910) 279-2613
77 in this area
134 Total Sales
-

Buyer's Agent in 2025
Aimee Sposeep
Real Broker LLC
(704) 965-8333
13 in this area
561 Total Sales
-
H
Seller's Agent in 2015
Hank Troscianiec & Associates
Coldwell Banker Sea Coast Advantage
-
L
Buyer's Agent in 2015
Leesa Snyder
Loggerhead Realty
-
L
Buyer's Agent in 2015
Leesa Johnson
Berkshire Hathaway HomeServices Carolina Premier Properties
Map
Source: Hive MLS
MLS Number: 100501856
APN: 220LB017
- 4277 Cherry Laurel Ln SE
- 4411 Dutch Elm Dr SE
- 4238 Cherry Laurel Dr SE
- 4231 Cherry Laurel Dr SE
- 4224 Cherry Laurel Ln SE
- 4135 9th St SE
- 4243 Mainsail St SE
- 4613 Oakcrest Dr SE
- 4353 Frying Pan Rd SE
- 4175 9th St SE
- 4362 Sea Pines Dr SE
- 4707 Rum Runners Ct SE
- 4702 Rum Runners Ct SE
- 4739 Halyard Rd SE
- 4744 Southgate Blvd SE
- 4228 Ashfield Place
- 4503 Sweetbay Dr SE
- 4762 Southgate Blvd SE
- 4239 Ashfield Place
- 4255 Ashfield Place
