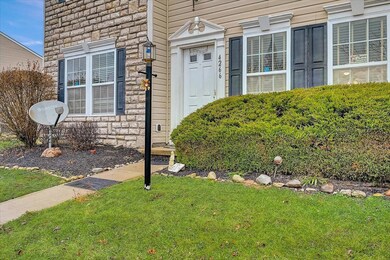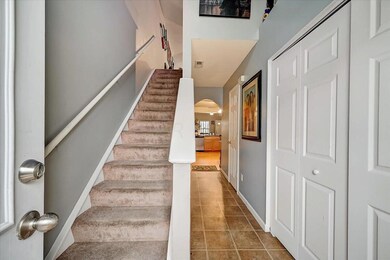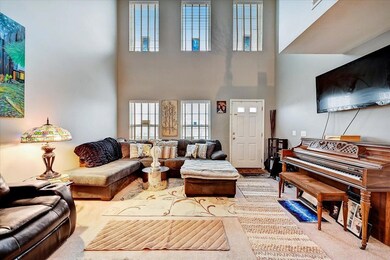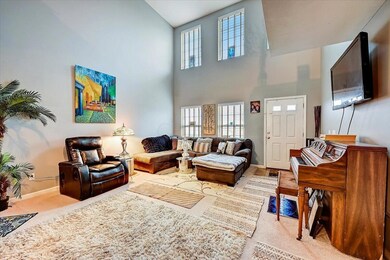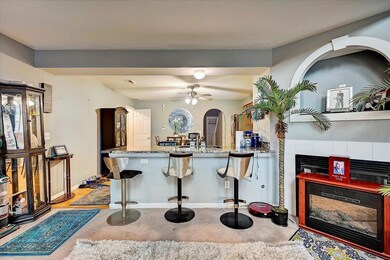
4266 Coble Bowman Way Unit 16426 Canal Winchester, OH 43110
East Columbus-White Ash NeighborhoodHighlights
- Fitness Center
- Main Floor Primary Bedroom
- End Unit
- Clubhouse
- Loft
- Community Pool
About This Home
As of November 2023Rarely on the market- the largest floor plan at the Hamptons At Shannon Lakes. 4BR, 3.5BA, 2420sf home with attached 2 car garage, across the street from the clubhouse with a fitness center and pool. The first level features: an owners suite, large living room which opens to the kitchen w/granite countertops, laundry room, 1/2 bath and a gas fireplace. Second level features: a large loft area, a second owners suite and 2 more bedrooms. The HOA includes exterior maintenance, lawn care, snow removal, trash and amenities. Professional photos coming soon.
Last Agent to Sell the Property
Move Real Estate License #2012002688 Listed on: 01/06/2023
Property Details
Home Type
- Condominium
Est. Annual Taxes
- $2,280
Year Built
- Built in 2008
Lot Details
- End Unit
- 1 Common Wall
HOA Fees
- $215 Monthly HOA Fees
Parking
- 2 Car Attached Garage
Home Design
- Slab Foundation
- Vinyl Siding
- Stone Exterior Construction
Interior Spaces
- 2,420 Sq Ft Home
- 2-Story Property
- Gas Log Fireplace
- Loft
- Carpet
- Laundry on main level
Kitchen
- Electric Range
- Microwave
- Dishwasher
Bedrooms and Bathrooms
- 4 Bedrooms | 1 Primary Bedroom on Main
Utilities
- Forced Air Heating and Cooling System
- Heating System Uses Gas
Listing and Financial Details
- Court or third-party approval is required for the sale
- Assessor Parcel Number 010-287807
Community Details
Overview
- Association fees include lawn care, trash
- Association Phone (614) 856-3770
- Onyx HOA
- On-Site Maintenance
Amenities
- Clubhouse
Recreation
- Fitness Center
- Community Pool
Ownership History
Purchase Details
Home Financials for this Owner
Home Financials are based on the most recent Mortgage that was taken out on this home.Purchase Details
Home Financials for this Owner
Home Financials are based on the most recent Mortgage that was taken out on this home.Purchase Details
Home Financials for this Owner
Home Financials are based on the most recent Mortgage that was taken out on this home.Similar Homes in Canal Winchester, OH
Home Values in the Area
Average Home Value in this Area
Purchase History
| Date | Type | Sale Price | Title Company |
|---|---|---|---|
| Executors Deed | $220,000 | First American Title Insurance | |
| Warranty Deed | $132,400 | None Available | |
| Corporate Deed | $118,000 | Stewart Tit |
Mortgage History
| Date | Status | Loan Amount | Loan Type |
|---|---|---|---|
| Open | $198,000 | New Conventional | |
| Previous Owner | $112,176 | FHA |
Property History
| Date | Event | Price | Change | Sq Ft Price |
|---|---|---|---|---|
| 03/31/2025 03/31/25 | Off Market | $132,400 | -- | -- |
| 11/08/2023 11/08/23 | Sold | $220,000 | +4.8% | $91 / Sq Ft |
| 01/09/2023 01/09/23 | Pending | -- | -- | -- |
| 01/06/2023 01/06/23 | For Sale | $210,000 | +58.6% | $87 / Sq Ft |
| 08/06/2018 08/06/18 | Sold | $132,400 | -2.6% | $55 / Sq Ft |
| 07/07/2018 07/07/18 | Pending | -- | -- | -- |
| 06/29/2018 06/29/18 | For Sale | $135,900 | -- | $56 / Sq Ft |
Tax History Compared to Growth
Tax History
| Year | Tax Paid | Tax Assessment Tax Assessment Total Assessment is a certain percentage of the fair market value that is determined by local assessors to be the total taxable value of land and additions on the property. | Land | Improvement |
|---|---|---|---|---|
| 2024 | $3,238 | $72,140 | $10,500 | $61,640 |
| 2023 | $3,196 | $72,140 | $10,500 | $61,640 |
| 2022 | $6,006 | $43,890 | $2,940 | $40,950 |
| 2021 | $2,280 | $43,890 | $2,940 | $40,950 |
| 2020 | $2,283 | $43,890 | $2,940 | $40,950 |
| 2019 | $2,535 | $41,790 | $2,800 | $38,990 |
| 2018 | $2,511 | $41,790 | $2,800 | $38,990 |
| 2017 | $2,598 | $41,790 | $2,800 | $38,990 |
| 2016 | $2,666 | $39,240 | $5,990 | $33,250 |
| 2015 | $2,427 | $39,240 | $5,990 | $33,250 |
| 2014 | $2,433 | $39,240 | $5,990 | $33,250 |
| 2013 | $1,263 | $41,300 | $6,300 | $35,000 |
Agents Affiliated with this Home
-

Seller's Agent in 2023
Kristina Ryan
Move Real Estate
(312) 593-8519
1 in this area
64 Total Sales
-

Buyer's Agent in 2023
Angelia Cleveland
RealtyOhio Real Estate
(614) 354-1999
3 in this area
18 Total Sales
-

Seller's Agent in 2018
Desalen Golla
Coldwell Banker Realty
(614) 327-4989
4 in this area
159 Total Sales
-
W
Buyer's Agent in 2018
Wayne Henry
Berkshire Hathaway HS Plus Rea
Map
Source: Columbus and Central Ohio Regional MLS
MLS Number: 222044928
APN: 010-287807
- 5578 Old Coble St
- 5554 Old Coble St
- 5512 Old Coble St
- 0 Shannon Rd Unit 224042685
- 5780 Shannon Rd
- 5507 Town Hill Dr
- 5510 Oconnell St Unit 78
- 4343 Coble Bowman Way
- 4321 Coble Glen Ln
- 4155 Town Square Dr
- 5384 Coble Meadows Ln
- 5485 Leinster St Unit 136
- 3991 Shannon Green Dr Unit 152
- 5630 Shannon Rd
- 5487 Beresford St Unit 227
- 3945 Claremorris St Unit 210
- 5617 Branchville Dr
- 5472 Rohden Dr
- 5416 Branchville Dr
- 3801 Brice Rd


