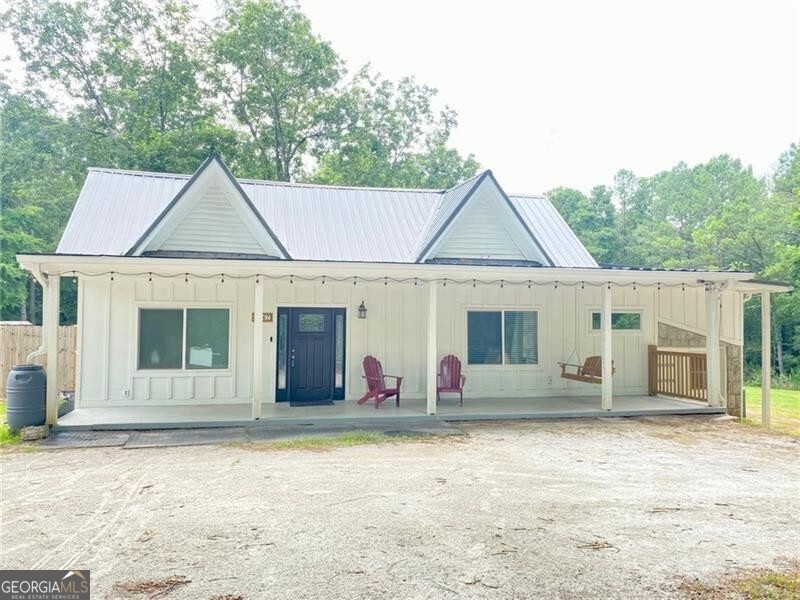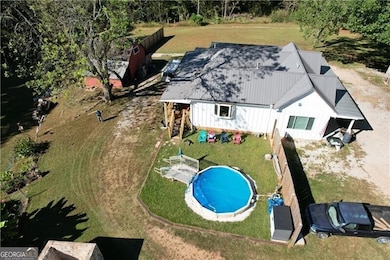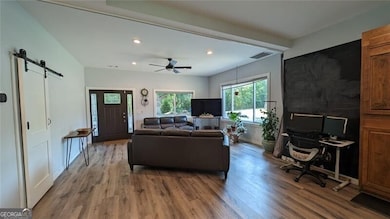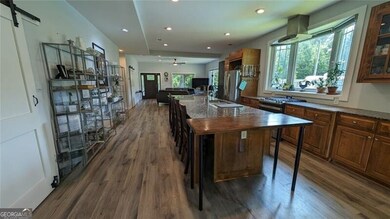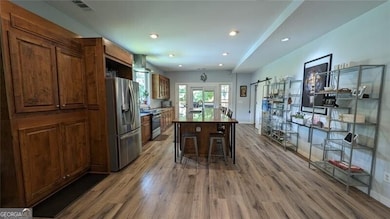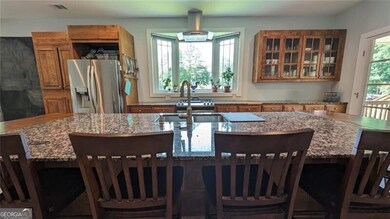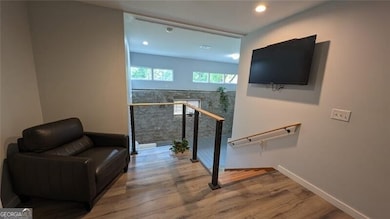4267 Klondike Rd Lithonia, GA 30038
Estimated payment $2,887/month
Highlights
- Barn
- 2.29 Acre Lot
- ENERGY STAR Certified Homes
- In Ground Pool
- LEED For Homes
- Ranch Style House
About This Home
This stunning farm house called Mira Luna is a Complete renovated home, including roof ,framing walls, large windows, new Air Conditioning, pluming and electrical, new drywall and foam insulation on outside walls and Attic, Permits are at Stonecrest city Hall. Farm has been transformed into a modern retreat. Situated on 2.3 acres of green pastures, this estate offers the perfect blend of rustic charm and contemporary modern luxury. With many fruit trees and space to build a house on either side of the property Enter through the front gate and be enveloped by the sights and scents of green pastures, summer flowers, and Garden offering a sense of peace. This property has something for everyone, security system and outside cameras. for the equestrian enthusiasts there is fence turn out pastures perfect for multiple horses to roam freely. A second entrance gate provides easy access for trailers. The Barn has 240 and 115 volts electrical power, ample space for farm equipment. Enter into the open concept into the kitchen with a large island, a formal living room with oversize windows. Step into the primary bedroom flooded with natural light, and a walk in closet. With a total of 3 bedrooms, 3 full baths there's ample space for comfort and relaxation . Just off the kitchen is the laundry room and mud room accessing the to the back of the porch. With many features and amenities to list, this home is a must see. located near mall and main highway, no HOA, enjoy hiking to the Arabian park and Panola park. This House is a truly a one-of-a-kind opportunity
Home Details
Home Type
- Single Family
Est. Annual Taxes
- $4,220
Year Built
- Built in 1910 | Remodeled
Lot Details
- 2.29 Acre Lot
- Back Yard Fenced
- Level Lot
Home Design
- Ranch Style House
- Metal Roof
Interior Spaces
- 2,246 Sq Ft Home
- Bay Window
- Mud Room
- Family Room
- Home Office
- Carbon Monoxide Detectors
Kitchen
- Breakfast Area or Nook
- Kitchen Island
- Disposal
Bedrooms and Bathrooms
- 3 Main Level Bedrooms
- Walk-In Closet
- 3 Full Bathrooms
- Separate Shower
Laundry
- Laundry in Mud Room
- Laundry Room
Eco-Friendly Details
- LEED For Homes
- Energy-Efficient Appliances
- Energy-Efficient Insulation
- ENERGY STAR Certified Homes
Pool
- In Ground Pool
- Above Ground Pool
Schools
- Murphy Candler Elementary School
- Salem Middle School
- Martin Luther King Jr High School
Utilities
- Forced Air Heating and Cooling System
- Cooling System Powered By Gas
- Heating System Uses Natural Gas
- Underground Utilities
- 220 Volts
- Electric Water Heater
- Septic Tank
Additional Features
- Porch
- Barn
Community Details
- No Home Owners Association
Listing and Financial Details
- Legal Lot and Block 15 / 1
Map
Home Values in the Area
Average Home Value in this Area
Tax History
| Year | Tax Paid | Tax Assessment Tax Assessment Total Assessment is a certain percentage of the fair market value that is determined by local assessors to be the total taxable value of land and additions on the property. | Land | Improvement |
|---|---|---|---|---|
| 2025 | $6,846 | $143,760 | $45,800 | $97,960 |
| 2024 | $4,220 | $85,520 | $11,400 | $74,120 |
| 2023 | $4,220 | $72,120 | $11,800 | $60,320 |
| 2022 | $3,537 | $73,360 | $11,800 | $61,560 |
| 2021 | $2,886 | $57,640 | $11,800 | $45,840 |
| 2020 | $2,434 | $48,000 | $11,520 | $36,480 |
| 2019 | $1,160 | $36,320 | $7,800 | $28,520 |
| 2018 | $1,558 | $36,320 | $7,800 | $28,520 |
| 2017 | $1,889 | $34,720 | $7,800 | $26,920 |
| 2016 | $1,674 | $30,800 | $7,800 | $23,000 |
| 2014 | $427 | $14,640 | $7,800 | $6,840 |
Property History
| Date | Event | Price | List to Sale | Price per Sq Ft | Prior Sale |
|---|---|---|---|---|---|
| 08/24/2025 08/24/25 | Price Changed | $480,000 | 0.0% | $214 / Sq Ft | |
| 08/23/2025 08/23/25 | Price Changed | $480,000 | -7.7% | $214 / Sq Ft | |
| 02/12/2025 02/12/25 | For Sale | $520,000 | 0.0% | $232 / Sq Ft | |
| 02/12/2025 02/12/25 | For Sale | $520,000 | +333.3% | $232 / Sq Ft | |
| 06/25/2019 06/25/19 | Sold | $120,000 | -19.7% | $53 / Sq Ft | View Prior Sale |
| 05/03/2019 05/03/19 | Pending | -- | -- | -- | |
| 02/28/2019 02/28/19 | For Sale | $149,500 | 0.0% | $67 / Sq Ft | |
| 02/22/2019 02/22/19 | Pending | -- | -- | -- | |
| 08/01/2018 08/01/18 | For Sale | $149,500 | -- | $67 / Sq Ft |
Purchase History
| Date | Type | Sale Price | Title Company |
|---|---|---|---|
| Warranty Deed | -- | -- | |
| Warranty Deed | $120,000 | -- | |
| Warranty Deed | $50,000 | -- | |
| Warranty Deed | -- | -- | |
| Quit Claim Deed | -- | -- |
Source: Georgia MLS
MLS Number: 10458076
APN: 16-114-01-015
- 6420 Thurgood Cir
- 4364 Housworth Dr
- 4424 English Loop
- 4561 Browns Mill Close
- 6625 Paula Ct
- 4486 Housworth Dr
- 4496 Housworth Dr Unit 2
- 4281 Roundtree Ln
- 4365 Roundtree Ln
- 4701 Garden City Dr
- 4632 Garden City Dr
- 6572 Chestnut Oaks Ridge
- 4406 Roundtree Ln
- 6084 Leverett Dr
- 6378 Browns Mill Rd
- 8504 Browns Mill Trace
- 6114 Leverett Dr
- 3642 Serenity Ln
- 4571 Garden City Dr
- 6530 Lake Mill Ct
- 4481 Latchwood Dr
- 6258 Leverett Dr
- 4500 Idlewood Park
- 4505 Idlewood Park
- 4585 Post Ridge Ln
- 6350 Klondike River Rd
- 4413 Idlewood Park
- 6576 Browns Mill Ferry Dr
- 4609 Jackam Ridge Ct
- 6928 Mahonia Place
- 6930 Red Bone Way
- 7065 Mahonia Place
- 6944 Red Bone Way
- 6968 Red Bone Way
- 4152 Yearling Way
- 5898 Manchester Ln
- 6793 Mahonia Place
- 1450 Scenic Brook Trail SW
