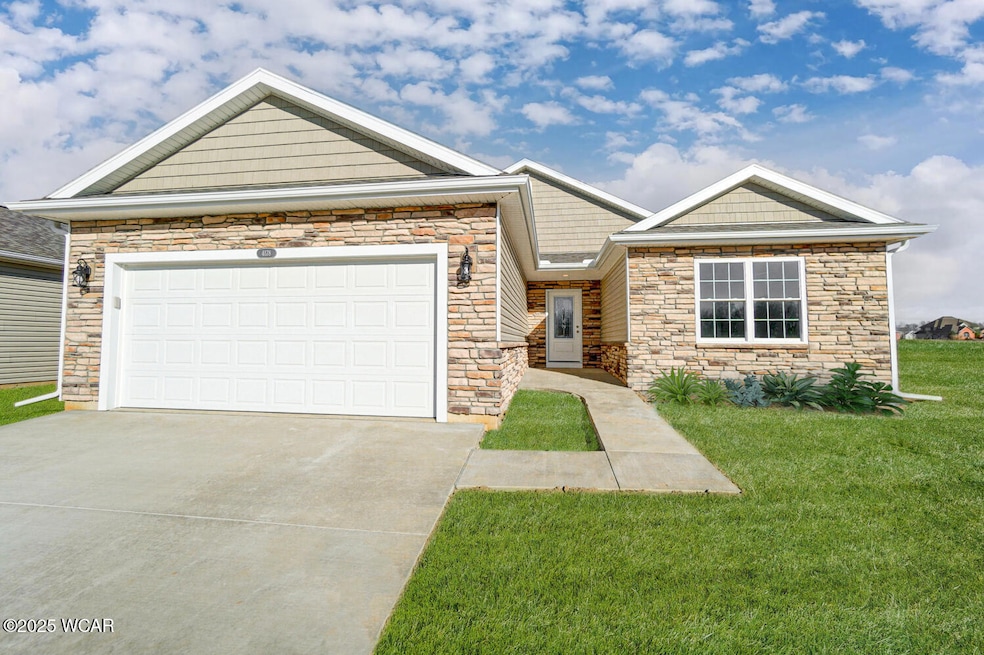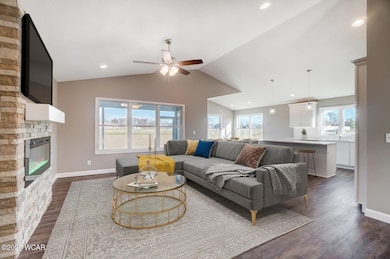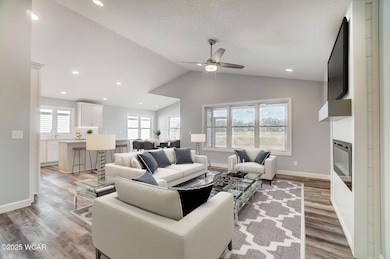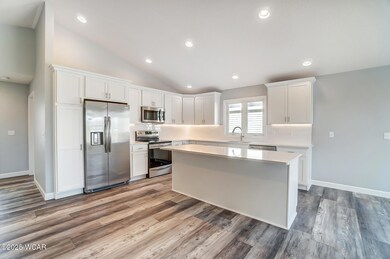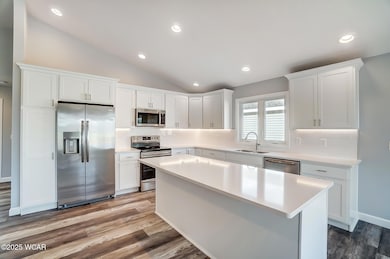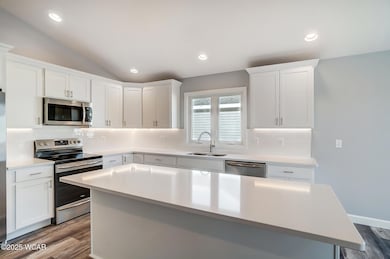Estimated payment $2,163/month
Highlights
- New Construction
- Ranch Style House
- Quartz Countertops
- Maplewood Elementary School Rated A
- Cathedral Ceiling
- Covered Patio or Porch
About This Home
Welcome to 4268 Blue Spruce Lane, nestled in the desirable Hickory Creek Condominium subdivision in Shawnee! Built with precision and care by the Lawson Brothers, this free-standing luxury condo boasts quality new construction and a thoughtfully designed split-bedroom floor plan. Step into the heart of the home: a spacious custom kitchen featuring elegant white, soft-close cabinetry with custom crown molding, quartz countertops, under-cabinet lighting, and a complete stainless steel Frigidaire Gallery appliance package. The great room is a true showstopper, showcasing a soaring cathedral ceiling and a dramatic floor-to-ceiling custom stone fireplace with a mantel. Attention to detail abounds, with 4-inch white baseboards and durable LVT flooring seamlessly tying the space together. The primary bedroom offers an inviting retreat with a tray ceiling, a walk-in closet equipped with a convenient shelving system, and an ensuite bath that exudes luxury. The stunning custom-tiled walk-in shower is complete with a rainmaker showerhead and a thick 3⁄4-inch glass door. Outdoor living is a delight with a covered porch and an open patio, perfect for relaxing or entertaining. Additional highlights include a fully insulated 24x21 two-car attached garage, providing both comfort and practicality. Your dream home awaits—don't miss this exceptional opportunity! $180 monthly HOA fee that provides: landscaping, lawn care, snow removal, trash & common ground maintenance. Site # 17 on the sitemap.
Estimated construction completion = February 2026. Photos are examples of previous builder's spec and rooms are virtually staged.
Home Details
Home Type
- Single Family
Year Built
- Built in 2025 | New Construction
HOA Fees
- $180 Monthly HOA Fees
Parking
- 2 Car Attached Garage
- Carport
- Garage Door Opener
Home Design
- Ranch Style House
- Vinyl Siding
- Stone
Interior Spaces
- 1,529 Sq Ft Home
- Crown Molding
- Cathedral Ceiling
- Stone Fireplace
- Electric Fireplace
- Window Screens
- Living Room with Fireplace
- Dining Room
- Crawl Space
- Laundry Room
Kitchen
- Eat-In Kitchen
- Dinette
- Range
- Microwave
- Dishwasher
- Kitchen Island
- Quartz Countertops
- Built-In or Custom Kitchen Cabinets
- Disposal
Flooring
- Tile
- Vinyl
Bedrooms and Bathrooms
- 2 Bedrooms
- 2 Full Bathrooms
Outdoor Features
- Covered Patio or Porch
Utilities
- Forced Air Heating and Cooling System
- Heating System Uses Natural Gas
- Natural Gas Connected
- Electric Water Heater
- Cable TV Available
Community Details
Overview
- Association fees include common area, insurance, ground maintenance, maintenance structure, snow removal, trash
- On-Site Maintenance
Recreation
- Snow Removal
Map
Home Values in the Area
Average Home Value in this Area
Property History
| Date | Event | Price | List to Sale | Price per Sq Ft |
|---|---|---|---|---|
| 04/10/2025 04/10/25 | For Sale | $321,090 | -- | $210 / Sq Ft |
Source: West Central Association of REALTORS® (OH)
MLS Number: 306712
- 4039 Magnolia
- 3039 Lakeshore Dr
- 4075 Yellowood St
- 3650 Redbud Ln
- 2905 Oak Hill Ct
- 3680 Yoakam Rd
- 3648 Hiawatha Trail
- 4211 Fort Amanda Rd
- 3135 Juliette Dr
- 2529 Struthmore Dr
- 2632 Alexandria Dr
- 3500 Weldon Dr
- 2975 Zurmehly Rd
- 3349 Weldon Dr
- 3337 Weldon Dr
- 3323 Weldon Dr
- 3363 Weldon Dr
- 2050 Sandy Ln
- 3372 Weldon Dr
- 3346 Weldon Dr
- 3854 Emma Pkwy
- 1405 Trebor Dr
- 2941 Elijah Pkwy
- 2901 Elijah Pkwy Unit B
- 5319 S Dixie Hwy Unit 12
- 1850 Spencerville Rd Unit 1
- 3330 S Sunderland Rd
- 304 N Woodlawn Ave Unit 304 north woodlawn ave
- 901 W Market St
- 139 N Jameson Ave
- 426 S Baxter St
- 331 W Kibby St
- 228 Nye St
- 655 W Spring St
- 656 W Spring St
- 631 Hope St Unit 631
- 127 N Elizabeth St
- 1223 S Sugar St
- 72 Town Square
- 315 N Elizabeth St
